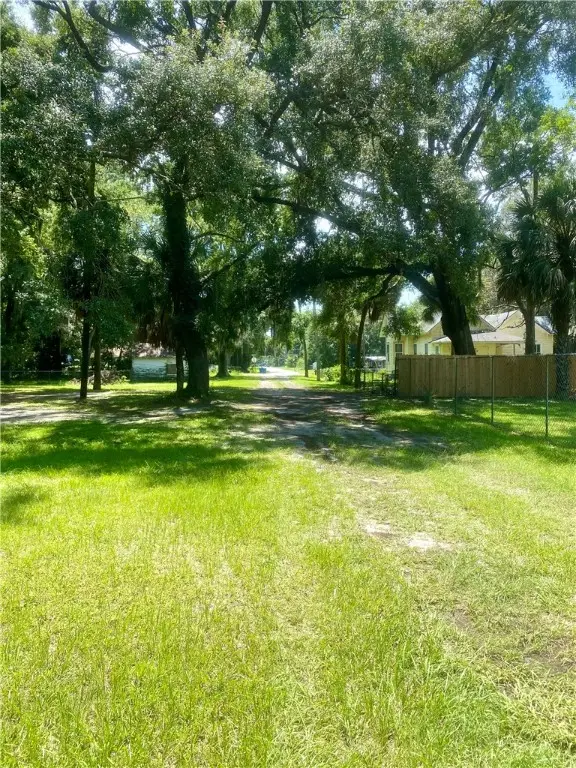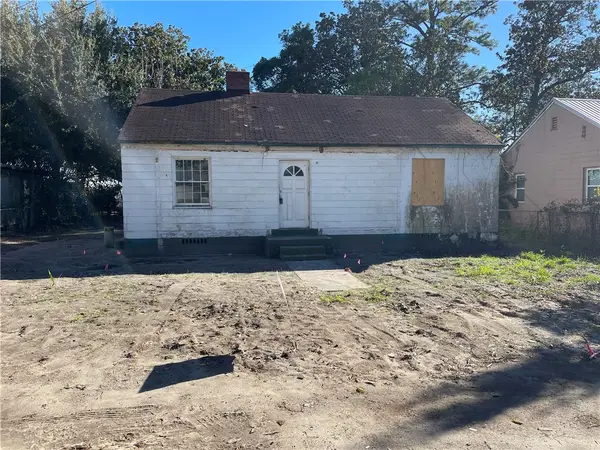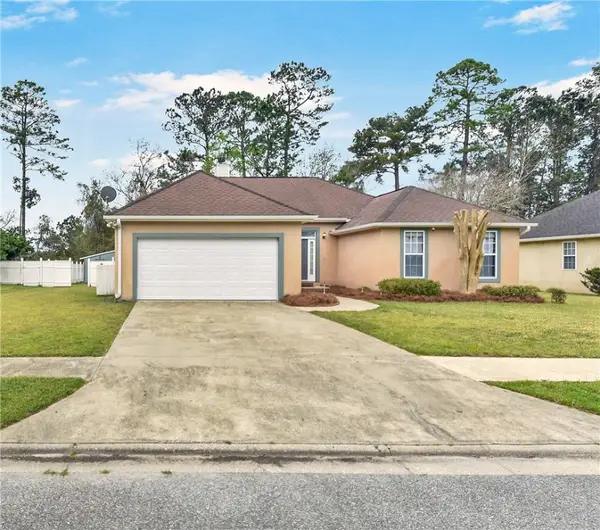108 Northwind Drive, Brunswick, GA 31523
Local realty services provided by:ERA Kings Bay Realty
Listed by: cynthia brown
Office: southern classic, realtors
MLS#:1655259
Source:GA_GIAR
Price summary
- Price:$425,000
- Price per sq. ft.:$161.05
- Monthly HOA dues:$115.42
About this home
MOTIVATED SELLER!!!!! 4-bedroom home on beautiful Oak Grove Island Subdivision priced to sell featuring 2,639 square feet of living space. This beautifully designed residence boasts a split floor plan, a spacious great room with a cozy fireplace and a formal dining room. The gourmet kitchen is equipped with stainless steel appliances, granite countertops, a bar, and a charming breakfast nook. Enjoy the outdoors on the large back deck, perfect for grilling or relaxing in the private backyard. The fourth bedroom, the only room upstairs, can serve as a bedroom or a fantastic bonus room, complete with a full bathroom, double closets, and a wet bar. Plus, you'll be just steps away from the community pool, tennis courts, and playground! With 4 bedrooms, 3.5 baths and an office space this home is a perfect blend of comfort and convenience. Enjoy other FEATURES of Oak Grove Island such as the Marina, Golf Course and Storage Facility.
Contact an agent
Home facts
- Year built:2002
- Listing ID #:1655259
- Added:119 day(s) ago
- Updated:November 11, 2025 at 09:09 AM
Rooms and interior
- Bedrooms:4
- Total bathrooms:4
- Full bathrooms:3
- Half bathrooms:1
- Living area:2,639 sq. ft.
Heating and cooling
- Cooling:Central Air, Electric
- Heating:Central, Electric
Structure and exterior
- Roof:Asphalt
- Year built:2002
- Building area:2,639 sq. ft.
- Lot area:0.51 Acres
Schools
- High school:Brunswick High School
- Middle school:Jane Macon
- Elementary school:Sterling Elementary
Utilities
- Water:Private, Water Available, Well
- Sewer:Septic Available, Septic Tank
Finances and disclosures
- Price:$425,000
- Price per sq. ft.:$161.05
- Tax amount:$3,219 (2024)
New listings near 108 Northwind Drive
- New
 $39,000Active0.41 Acres
$39,000Active0.41 Acres3620 Fulk Bohannon Drive, Brunswick, GA 31520
MLS# 1657911Listed by: DUCKWORTH PROPERTIES BWK - New
 $105,000Active2 beds 1 baths863 sq. ft.
$105,000Active2 beds 1 baths863 sq. ft.2340 Cate Street, Brunswick, GA 31520
MLS# 1657908Listed by: THINLINE LLC - New
 $459,900Active4 beds 2 baths1,998 sq. ft.
$459,900Active4 beds 2 baths1,998 sq. ft.115 Silver Bluff Drive, Brunswick, GA 31523
MLS# 10641027Listed by: Duckworth Properties - New
 $289,000Active4 beds 2 baths1,634 sq. ft.
$289,000Active4 beds 2 baths1,634 sq. ft.1446 Blythe Island Drive, Brunswick, GA 31523
MLS# 10640850Listed by: Gardner Keim Coastal Realty - New
 $245,000Active3 beds 2 baths1,886 sq. ft.
$245,000Active3 beds 2 baths1,886 sq. ft.243 Glen Meadows Circle, Brunswick, GA 31523
MLS# 10640818Listed by: Sea Georgia Realty - New
 $324,900Active3 beds 2 baths1,686 sq. ft.
$324,900Active3 beds 2 baths1,686 sq. ft.375 Wellington Place, Brunswick, GA 31523
MLS# 1657880Listed by: N R FOSTER PROPERTIES, INC. - New
 $150,000Active2 beds 1 baths988 sq. ft.
$150,000Active2 beds 1 baths988 sq. ft.300 Butler Drive, Brunswick, GA 31523
MLS# 1657868Listed by: HILAIRE BAUER & ASSOC. REAL ESTATE, LLC - New
 $49,000Active0.61 Acres
$49,000Active0.61 Acres205 Palm Trace, Brunswick, GA 31525
MLS# 10640668Listed by: Gardner Keim Coastal Realty - New
 $264,000Active3 beds 2 baths2,304 sq. ft.
$264,000Active3 beds 2 baths2,304 sq. ft.199 Keith Drive, Brunswick, GA 31523
MLS# 1657889Listed by: DUCKWORTH PROPERTIES BWK - New
 $49,000Active0.6 Acres
$49,000Active0.6 Acres203 Palm Trace, Brunswick, GA 31525
MLS# 10640664Listed by: Gardner Keim Coastal Realty
