109 Cains Trace, Brunswick, GA 31523
Local realty services provided by:ERA Towne Square Realty, Inc.
109 Cains Trace,Brunswick, GA 31523
$367,500
- 3 Beds
- 2 Baths
- - sq. ft.
- Single family
- Sold
Listed by: stephanie webb, erin vaughn
Office: hodnett cooper real estate,in
MLS#:10548891
Source:METROMLS
Sorry, we are unable to map this address
Price summary
- Price:$367,500
About this home
Welcome to this beautifully maintained home featuring a charming rocking chair front porch and spacious back porch. This home offers 3 Bedrooms PLUS a Bonus Room/4th Bedroom. Step inside to a bright and airy living room with vaulted ceilings, hardwood floors, and an abundance of natural light. The spacious kitchen offers an abundance of cabinetry, a cooktop (2023), Dishwasher (2025), wall oven, microwave, and refrigerator. Enjoy casual meals in the cozy breakfast nook or entertain guests in the formal dining room. The primary suite features carpet flooring and French doors leading into the bathroom complete with a jetted tub, separate shower, and a generous walk-in closet. Out back, you'll find a fully fenced yard with chain link fencing. Don't miss this move-in ready gem-it has everything you need to feel right at home! UTILITIES: Private Well with Nutone Water System, Septic Tank, Okefenokee Power, High Speed internet available with Live Oak, AT&T, Verizon, etc. HVAC - 2025 replaced Compressor. Water Heater 3 yrs old. This property also features a Central Vacuum System, NuTone Water System and Irrigation System. (storage building and dog kennel will be removed)
Contact an agent
Home facts
- Year built:2001
- Listing ID #:10548891
- Updated:November 14, 2025 at 05:24 PM
Rooms and interior
- Bedrooms:3
- Total bathrooms:2
- Full bathrooms:2
Heating and cooling
- Cooling:Ceiling Fan(s), Central Air, Electric
- Heating:Central, Electric
Structure and exterior
- Year built:2001
Schools
- High school:Glynn Academy
- Middle school:Risley
- Elementary school:Satilla Marsh
Utilities
- Water:Private, Well
- Sewer:Septic Tank
Finances and disclosures
- Price:$367,500
- Tax amount:$1,499 (2024)
New listings near 109 Cains Trace
- New
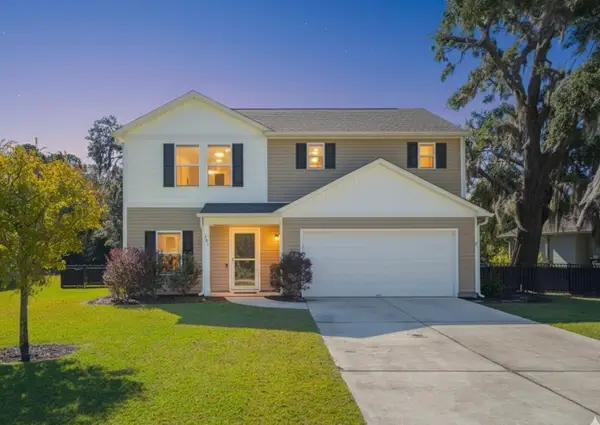 $319,900Active4 beds 3 baths1,868 sq. ft.
$319,900Active4 beds 3 baths1,868 sq. ft.151 Saddle Brooke Trace, Brunswick, GA 31525
MLS# 1657991Listed by: BHHS HODNETT COOPER REAL ESTATE - New
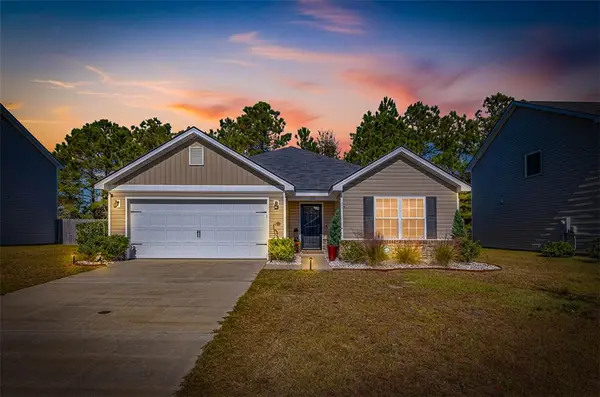 $285,000Active3 beds 2 baths1,519 sq. ft.
$285,000Active3 beds 2 baths1,519 sq. ft.118 Roswell Drive W, Brunswick, GA 31525
MLS# 1657989Listed by: DUCKWORTH PROPERTIES BWK - New
 $475,000Active4 beds 3 baths2,323 sq. ft.
$475,000Active4 beds 3 baths2,323 sq. ft.5 Kadie Anna Lane, Brunswick, GA 31525
MLS# 1657743Listed by: DON WRIGHT & ASSOCIATES - New
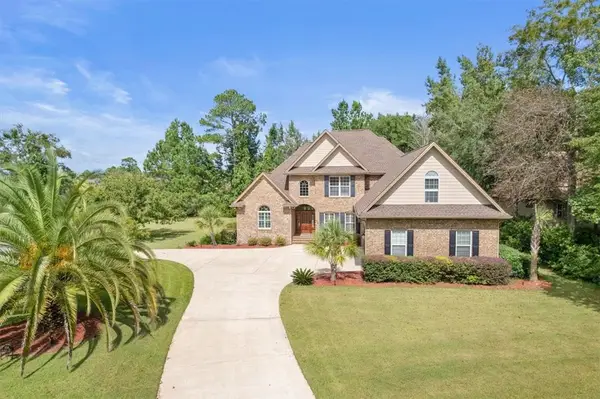 $668,500Active3 beds 4 baths3,652 sq. ft.
$668,500Active3 beds 4 baths3,652 sq. ft.104 Majestic Drive, Brunswick, GA 31523
MLS# 1657899Listed by: COLDWELL BANKER ACCESS REALTY BWK - New
 $160,000Active0.76 Acres
$160,000Active0.76 Acres6820 New Jesup Highway, Brunswick, GA 31523
MLS# 1657955Listed by: N R FOSTER PROPERTIES, INC. - New
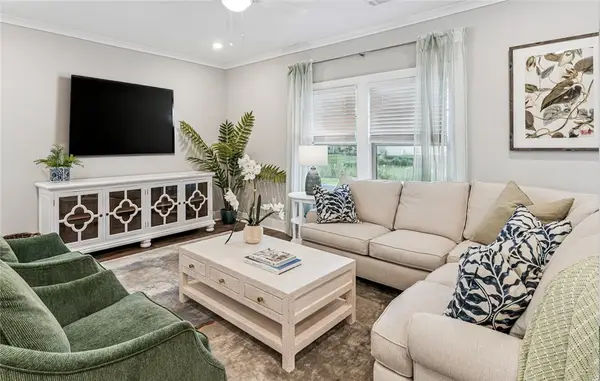 $314,990Active3 beds 2 baths1,704 sq. ft.
$314,990Active3 beds 2 baths1,704 sq. ft.309 Bottlebrush Walk, Brunswick, GA 31525
MLS# 1657535Listed by: MARITIME REALTY GROUP LLC - New
 $279,900Active3 beds 2 baths
$279,900Active3 beds 2 baths181 Myers Hill Road, Brunswick, GA 31523
MLS# 10642031Listed by: Drake Realty of GreaterAtlanta - New
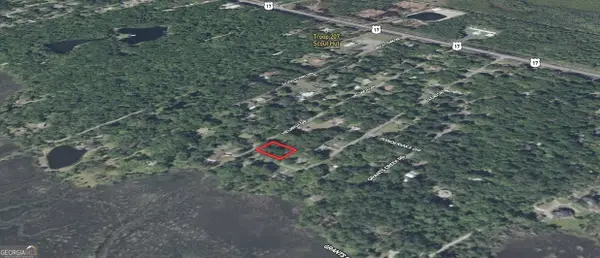 $35,000Active0.34 Acres
$35,000Active0.34 Acres133 Helmich Drive, Brunswick, GA 31525
MLS# 10642032Listed by: Coldwell Banker Kinard Realty - New
 $259,900Active3 beds 2 baths1,587 sq. ft.
$259,900Active3 beds 2 baths1,587 sq. ft.229 Sarah Drive, Brunswick, GA 31525
MLS# 1657940Listed by: EXP REALTY, LLC - New
 $129,900Active2 beds 1 baths1,053 sq. ft.
$129,900Active2 beds 1 baths1,053 sq. ft.2229 Reynolds Street, Brunswick, GA 31520
MLS# 10641766Listed by: DeLoach Sotheby's Intl. Realty
