110 Rachel Way, Brunswick, GA 31523
Local realty services provided by:ERA Kings Bay Realty
110 Rachel Way,Brunswick, GA 31523
$480,000
- 3 Beds
- 3 Baths
- 2,660 sq. ft.
- Single family
- Active
Listed by: rebecca strother
Office: duckworth properties
MLS#:10557258
Source:METROMLS
Price summary
- Price:$480,000
- Price per sq. ft.:$180.45
- Monthly HOA dues:$37.5
About this home
This beautifully crafted three-bedroom, two-and-a-half-bath home offers quality finishes and peaceful water views on a half-acre lot. Overlooking a scenic pond, the property combines thoughtful design with functional living. Inside, 10-foot ceilings, crown molding, and coffered details showcase the home's craftsmanship. Durable porcelain tile runs throughout the home, and a cozy den with oak accents and a fireplace adds warmth and character. The kitchen features modern appliances, plenty of cabinetry with wood shelving throughout, and a breakfast bar, opening into a dining area with backyard and pond views. The screened patio is ideal for outdoor meals or relaxing in nature. The spacious owner's suite includes patio access and a luxurious ensuite with soaking tub, shower, and dual vanities. Two additional bedrooms and a full bath offer flexibility for guests or family. Outside, enjoy mature landscaping, a private backyard, and tranquil pond views. A detached 24' x 20' garage provides extra storage or workspace, in addition to the attached garage.
Contact an agent
Home facts
- Year built:2008
- Listing ID #:10557258
- Updated:December 25, 2025 at 11:45 AM
Rooms and interior
- Bedrooms:3
- Total bathrooms:3
- Full bathrooms:2
- Half bathrooms:1
- Living area:2,660 sq. ft.
Heating and cooling
- Cooling:Ceiling Fan(s), Central Air, Electric
- Heating:Central, Electric
Structure and exterior
- Year built:2008
- Building area:2,660 sq. ft.
- Lot area:0.55 Acres
Schools
- High school:Glynn Academy
- Middle school:Risley
- Elementary school:Satilla Marsh
Utilities
- Water:Public
- Sewer:Septic Tank
Finances and disclosures
- Price:$480,000
- Price per sq. ft.:$180.45
New listings near 110 Rachel Way
- New
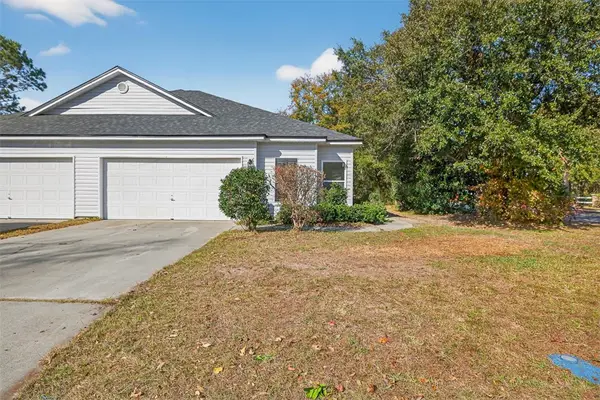 $249,900Active3 beds 2 baths1,388 sq. ft.
$249,900Active3 beds 2 baths1,388 sq. ft.100 Callie Circle, Brunswick, GA 31523
MLS# 1658535Listed by: DUCKWORTH PROPERTIES BWK - Open Sat, 11am to 2pmNew
 $420,000Active3 beds 2 baths1,623 sq. ft.
$420,000Active3 beds 2 baths1,623 sq. ft.157 Country Walk Circle, Brunswick, GA 31525
MLS# 10661259Listed by: Real Broker LLC - New
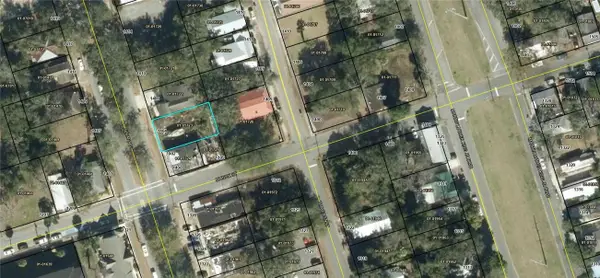 $19,900Active0.1 Acres
$19,900Active0.1 Acres1404 Albany Street, Brunswick, GA 31520
MLS# 1658525Listed by: DUCKWORTH PROPERTIES BWK - New
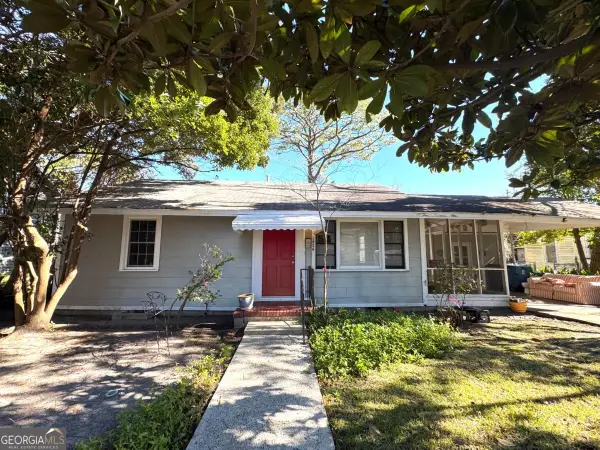 $130,000Active3 beds 1 baths960 sq. ft.
$130,000Active3 beds 1 baths960 sq. ft.1926 Wilson Avenue, Brunswick, GA 31520
MLS# 10660247Listed by: HODNETT COOPER REAL ESTATE,IN - New
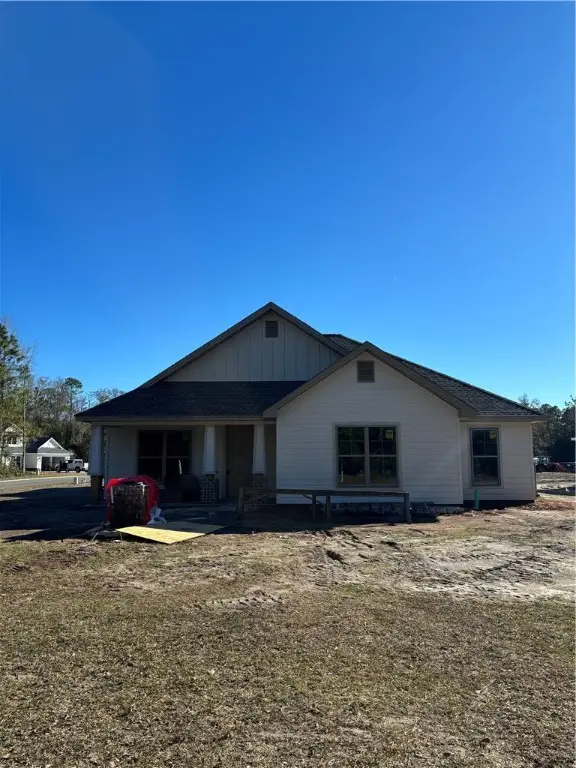 $434,900Active3 beds 2 baths1,704 sq. ft.
$434,900Active3 beds 2 baths1,704 sq. ft.403 Country Walk Circle, Brunswick, GA 31525
MLS# 1658501Listed by: DRIGGERS REALTY - New
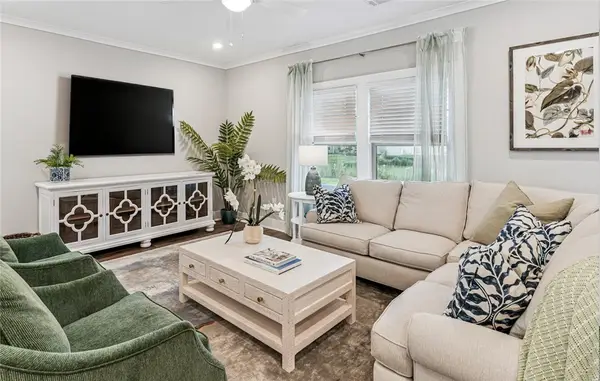 $314,990Active3 beds 2 baths1,704 sq. ft.
$314,990Active3 beds 2 baths1,704 sq. ft.297 Bottlebrush Walk, Brunswick, GA 31525
MLS# 1658123Listed by: MARITIME REALTY GROUP LLC - New
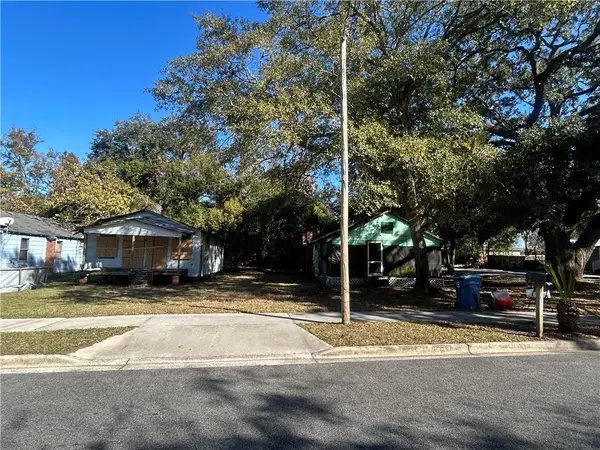 $89,000Active4 beds 2 baths1,544 sq. ft.
$89,000Active4 beds 2 baths1,544 sq. ft.2300-2304 Gordon Street, Brunswick, GA 31520
MLS# 1658460Listed by: RAWLS REALTY - New
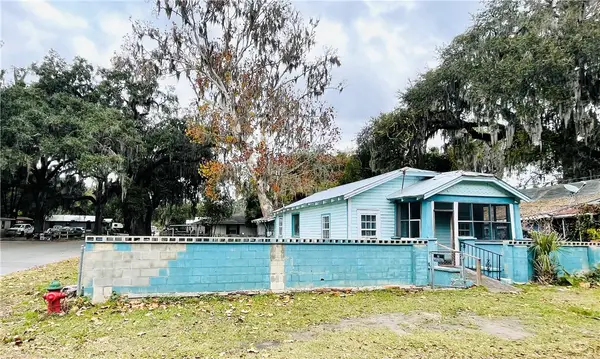 $78,000Active3 beds 2 baths1,144 sq. ft.
$78,000Active3 beds 2 baths1,144 sq. ft.1203 M Street, Brunswick, GA 31520
MLS# 1658453Listed by: MICHAEL HARRIS TEAM - New
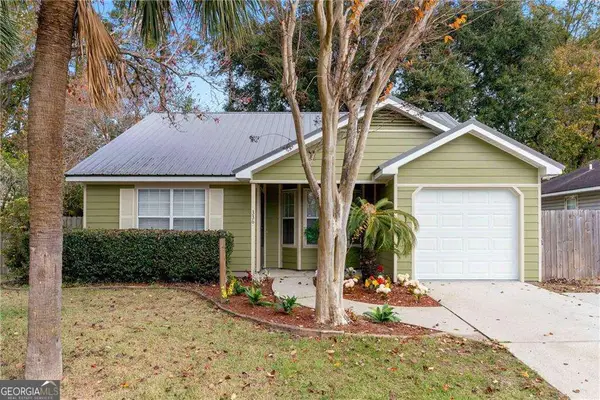 $275,000Active3 beds 2 baths1,296 sq. ft.
$275,000Active3 beds 2 baths1,296 sq. ft.336 Terrapin Trail, Brunswick, GA 31525
MLS# 10658773Listed by: Southern Classic Realtors - New
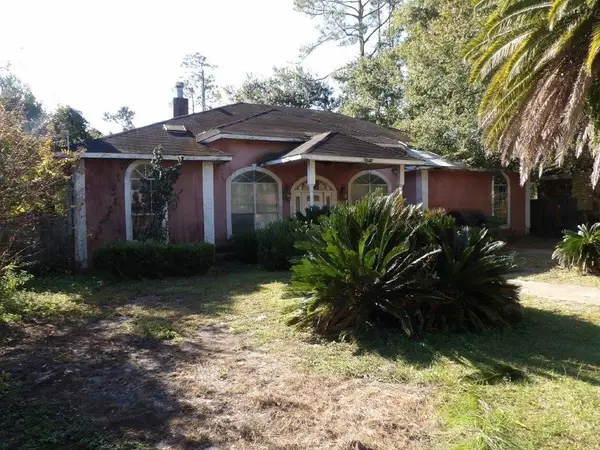 $140,400Active6 beds 4 baths2,632 sq. ft.
$140,400Active6 beds 4 baths2,632 sq. ft.124 Wasp Drive, Brunswick, GA 31525
MLS# 1658441Listed by: GEORGIA ISLES REAL ESTATE
