112 Majestic Drive, Brunswick, GA 31523
Local realty services provided by:ERA Kings Bay Realty
Listed by: jeanette pewitt, assoc broker
Office: bhhs hodnett cooper real estate bwk
MLS#:1651274
Source:GA_GIAR
Price summary
- Price:$560,000
- Price per sq. ft.:$196.98
- Monthly HOA dues:$115.42
About this home
Welcome home to Oak Grove Island where 112 Majestic Drive is a single-story home located on a very private golf course frontage with an inground salt-water pool and a separate hot tub. NEW POOL SCREEN ENCLOSURE with the update bronze color! This is a traditional split floor plan that has primary suite, guest suite and two additional bedrooms. As you enter through the foyer you are greeted with a home office to your right and a formal dining room to your left. The great room has views to the pool from the great room and kitchen and breakfast area. This roomy kitchen boasts of solid surface countertops, cooktop with double oven, walk-in pantry, eat-in bar and spacious breakfast area. The main living area has engineered hardwood floors with carpet in the bedrooms. There is separate laundry room on the primary side of home just located off the hall to the garage. The primary bedroom is large with private entrance to back porch and pool and also, its own bathroom suite with a tiled shower, soaking tub, two separate vanities, walk in closet, and water closet. This home is close to the center of activity, which is near the Heritage Golf Clubhouse, community pool, tennis courts, playground. Homeowners love to travel inside the community on their golf carts to visit friends, as you see them, you are often greeted with smiles and waves. Come and see what Oak Grove Island has to offer new homeowners, separate boat/RV storage, private marina with its yacht club membership. Call your realtor for a private showing today.
Contact an agent
Home facts
- Year built:2002
- Listing ID #:1651274
- Added:337 day(s) ago
- Updated:December 19, 2025 at 09:01 AM
Rooms and interior
- Bedrooms:4
- Total bathrooms:3
- Full bathrooms:3
- Living area:2,843 sq. ft.
Heating and cooling
- Cooling:Central Air, Electric
- Heating:Electric, Heat Pump
Structure and exterior
- Roof:Asphalt
- Year built:2002
- Building area:2,843 sq. ft.
- Lot area:0.49 Acres
Schools
- High school:Brunswick High School
- Middle school:Jane Macon
- Elementary school:Sterling Elementary
Utilities
- Water:Community Coop, Shared Well
- Sewer:Septic Tank
Finances and disclosures
- Price:$560,000
- Price per sq. ft.:$196.98
- Tax amount:$2,546 (2023)
New listings near 112 Majestic Drive
- New
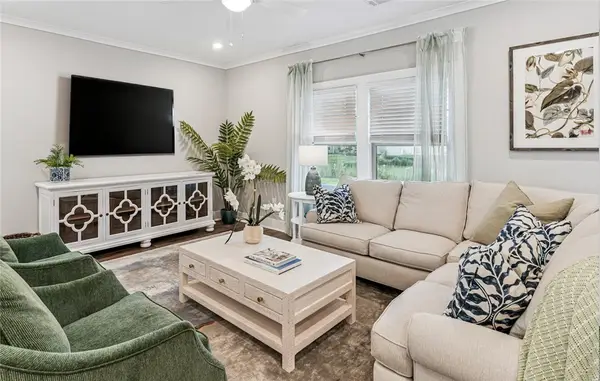 $314,990Active3 beds 2 baths1,704 sq. ft.
$314,990Active3 beds 2 baths1,704 sq. ft.297 Bottlebrush Walk, Brunswick, GA 31525
MLS# 1658123Listed by: MARITIME REALTY GROUP LLC - New
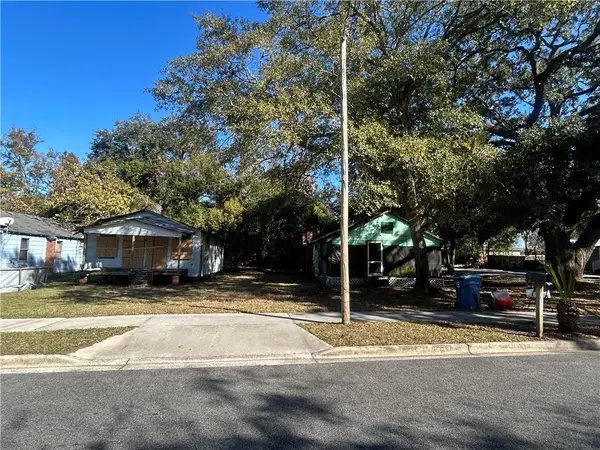 $89,000Active4 beds 2 baths1,544 sq. ft.
$89,000Active4 beds 2 baths1,544 sq. ft.2300-2304 Gordon Street, Brunswick, GA 31520
MLS# 1658460Listed by: RAWLS REALTY - New
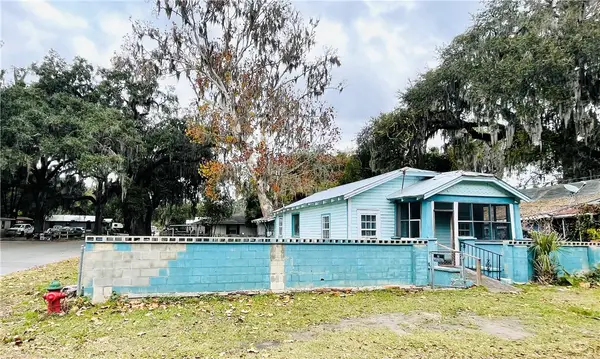 $78,000Active3 beds 2 baths1,144 sq. ft.
$78,000Active3 beds 2 baths1,144 sq. ft.1203 M Street, Brunswick, GA 31520
MLS# 1658453Listed by: MICHAEL HARRIS TEAM - New
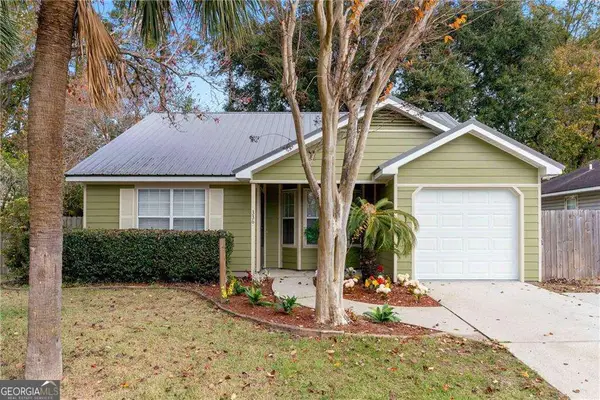 $275,000Active3 beds 2 baths1,296 sq. ft.
$275,000Active3 beds 2 baths1,296 sq. ft.336 Terrapin Trail, Brunswick, GA 31525
MLS# 10658773Listed by: Southern Classic Realtors - New
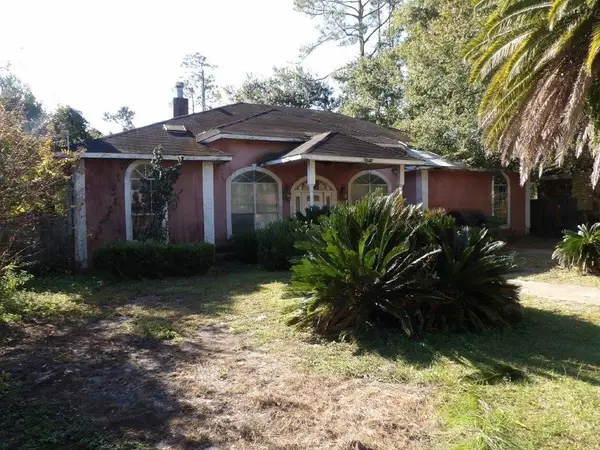 $140,400Active6 beds 4 baths2,632 sq. ft.
$140,400Active6 beds 4 baths2,632 sq. ft.124 Wasp Drive, Brunswick, GA 31525
MLS# 1658441Listed by: GEORGIA ISLES REAL ESTATE - New
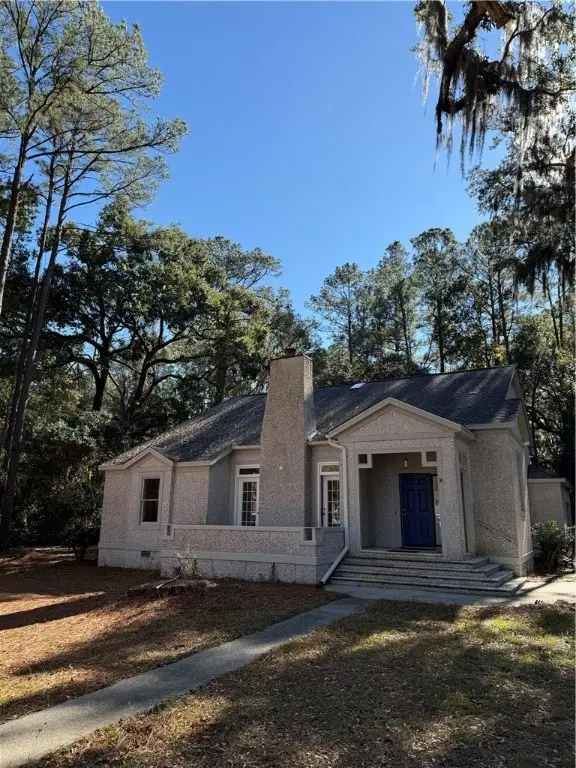 $450,000Active3 beds 4 baths2,346 sq. ft.
$450,000Active3 beds 4 baths2,346 sq. ft.100 Cay Trace, Brunswick, GA 31525
MLS# 1658459Listed by: DRIGGERS REALTY - New
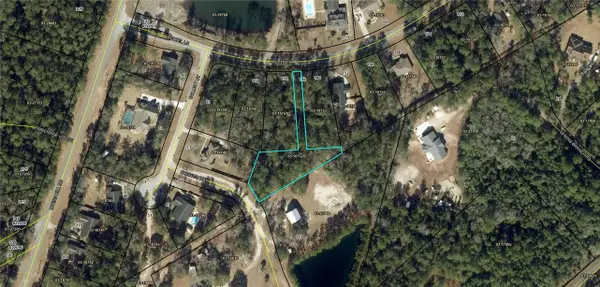 $22,900Active0.69 Acres
$22,900Active0.69 Acres142 Wetzel Lane, Brunswick, GA 31522
MLS# 1658448Listed by: DUCKWORTH PROPERTIES BWK - New
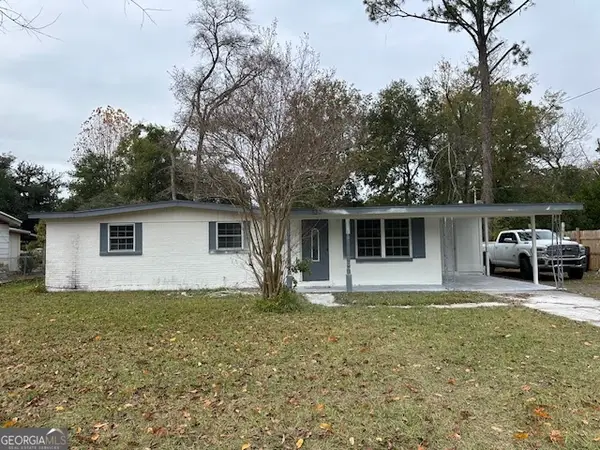 $165,000Active2 beds 2 baths1,090 sq. ft.
$165,000Active2 beds 2 baths1,090 sq. ft.527 Carteret Road, Brunswick, GA 31525
MLS# 10658235Listed by: Southern Classic Realtors - Open Sat, 12 to 2pmNew
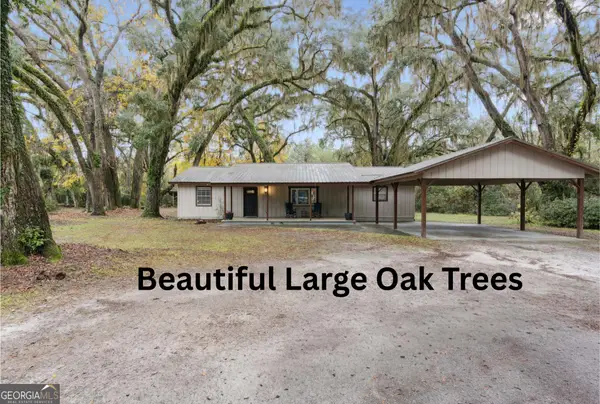 $269,000Active3 beds 2 baths1,430 sq. ft.
$269,000Active3 beds 2 baths1,430 sq. ft.109 Harris Plantation Road, Brunswick, GA 31523
MLS# 10657885Listed by: Miller Elite - New
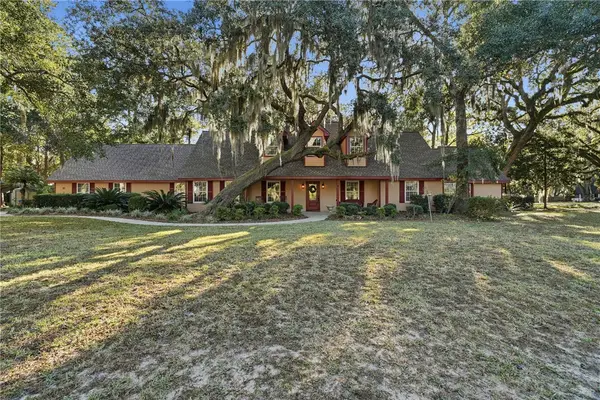 $474,900Active5 beds 4 baths3,952 sq. ft.
$474,900Active5 beds 4 baths3,952 sq. ft.82 Marsh Trace, Brunswick, GA 31525
MLS# 1658377Listed by: DRIGGERS REALTY
