113 Cabretta Island Circle, Brunswick, GA 31520
Local realty services provided by:ERA Kings Bay Realty
113 Cabretta Island Circle,Brunswick, GA 31520
$649,000
- 4 Beds
- 4 Baths
- 3,048 sq. ft.
- Single family
- Pending
Listed by: melissa neu
Office: hodnett cooper real estate,in
MLS#:10614443
Source:METROMLS
Price summary
- Price:$649,000
- Price per sq. ft.:$212.93
- Monthly HOA dues:$10.42
About this home
Welcome to this charming, custom-built home with timeless curb appeal in the desirable Riverside subdivision of coastal Brunswick, Georgia. With 4 bedrooms, 3.5 baths, and 3,048 sq. ft. of well-designed living space, this property offers the perfect blend of coastal living and classic style. The inviting floor plan features spacious living areas including a formal dining room, den/study with fireplace (currently used as a music room), a bright living room with fireplace, and access to the screened porch. The gourmet kitchen is equipped with upgraded appliances, an oversized island, and abundant cabinetry-ideal for everyday living and entertaining. Hardwood floors, custom finishes, and an ELEVATOR serving all three levels enhance the home's thoughtful design. The main-level master suite provides a peaceful retreat with an en suite bath and walk-in closet. Upstairs, three guest bedrooms include a large shared bath plus a handicap-accessible suite with private bath. The ground floor offers an oversized garage accommodating up to four vehicles, golf cart, or boat, with a workshop/storage area. Enjoy outdoor living on the wide front porch, screened back porch, or in the beautifully landscaped yard with irrigation, offering plenty of space for a pool. Residents of Riverside II enjoy access to the community dock for fishing, boating, and stunning coastal views. The seller has been busy making quality updates over the last few years including a new roof, new Lennox heat pumps, new well pump and new garage door openers and remotes installed in Sept 2025. This home truly combines space, comfort, and location within a friendly, picturesque community-ready to welcome its next owner.
Contact an agent
Home facts
- Year built:2005
- Listing ID #:10614443
- Updated:December 30, 2025 at 11:12 AM
Rooms and interior
- Bedrooms:4
- Total bathrooms:4
- Full bathrooms:3
- Half bathrooms:1
- Living area:3,048 sq. ft.
Heating and cooling
- Cooling:Ceiling Fan(s), Central Air, Electric, Heat Pump
- Heating:Central, Electric, Heat Pump
Structure and exterior
- Roof:Composition
- Year built:2005
- Building area:3,048 sq. ft.
- Lot area:0.51 Acres
Schools
- High school:Glynn Academy
- Middle school:Glynn
- Elementary school:Goodyear
Utilities
- Water:Public
- Sewer:Public Sewer
Finances and disclosures
- Price:$649,000
- Price per sq. ft.:$212.93
- Tax amount:$2,928 (2024)
New listings near 113 Cabretta Island Circle
- New
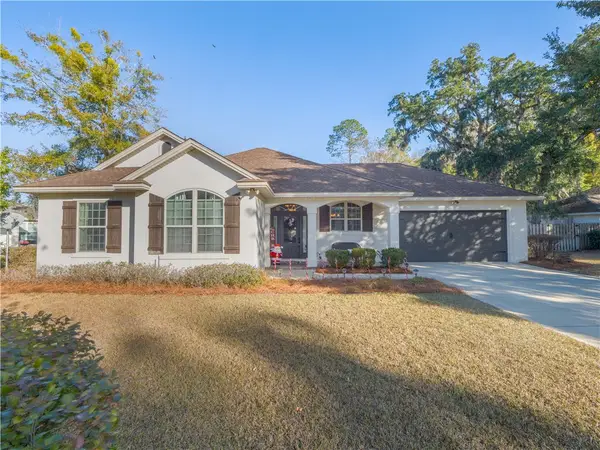 $320,000Active3 beds 2 baths1,559 sq. ft.
$320,000Active3 beds 2 baths1,559 sq. ft.171 Autumn Ridge Court, Brunswick, GA 31525
MLS# 1658530Listed by: AVALON PROPERTIES GROUP, LLC - New
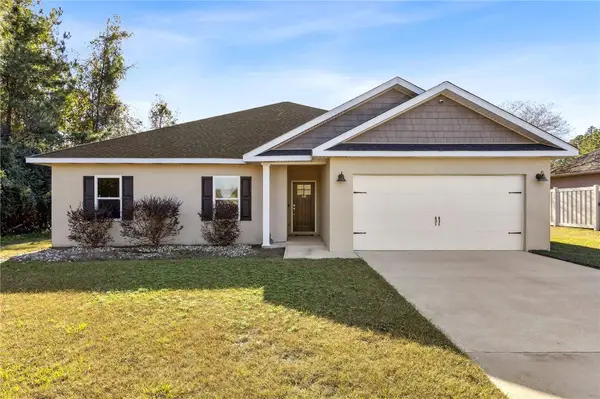 Listed by ERA$395,000Active4 beds 2 baths2,188 sq. ft.
Listed by ERA$395,000Active4 beds 2 baths2,188 sq. ft.15 Landings Road, Brunswick, GA 31525
MLS# 1658559Listed by: ERA KINGS BAY REALTY - New
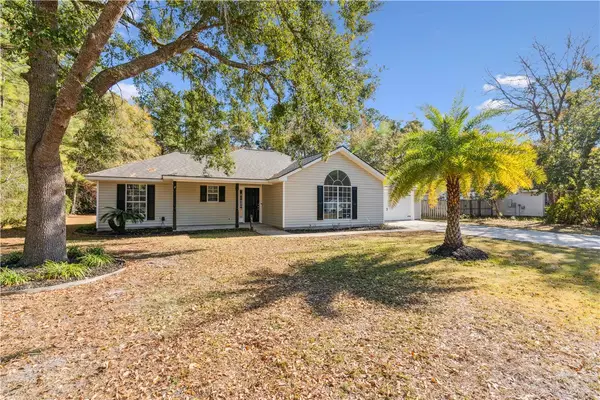 $279,000Active3 beds 2 baths1,407 sq. ft.
$279,000Active3 beds 2 baths1,407 sq. ft.116 Dawn Circle, Brunswick, GA 31523
MLS# 1658541Listed by: AVALON PROPERTIES GROUP, LLC - New
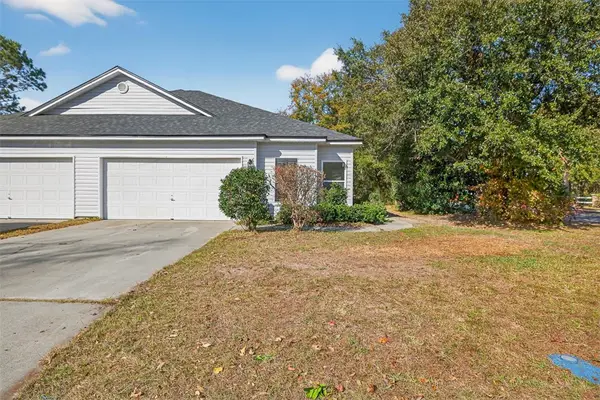 $249,900Active3 beds 2 baths1,388 sq. ft.
$249,900Active3 beds 2 baths1,388 sq. ft.100 Callie Circle, Brunswick, GA 31523
MLS# 1658535Listed by: DUCKWORTH PROPERTIES BWK - New
 $420,000Active3 beds 2 baths1,623 sq. ft.
$420,000Active3 beds 2 baths1,623 sq. ft.157 Country Walk Circle, Brunswick, GA 31525
MLS# 10661259Listed by: Real Broker LLC - New
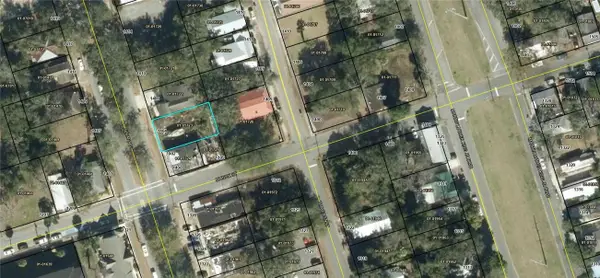 $19,900Active0.1 Acres
$19,900Active0.1 Acres1404 Albany Street, Brunswick, GA 31520
MLS# 1658525Listed by: DUCKWORTH PROPERTIES BWK - New
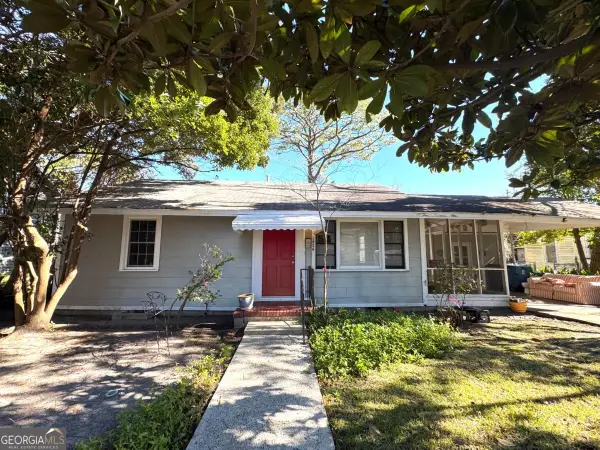 $130,000Active3 beds 1 baths960 sq. ft.
$130,000Active3 beds 1 baths960 sq. ft.1926 Wilson Avenue, Brunswick, GA 31520
MLS# 10660247Listed by: HODNETT COOPER REAL ESTATE,IN - New
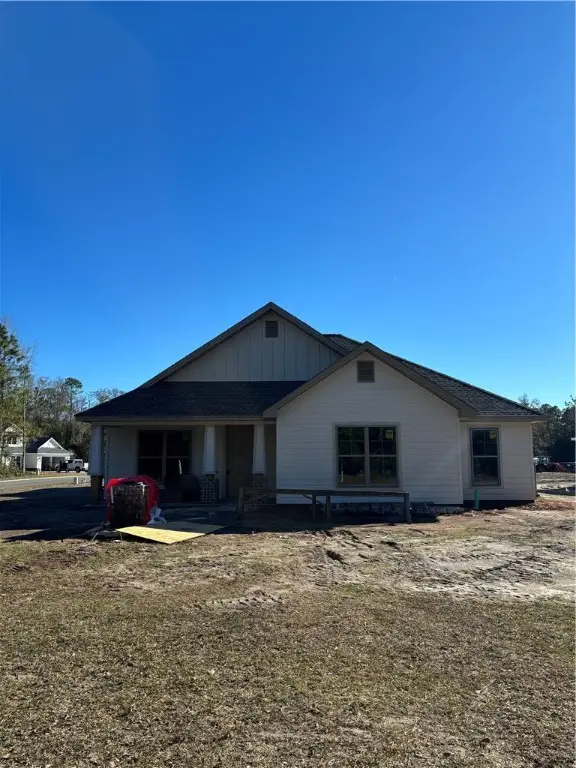 $434,900Active3 beds 2 baths1,704 sq. ft.
$434,900Active3 beds 2 baths1,704 sq. ft.403 Country Walk Circle, Brunswick, GA 31525
MLS# 1658501Listed by: DRIGGERS REALTY 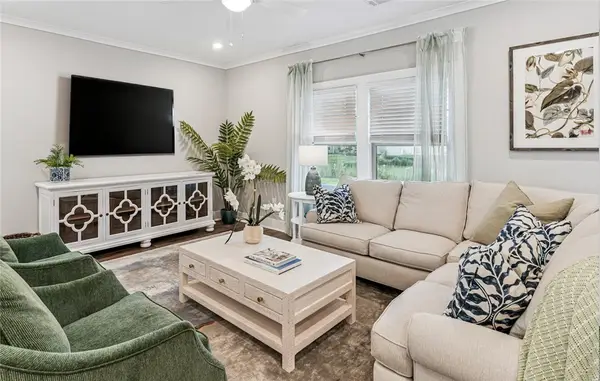 $314,990Active3 beds 2 baths1,704 sq. ft.
$314,990Active3 beds 2 baths1,704 sq. ft.297 Bottlebrush Walk, Brunswick, GA 31525
MLS# 1658123Listed by: MARITIME REALTY GROUP LLC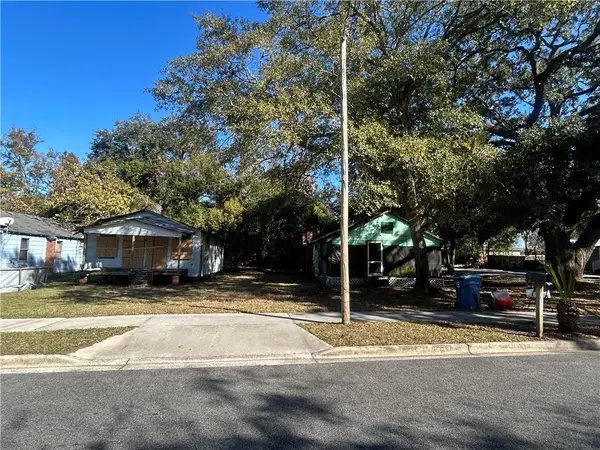 $89,000Active4 beds 2 baths1,544 sq. ft.
$89,000Active4 beds 2 baths1,544 sq. ft.2300-2304 Gordon Street, Brunswick, GA 31520
MLS# 1658460Listed by: RAWLS REALTY
