114 Greer Drive, Brunswick, GA 31520
Local realty services provided by:ERA Kings Bay Realty
Listed by: maria mcmanus
Office: keller williams realty golden isles
MLS#:1657122
Source:GA_GIAR
Price summary
- Price:$285,000
- Price per sq. ft.:$165.12
About this home
Nestled underneath Brunswick’s historic oak canopy, this updated brick ranch offers plenty of space, modern upgrades, and just a hint of vintage charm. Metal roof was installed in 2022. Original wood floors can be admired in the main living space of the house as well as the three guest bedrooms. Both the primary bathroom and guest bathroom were renovated in 2022 with modern finishes and tile shower walls. The home’s kitchen was also modernized to include fresh cabinets, butcher block countertops, stainless steel appliances, and a large separate laundry room. Off the kitchen, you will find a spacious bonus room as well as a fully fenced in backyard, perfect for exercise, play, or entertaining guests. Quietly tucked away in downtown Brunswick’s “Southend” neighborhood, this home is only about a mile away from shops and restaurants, a quick car ride to St. Simons, or Jekyll Island, and just a few short miles to I-95. It is truly convenient to all that the Golden Isles has to offer.
Contact an agent
Home facts
- Year built:1957
- Listing ID #:1657122
- Added:1055 day(s) ago
- Updated:December 19, 2025 at 09:01 AM
Rooms and interior
- Bedrooms:4
- Total bathrooms:2
- Full bathrooms:2
- Living area:1,726 sq. ft.
Structure and exterior
- Roof:Metal
- Year built:1957
- Building area:1,726 sq. ft.
- Lot area:0.2 Acres
Schools
- High school:Glynn Academy
- Middle school:Glynn Middle
- Elementary school:Oglethorpe
Finances and disclosures
- Price:$285,000
- Price per sq. ft.:$165.12
New listings near 114 Greer Drive
- New
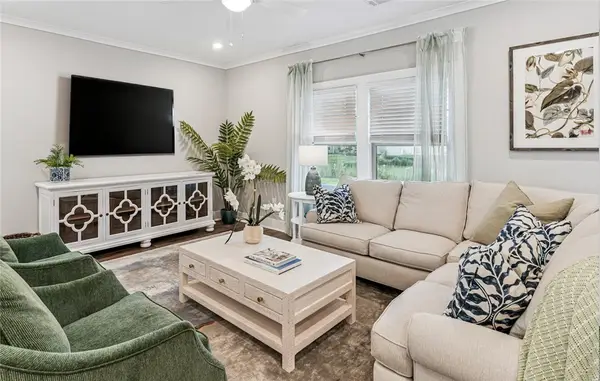 $314,990Active3 beds 2 baths1,704 sq. ft.
$314,990Active3 beds 2 baths1,704 sq. ft.297 Bottlebrush Walk, Brunswick, GA 31525
MLS# 1658123Listed by: MARITIME REALTY GROUP LLC - New
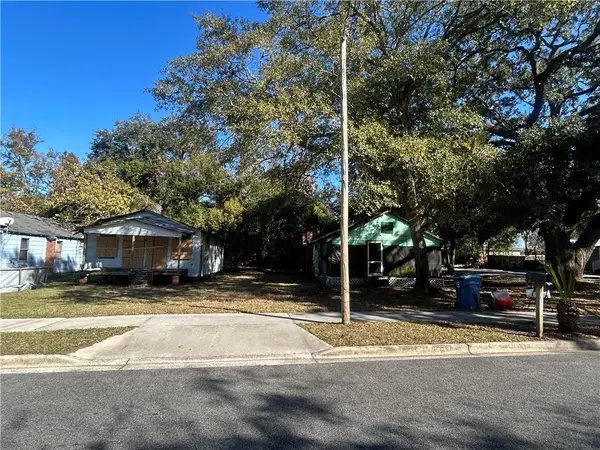 $89,000Active4 beds 2 baths1,544 sq. ft.
$89,000Active4 beds 2 baths1,544 sq. ft.2300-2304 Gordon Street, Brunswick, GA 31520
MLS# 1658460Listed by: RAWLS REALTY - New
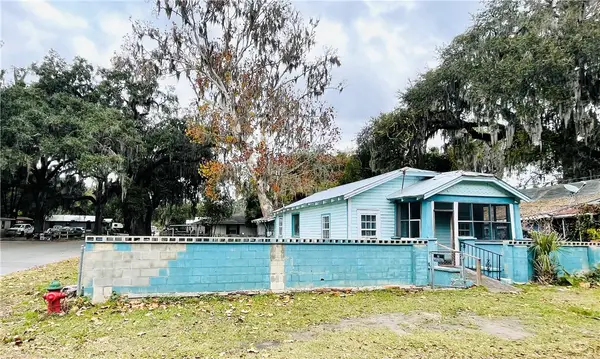 $78,000Active3 beds 2 baths1,144 sq. ft.
$78,000Active3 beds 2 baths1,144 sq. ft.1203 M Street, Brunswick, GA 31520
MLS# 1658453Listed by: MICHAEL HARRIS TEAM - New
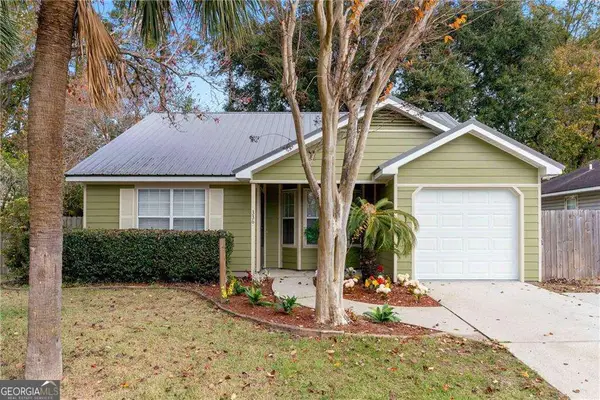 $275,000Active3 beds 2 baths1,296 sq. ft.
$275,000Active3 beds 2 baths1,296 sq. ft.336 Terrapin Trail, Brunswick, GA 31525
MLS# 10658773Listed by: Southern Classic Realtors - New
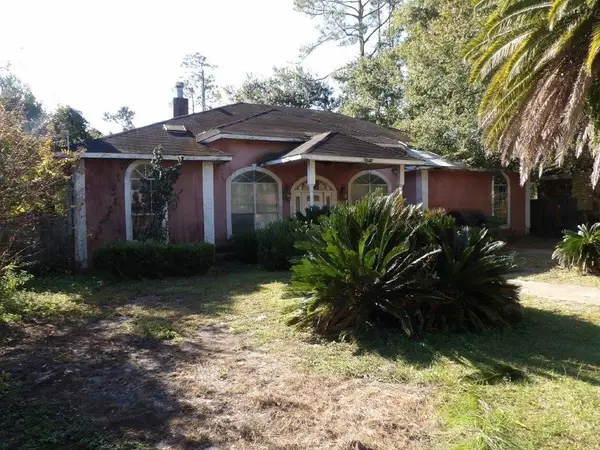 $140,400Active6 beds 4 baths2,632 sq. ft.
$140,400Active6 beds 4 baths2,632 sq. ft.124 Wasp Drive, Brunswick, GA 31525
MLS# 1658441Listed by: GEORGIA ISLES REAL ESTATE - New
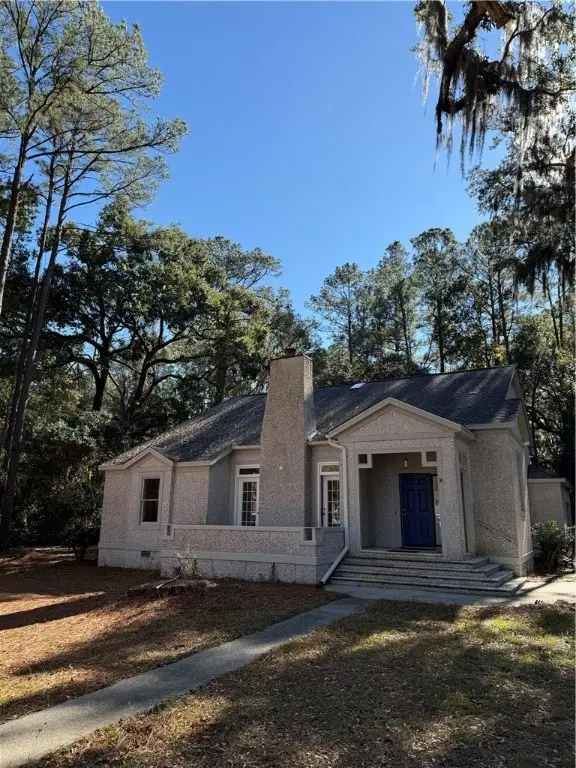 $450,000Active3 beds 4 baths2,346 sq. ft.
$450,000Active3 beds 4 baths2,346 sq. ft.100 Cay Trace, Brunswick, GA 31525
MLS# 1658459Listed by: DRIGGERS REALTY - New
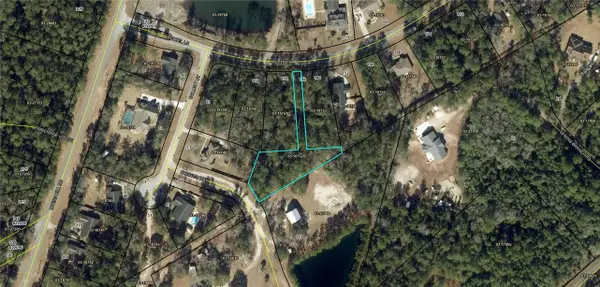 $22,900Active0.69 Acres
$22,900Active0.69 Acres142 Wetzel Lane, Brunswick, GA 31522
MLS# 1658448Listed by: DUCKWORTH PROPERTIES BWK - New
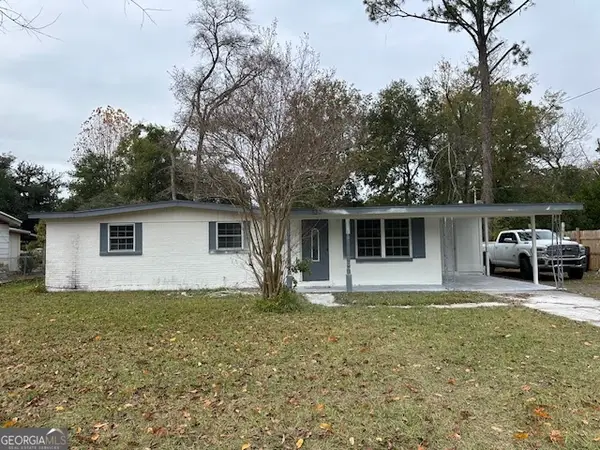 $165,000Active2 beds 2 baths1,090 sq. ft.
$165,000Active2 beds 2 baths1,090 sq. ft.527 Carteret Road, Brunswick, GA 31525
MLS# 10658235Listed by: Southern Classic Realtors - Open Sat, 12 to 2pmNew
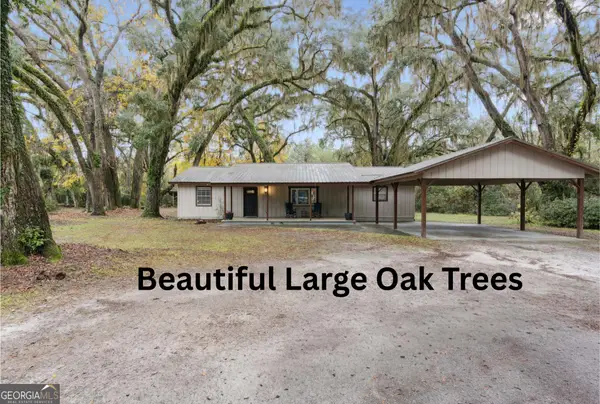 $269,000Active3 beds 2 baths1,430 sq. ft.
$269,000Active3 beds 2 baths1,430 sq. ft.109 Harris Plantation Road, Brunswick, GA 31523
MLS# 10657885Listed by: Miller Elite - New
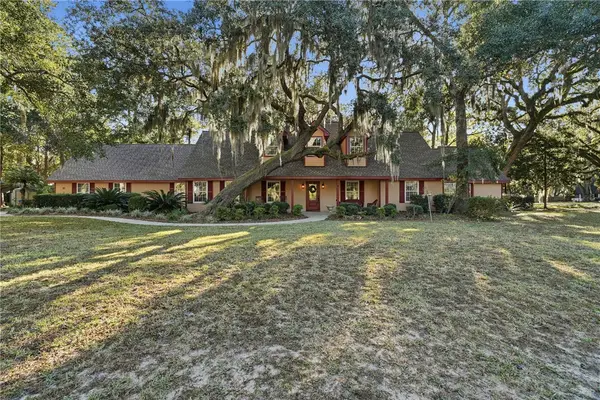 $474,900Active5 beds 4 baths3,952 sq. ft.
$474,900Active5 beds 4 baths3,952 sq. ft.82 Marsh Trace, Brunswick, GA 31525
MLS# 1658377Listed by: DRIGGERS REALTY
