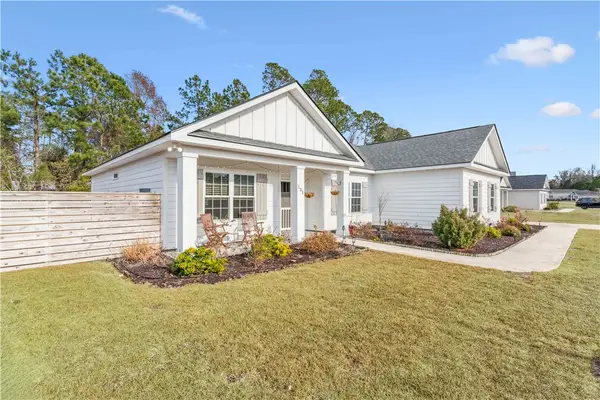115 Silver Bluff Drive, Brunswick, GA 31523
Local realty services provided by:ERA Kings Bay Realty
115 Silver Bluff Drive,Brunswick, GA 31523
$459,900
- 4 Beds
- 2 Baths
- 1,998 sq. ft.
- Single family
- Active
Listed by: leann duckworth
Office: duckworth properties
MLS#:10641027
Source:METROMLS
Price summary
- Price:$459,900
- Price per sq. ft.:$230.18
- Monthly HOA dues:$37.5
About this home
Welcome to this thoughtfully designed 4-bedroom, 2-bath corner-lot home tucked into the rear of the development, offering privacy, minimal traffic, and a serene natural setting. LVP flooring flows throughout the home, complementing a kitchen that is a chef's delight with stainless steel appliances and abundant pull-out base cabinets for easy storage of pots, pans, and everyday essentials-no more bending or digging to reach the back of a cabinet. A well-planned walk-in pantry functions like a butler's pantry, featuring base cabinets, counter space for the microwave, and custom shelving. The dedicated dining room provides a warm setting for meals, while the laundry room includes upper cabinets, a clothes rod, and a base cabinet for added convenience. Cooking is elevated with a vented range hood that vents through the roof, not just a simple under-microwave filter. The primary bath invites relaxation with a free-standing soaking tub, a tiled shower, and a spacious walk-in closet. Practical features continue in the side-entry garage, which is larger than typical 20x20 garages and includes a front-window pop-out for tool storage without compromising parking space. Pull-down stairs provide attic access, with plywood flooring over part of the garage for easy storage. Both the front and rear porches are generously sized, perfect for enjoying the tranquil setting. Additional touches include a single, easily accessible air filter located in the hallway-no ladder required-and striking full shiplap walls in the traditional foyer, which creates a welcoming entrance that separates the greeting space from the open living areas. This home combines thoughtful craftsmanship with practical upgrades, offering comfort and style that is truly hard to find!
Contact an agent
Home facts
- Year built:2025
- Listing ID #:10641027
- Updated:February 13, 2026 at 11:54 AM
Rooms and interior
- Bedrooms:4
- Total bathrooms:2
- Full bathrooms:2
- Living area:1,998 sq. ft.
Heating and cooling
- Cooling:Ceiling Fan(s), Central Air, Electric
- Heating:Central, Electric
Structure and exterior
- Year built:2025
- Building area:1,998 sq. ft.
- Lot area:0.52 Acres
Schools
- High school:Glynn
- Middle school:Risley
- Elementary school:Satilla Marsh
Utilities
- Water:Shared Well
- Sewer:Septic Tank
Finances and disclosures
- Price:$459,900
- Price per sq. ft.:$230.18
- Tax amount:$212 (2025)
New listings near 115 Silver Bluff Drive
- New
 $149,900Active3 beds 5 baths1,464 sq. ft.
$149,900Active3 beds 5 baths1,464 sq. ft.114 Landover Drive, Brunswick, GA 31525
MLS# 1659765Listed by: EXP REALTY, LLC - New
 $300,000Active3 beds 2 baths1,620 sq. ft.
$300,000Active3 beds 2 baths1,620 sq. ft.138 Hardwood Forest Drive, BRUNSWICK, GA 31525
MLS# 10690890Listed by: Elaine Boggs Realty Group - New
 $498,500Active3 beds 2 baths2,318 sq. ft.
$498,500Active3 beds 2 baths2,318 sq. ft.124 Roxanne Way, Brunswick, GA 31523
MLS# 10689701Listed by: HODNETT COOPER REAL ESTATE,IN - New
 $350,000Active4 beds 4 baths3,918 sq. ft.
$350,000Active4 beds 4 baths3,918 sq. ft.121 Riverwood Road, Brunswick, GA 31523
MLS# 1659668Listed by: SEA GEORGIA REALTY - Open Wed, 1 to 3pmNew
 $440,000Active5 beds 4 baths1,976 sq. ft.
$440,000Active5 beds 4 baths1,976 sq. ft.1606 Norwich Street, Brunswick, GA 31520
MLS# 1659752Listed by: KELLER WILLIAMS REALTY GOLDEN ISLES - New
 $419,000Active3 beds 3 baths2,829 sq. ft.
$419,000Active3 beds 3 baths2,829 sq. ft.109 King Cotton Road, Brunswick, GA 31525
MLS# 10689256Listed by: HODNETT COOPER REAL ESTATE,IN - New
 $230,000Active3 beds 2 baths1,454 sq. ft.
$230,000Active3 beds 2 baths1,454 sq. ft.226 Snapper Trail, Brunswick, GA 31525
MLS# 1659722Listed by: BHHS HODNETT COOPER REAL ESTATE BWK - New
 $785,000Active4 beds 4 baths3,598 sq. ft.
$785,000Active4 beds 4 baths3,598 sq. ft.4118 Riverside Drive, Brunswick, GA 31520
MLS# 1659718Listed by: DELOACH SOTHEBY'S INTERNATIONAL REALTY - New
 $40,000Active0.76 Acres
$40,000Active0.76 Acres154 Salt Creek Way W, Brunswick, GA 31523
MLS# 1659661Listed by: AVALON PROPERTIES GROUP, LLC - New
 $459,000Active4 beds 2 baths1,963 sq. ft.
$459,000Active4 beds 2 baths1,963 sq. ft.131 Great Egret Lane, Brunswick, GA 31523
MLS# 1659716Listed by: KELLER WILLIAMS REALTY GOLDEN ISLES

