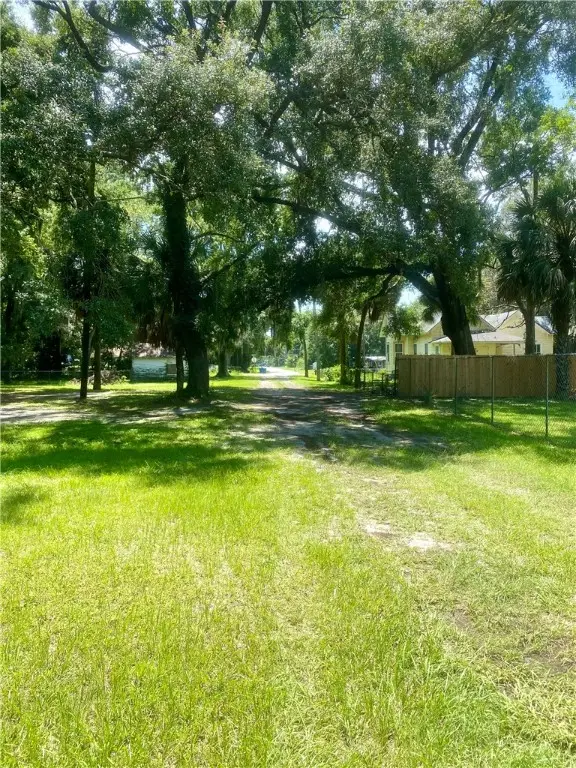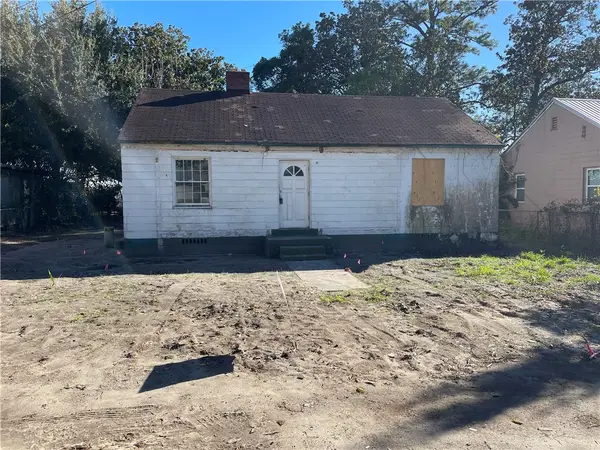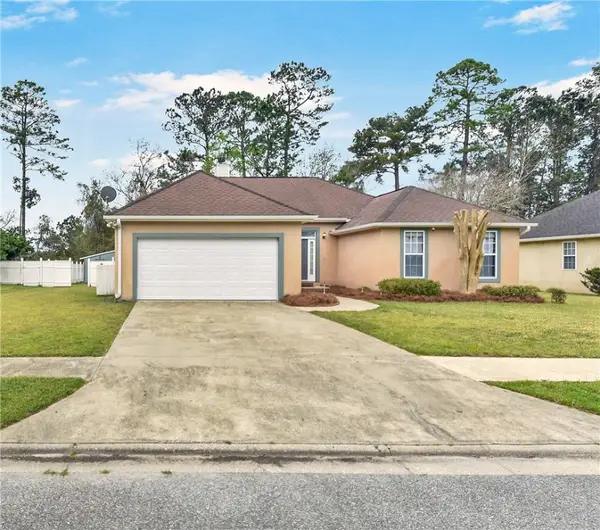117 Serenoa Drive, Brunswick, GA 31523
Local realty services provided by:ERA Kings Bay Realty
Listed by: emily slaughter
Office: avalon properties group, llc.
MLS#:1657590
Source:GA_GIAR
Price summary
- Price:$545,000
- Price per sq. ft.:$222.63
- Monthly HOA dues:$37.5
About this home
Welcome to your dream home nestled in the highly sought-after gated community of Serenoa Cove, where luxury, comfort, and privacy meet. Homes do not come up for sale in here often... especially at this price point!! This immaculately well maintained 4-bedroom, 3-bath residence sits on a beautifully landscaped one acre lot, offering space, serenity, and upscale features throughout. Step inside to find a thoughtfully designed split floor plan, featuring a spacious living area with a cozy fireplace, elegant trey ceilings, and crown molding that add a refined touch. The large eat-in kitchen is a chef’s delight, boasting abundant cabinet space and easy access to a formal dining room perfect for entertaining. The private master suite includes a luxurious en-suite bath with separate his and hers vanities, creating a true retreat. Three additional bedrooms and two full baths offer ample space for family or guests. Enjoy peaceful outdoor living with an enormous screen-enclosed salt water pool and hot tub with several outdoor seating areas surrounded by woods for total privacy. A Generac whole-house generator ensures peace of mind, while a separate irrigation well keeps the lush landscaped grounds green year-round. Additional highlights include tons of storage space throughout, Bosch dishwasher , trash, compactor, vaulted ceilings in the formal and front bedroom and much more ! Guaranteed to be your happy place is the very private portion of the larger lake with a private dock—perfect for relaxing, bird-watching, or quiet sunset moments. Serenoa Cove was so thoughtfully developed with only 32 homes in the entire neighborhood, all with very large wooded lots giving you much privacy. You will feel how special it is when you drive through. This home blends comfort, elegance, and functionality in a truly picturesque setting. Schedule your private showing today!
Contact an agent
Home facts
- Year built:2000
- Listing ID #:1657590
- Added:144 day(s) ago
- Updated:November 11, 2025 at 09:09 AM
Rooms and interior
- Bedrooms:4
- Total bathrooms:3
- Full bathrooms:3
- Living area:2,448 sq. ft.
Heating and cooling
- Cooling:Central Air, Electric
- Heating:Central, Electric
Structure and exterior
- Roof:Asphalt
- Year built:2000
- Building area:2,448 sq. ft.
- Lot area:1 Acres
Schools
- High school:Glynn Academy
- Middle school:Glynn Middle
- Elementary school:Satilla Marsh
Utilities
- Water:Community Coop, Shared Well, Water Available, Well
- Sewer:Septic Available, Septic Tank
Finances and disclosures
- Price:$545,000
- Price per sq. ft.:$222.63
- Tax amount:$1,229 (2024)
New listings near 117 Serenoa Drive
- New
 $39,000Active0.41 Acres
$39,000Active0.41 Acres3620 Fulk Bohannon Drive, Brunswick, GA 31520
MLS# 1657911Listed by: DUCKWORTH PROPERTIES BWK - New
 $105,000Active2 beds 1 baths863 sq. ft.
$105,000Active2 beds 1 baths863 sq. ft.2340 Cate Street, Brunswick, GA 31520
MLS# 1657908Listed by: THINLINE LLC - New
 $459,900Active4 beds 2 baths1,998 sq. ft.
$459,900Active4 beds 2 baths1,998 sq. ft.115 Silver Bluff Drive, Brunswick, GA 31523
MLS# 10641027Listed by: Duckworth Properties - New
 $289,000Active4 beds 2 baths1,634 sq. ft.
$289,000Active4 beds 2 baths1,634 sq. ft.1446 Blythe Island Drive, Brunswick, GA 31523
MLS# 10640850Listed by: Gardner Keim Coastal Realty - New
 $245,000Active3 beds 2 baths1,886 sq. ft.
$245,000Active3 beds 2 baths1,886 sq. ft.243 Glen Meadows Circle, Brunswick, GA 31523
MLS# 10640818Listed by: Sea Georgia Realty - New
 $324,900Active3 beds 2 baths1,686 sq. ft.
$324,900Active3 beds 2 baths1,686 sq. ft.375 Wellington Place, Brunswick, GA 31523
MLS# 1657880Listed by: N R FOSTER PROPERTIES, INC. - New
 $150,000Active2 beds 1 baths988 sq. ft.
$150,000Active2 beds 1 baths988 sq. ft.300 Butler Drive, Brunswick, GA 31523
MLS# 1657868Listed by: HILAIRE BAUER & ASSOC. REAL ESTATE, LLC - New
 $49,000Active0.61 Acres
$49,000Active0.61 Acres205 Palm Trace, Brunswick, GA 31525
MLS# 10640668Listed by: Gardner Keim Coastal Realty - New
 $264,000Active3 beds 2 baths2,304 sq. ft.
$264,000Active3 beds 2 baths2,304 sq. ft.199 Keith Drive, Brunswick, GA 31523
MLS# 1657889Listed by: DUCKWORTH PROPERTIES BWK - New
 $49,000Active0.6 Acres
$49,000Active0.6 Acres203 Palm Trace, Brunswick, GA 31525
MLS# 10640664Listed by: Gardner Keim Coastal Realty
