118 Mackqueen Drive, Brunswick, GA 31525
Local realty services provided by:ERA Kings Bay Realty
Listed by: lesley flournoy
Office: gardnerkeim coastal realty
MLS#:1656994
Source:GA_GIAR
Price summary
- Price:$479,000
- Price per sq. ft.:$140.55
About this home
Welcome home to this spacious 5 bedroom, 4 bath corner lot (.92 acre) home offering over 3,400 sq. ft. of living space designed with family and comfort in mind. With two master suites, this layout is ideal for multi-generational living or providing private spaces for guests. Inside, you’ll find a large family den, a formal dining room with a cozy brick-hearth fireplace, and a remodeled kitchen featuring abundant cabinet space, stainless steel appliances, a breakfast bar, pantry, and eat-in dining area. A huge sunroom at the back of the home floods the space with natural light, making it the perfect spot for family game nights, homework stations, or quiet mornings with coffee overlooking the backyard. The laundry room includes plenty of extra space for an additional fridge or freezer, or it can easily serve as a butler’s pantry. Upstairs, the second master suite opens to a private deck with its own entrance, offering flexibility for a home office/business, or a private retreat. Outside, the home shines just as brightly! Relax under the shade of one of the many majestic 100-year-old oak trees. There is also an oversized carport with attached storage room and attic space. A circular driveway provides ample guest parking, making it easy to welcome friends and family. This home truly combines functionality, charm, and space for everyone—inside and out! Conveniently located near FLETC, Gulfstream and just 20 minutes to the beaches.
Contact an agent
Home facts
- Year built:1978
- Listing ID #:1656994
- Added:109 day(s) ago
- Updated:January 16, 2026 at 04:48 PM
Rooms and interior
- Bedrooms:5
- Total bathrooms:4
- Full bathrooms:4
- Living area:3,408 sq. ft.
Heating and cooling
- Cooling:Central Air, Electric, Wall Units
- Heating:Central, Electric
Structure and exterior
- Year built:1978
- Building area:3,408 sq. ft.
- Lot area:0.92 Acres
Schools
- High school:Glynn Academy
- Middle school:Needwood Middle
- Elementary school:C. B. Greer
Utilities
- Water:Private, Well
- Sewer:Septic Available, Septic Tank
Finances and disclosures
- Price:$479,000
- Price per sq. ft.:$140.55
- Tax amount:$783 (2024)
New listings near 118 Mackqueen Drive
- New
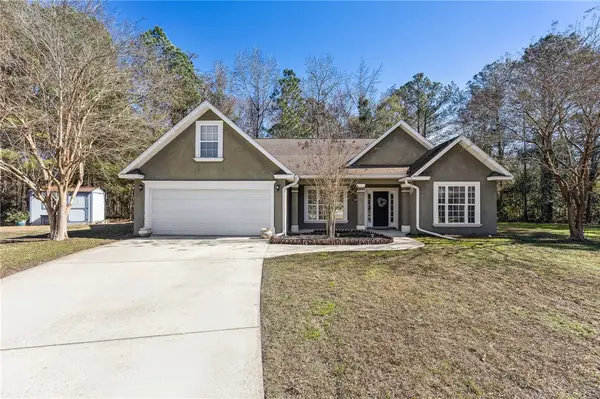 $305,000Active3 beds 2 baths1,856 sq. ft.
$305,000Active3 beds 2 baths1,856 sq. ft.189 Hardwood Forest Drive, Brunswick, GA 31525
MLS# 1659085Listed by: COASTAL ROOTS REALTY - New
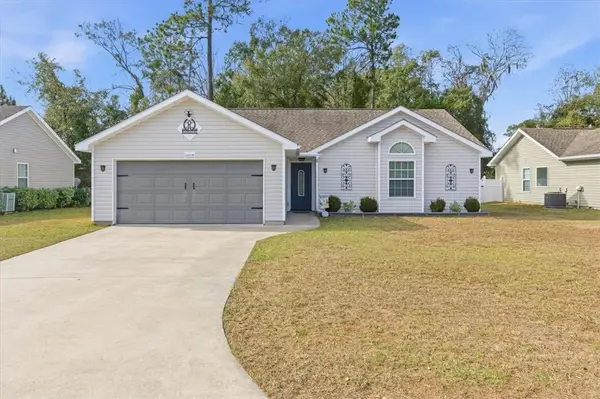 $259,900Active3 beds 2 baths1,304 sq. ft.
$259,900Active3 beds 2 baths1,304 sq. ft.146 Winstead Drive, Brunswick, GA 31525
MLS# 1659003Listed by: COLDWELL BANKER ACCESS REALTY BWK 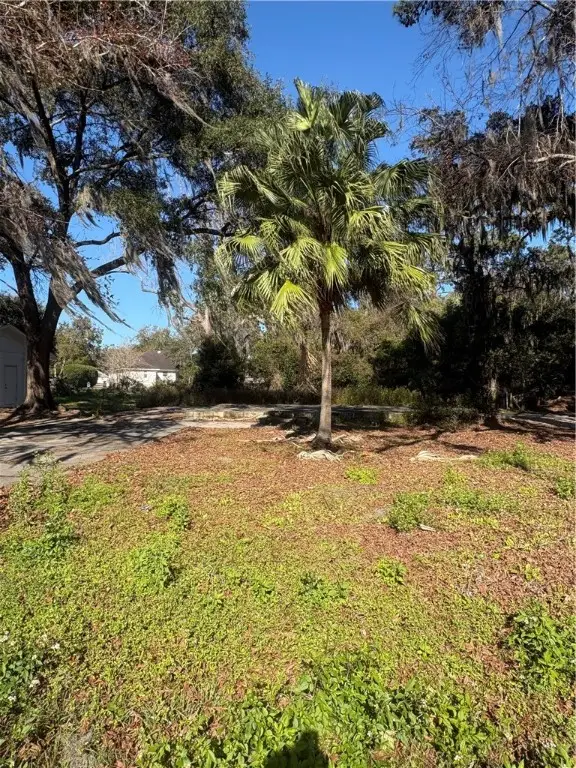 $19,900Pending0.23 Acres
$19,900Pending0.23 Acres517 Nottingham Drive, Brunswick, GA 31525
MLS# 1659032Listed by: DUCKWORTH PROPERTIES BWK- New
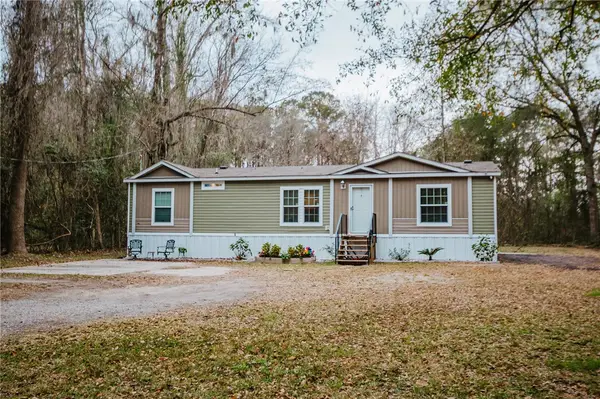 $218,000Active3 beds 2 baths1,512 sq. ft.
$218,000Active3 beds 2 baths1,512 sq. ft.122 Holly Street Circle, Brunswick, GA 31525
MLS# 1658914Listed by: REAL BROKER, LLC - New
 $279,900Active3 beds 2 baths1,740 sq. ft.
$279,900Active3 beds 2 baths1,740 sq. ft.112 Lillie Way, Brunswick, GA 31525
MLS# 10672933Listed by: eXp Realty  $390,840Pending3 beds 2 baths1,821 sq. ft.
$390,840Pending3 beds 2 baths1,821 sq. ft.217 Allie Loop, Brunswick, GA 31525
MLS# 1659037Listed by: LANDRISE REALTY, LLC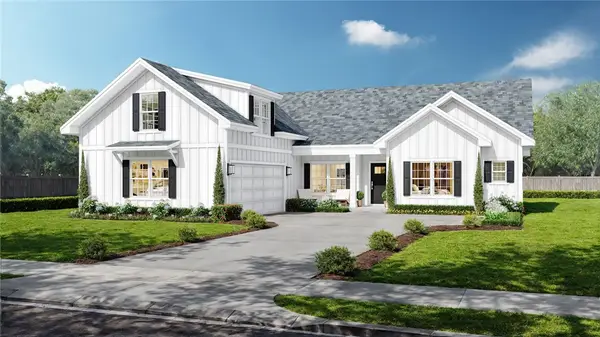 $460,500Pending4 beds 3 baths2,317 sq. ft.
$460,500Pending4 beds 3 baths2,317 sq. ft.222 Allie Loop, Brunswick, GA 31525
MLS# 1659038Listed by: LANDRISE REALTY, LLC- New
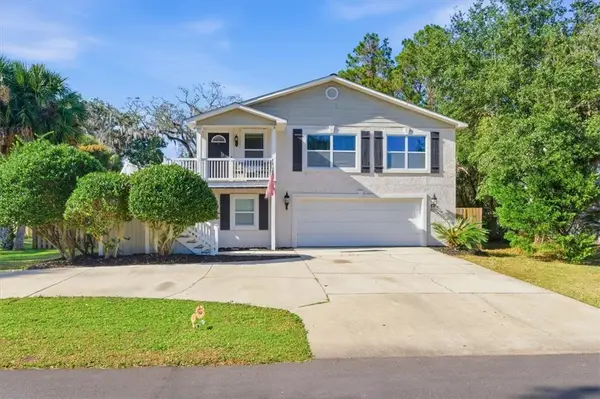 $344,900Active3 beds 2 baths1,764 sq. ft.
$344,900Active3 beds 2 baths1,764 sq. ft.208 Paradise Marsh Circle, Brunswick, GA 31525
MLS# 1659000Listed by: COLDWELL BANKER ACCESS REALTY BWK - New
 $369,900Active3 beds 2 baths2,440 sq. ft.
$369,900Active3 beds 2 baths2,440 sq. ft.372 Wellington Place, Brunswick, GA 31523
MLS# 1658999Listed by: EXP REALTY, LLC - New
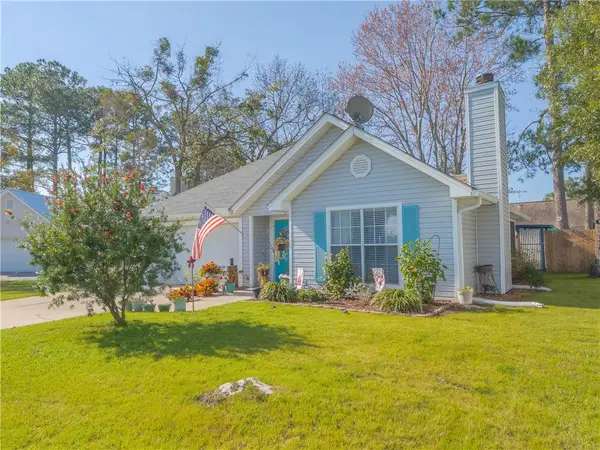 $264,700Active3 beds 2 baths1,320 sq. ft.
$264,700Active3 beds 2 baths1,320 sq. ft.102 Claire Court, Brunswick, GA 31525
MLS# 1658472Listed by: AVALON PROPERTIES GROUP, LLC
