126 Cains Trace, Brunswick, GA 31523
Local realty services provided by:ERA Kings Bay Realty
Listed by: will duckworth iv
Office: duckworth properties bwk
MLS#:1656791
Source:GA_GIAR
Price summary
- Price:$234,900
- Price per sq. ft.:$188.83
About this home
DO NOT WAIT, PRICED TO SELL! Set on a 0.90 acre homesite in the highly sought after Cains Crossing Community, this welcoming 3 bed, 2 bath single level home blends easy living with low maintenance. Built in 1991, this move-in-ready home delivers the space, privacy, and value that are hard to find at this price point. Lot placement in the X flood zone (no lender-required flood insurance) and in the USDA Territory. Inside, a bright living area flows into an eat-in kitchen with a breakfast nook, pantry, and included appliances. An attached one-car carport, durable vinyl exterior on a slab foundation, and central electric HVAC keep maintenance simple. This home is on a septic tank and community well, ensuring low maintenance. Located in a great area with easy access to I-95, grocery stores, and restaurants, this property offers both comfort and convenience. Don't miss out on the opportunity to make this lovely home yours!
Contact an agent
Home facts
- Year built:1991
- Listing ID #:1656791
- Added:87 day(s) ago
- Updated:December 19, 2025 at 09:01 AM
Rooms and interior
- Bedrooms:3
- Total bathrooms:2
- Full bathrooms:2
- Living area:1,244 sq. ft.
Heating and cooling
- Cooling:Central Air, Electric
- Heating:Central, Electric
Structure and exterior
- Roof:Metal
- Year built:1991
- Building area:1,244 sq. ft.
- Lot area:0.9 Acres
Schools
- High school:Glynn Academy
- Middle school:Risley Middle
- Elementary school:Satilla Marsh
Utilities
- Water:Community Coop, Shared Well, Water Available
- Sewer:Septic Available, Septic Tank
Finances and disclosures
- Price:$234,900
- Price per sq. ft.:$188.83
New listings near 126 Cains Trace
- New
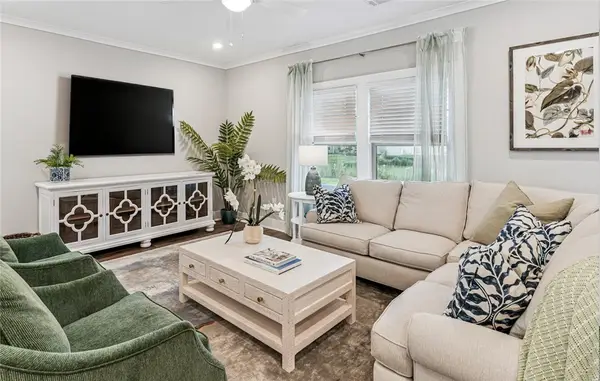 $314,990Active3 beds 2 baths1,704 sq. ft.
$314,990Active3 beds 2 baths1,704 sq. ft.297 Bottlebrush Walk, Brunswick, GA 31525
MLS# 1658123Listed by: MARITIME REALTY GROUP LLC - New
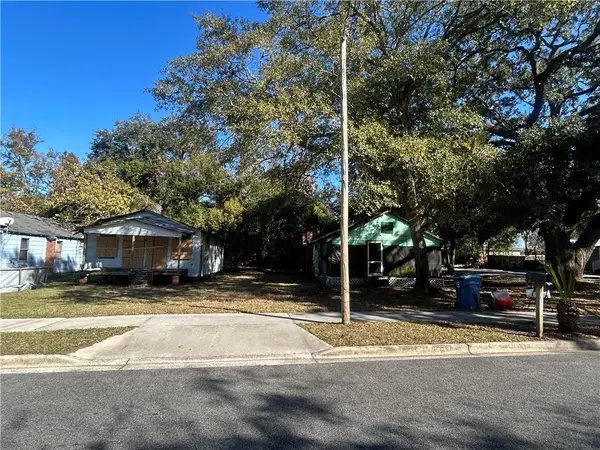 $89,000Active4 beds 2 baths1,544 sq. ft.
$89,000Active4 beds 2 baths1,544 sq. ft.2300-2304 Gordon Street, Brunswick, GA 31520
MLS# 1658460Listed by: RAWLS REALTY - New
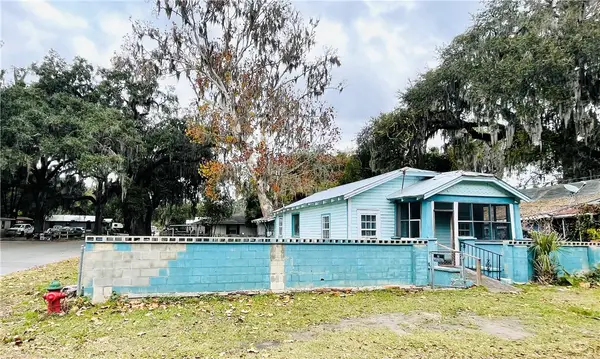 $78,000Active3 beds 2 baths1,144 sq. ft.
$78,000Active3 beds 2 baths1,144 sq. ft.1203 M Street, Brunswick, GA 31520
MLS# 1658453Listed by: MICHAEL HARRIS TEAM - New
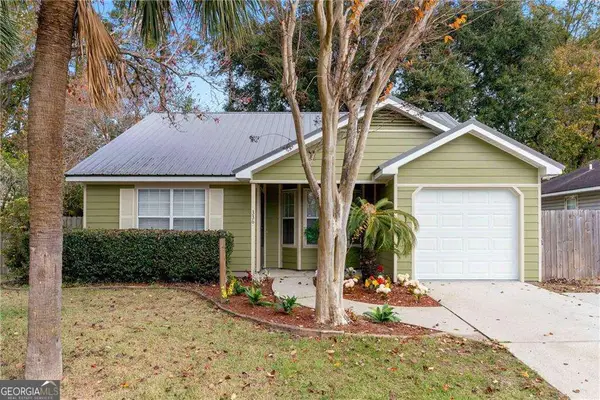 $275,000Active3 beds 2 baths1,296 sq. ft.
$275,000Active3 beds 2 baths1,296 sq. ft.336 Terrapin Trail, Brunswick, GA 31525
MLS# 10658773Listed by: Southern Classic Realtors - New
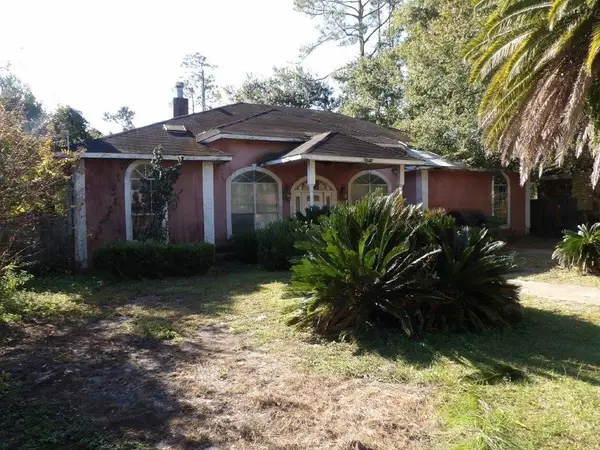 $140,400Active6 beds 4 baths2,632 sq. ft.
$140,400Active6 beds 4 baths2,632 sq. ft.124 Wasp Drive, Brunswick, GA 31525
MLS# 1658441Listed by: GEORGIA ISLES REAL ESTATE - New
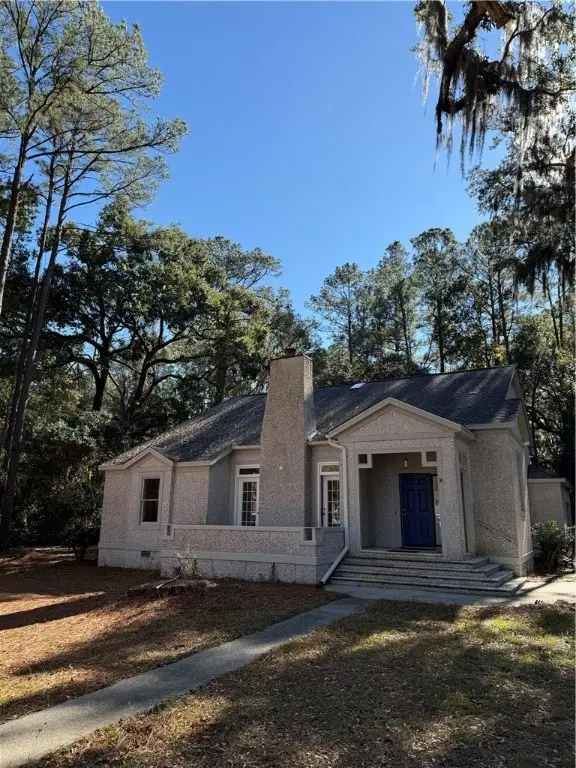 $450,000Active3 beds 4 baths2,346 sq. ft.
$450,000Active3 beds 4 baths2,346 sq. ft.100 Cay Trace, Brunswick, GA 31525
MLS# 1658459Listed by: DRIGGERS REALTY - New
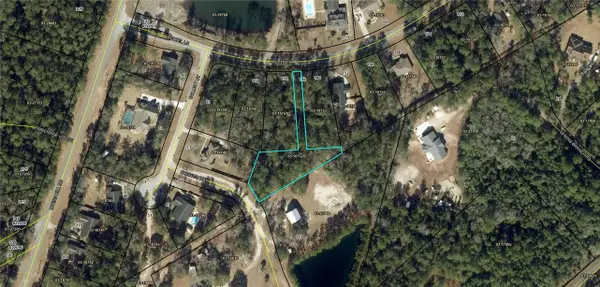 $22,900Active0.69 Acres
$22,900Active0.69 Acres142 Wetzel Lane, Brunswick, GA 31522
MLS# 1658448Listed by: DUCKWORTH PROPERTIES BWK - New
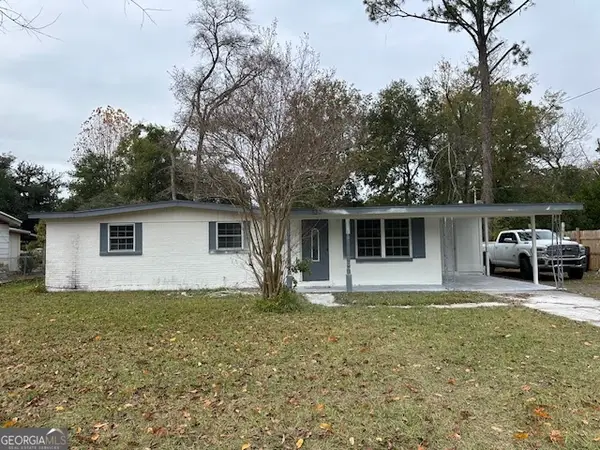 $165,000Active2 beds 2 baths1,090 sq. ft.
$165,000Active2 beds 2 baths1,090 sq. ft.527 Carteret Road, Brunswick, GA 31525
MLS# 10658235Listed by: Southern Classic Realtors - Open Sat, 12 to 2pmNew
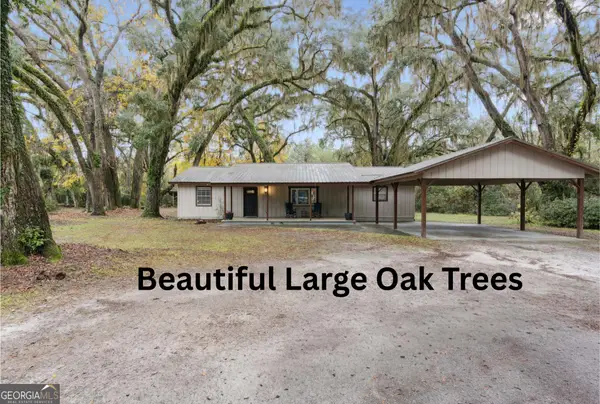 $269,000Active3 beds 2 baths1,430 sq. ft.
$269,000Active3 beds 2 baths1,430 sq. ft.109 Harris Plantation Road, Brunswick, GA 31523
MLS# 10657885Listed by: Miller Elite - New
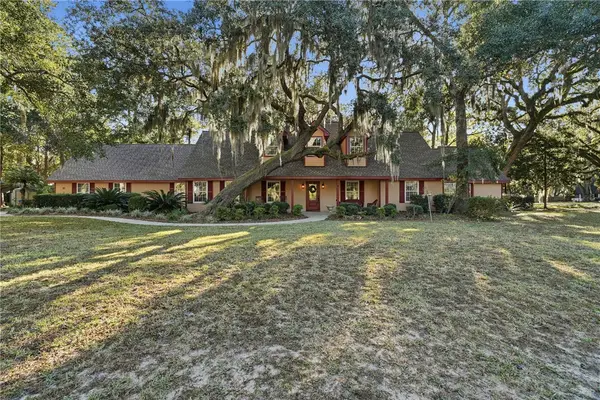 $474,900Active5 beds 4 baths3,952 sq. ft.
$474,900Active5 beds 4 baths3,952 sq. ft.82 Marsh Trace, Brunswick, GA 31525
MLS# 1658377Listed by: DRIGGERS REALTY
