126 Riverwalk Drive, Brunswick, GA 31523
Local realty services provided by:ERA Kings Bay Realty
126 Riverwalk Drive,Brunswick, GA 31523
$899,999
- 4 Beds
- 5 Baths
- 5,514 sq. ft.
- Single family
- Active
Listed by: carly oxenreider
Office: keller williams ga communities
MLS#:1657111
Source:GA_GIAR
Price summary
- Price:$899,999
- Price per sq. ft.:$163.22
- Monthly HOA dues:$123.75
About this home
Welcome to 126 Riverwalk Drive, a beautiful residence where sweeping WATERFRONT views of the Buffalo River and surrounding marshlands create a truly breathtaking backdrop. This 4-bedroom, 3-bath, 2 half-bath home is designed for comfort, elegance, and entertaining, all within the prestigious gated community of Oak Grove Island.
The foyer sets the tone with a dramatic vaulted Pecky Cypress ceiling, leading into a formal dining room and a gracious great room featuring a fireplace, custom built-ins, and a coffered Pecky Cypress ceiling. The kitchen includes a Whirlpool double oven just one year old, an extra-quiet KitchenAid dishwasher, a breakfast area with built-ins, and a morning room that captures panoramic water views. From both the great room and morning room, doors open to a spacious screened porch that overlooks the backyard and private saltwater pool.
The primary suite is located on the main level and offers a sitting room, two walk-in closets, and a luxurious en-suite bath. New flooring was recently installed in the suite, as well as in the upstairs family/theatre room and sunroom. Upstairs, you’ll find three additional bedrooms, two full baths, a craft room, and a light-filled sunroom. Two bedrooms share a Jack and Jill bath with a custom walk-in shower. A large bonus room sits above the three-car garage, providing flexible space for hobbies, a home office, or guests. As if that isn't enough, step into a 3rd-level private crow's nest space perfect for taking in all the amazing views and nature, or a secret nook for reading or art.
The outdoor space is equally impressive, with a relaxing saltwater pool, complete with a liner replaced just 1.5 years ago.
Living in Oak Grove means enjoying a lifestyle filled with amenities. Residents have the option to join the Heritage Oaks Golf Club and Yacht Club for an additional fee, and the community offers pickleball and tennis courts. Boat and RV storage is available within the neighborhood for an additional fee.
With unmatched Buffalo River views, abundant living space, and access to some of Brunswick’s most desirable amenities, this home is a rare opportunity to own coastal luxury in Oak Grove Island.
Contact an agent
Home facts
- Year built:2004
- Listing ID #:1657111
- Added:78 day(s) ago
- Updated:December 20, 2025 at 02:42 AM
Rooms and interior
- Bedrooms:4
- Total bathrooms:5
- Full bathrooms:3
- Half bathrooms:2
- Living area:5,514 sq. ft.
Heating and cooling
- Cooling:Central Air, Electric
- Heating:Central, Electric
Structure and exterior
- Roof:Asphalt
- Year built:2004
- Building area:5,514 sq. ft.
- Lot area:0.52 Acres
Schools
- High school:Brunswick High School
- Middle school:Jane Macon
- Elementary school:Sterling Elementary
Utilities
- Water:Community Coop, Shared Well
- Sewer:Septic Tank
Finances and disclosures
- Price:$899,999
- Price per sq. ft.:$163.22
- Tax amount:$9,296 (2024)
New listings near 126 Riverwalk Drive
- New
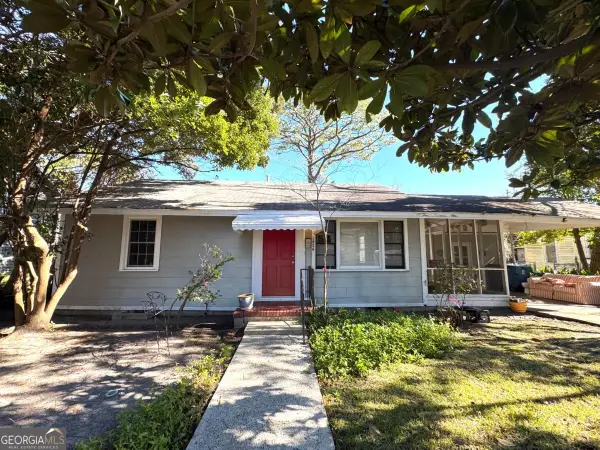 $130,000Active3 beds 1 baths960 sq. ft.
$130,000Active3 beds 1 baths960 sq. ft.1926 Wilson Avenue, Brunswick, GA 31520
MLS# 10660247Listed by: HODNETT COOPER REAL ESTATE,IN - New
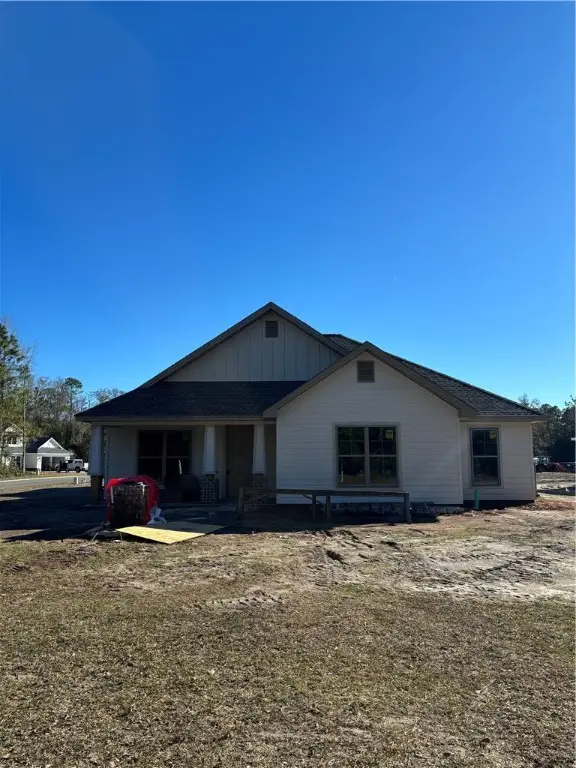 $434,900Active3 beds 2 baths1,704 sq. ft.
$434,900Active3 beds 2 baths1,704 sq. ft.403 Country Walk Circle, Brunswick, GA 31525
MLS# 1658501Listed by: DRIGGERS REALTY - New
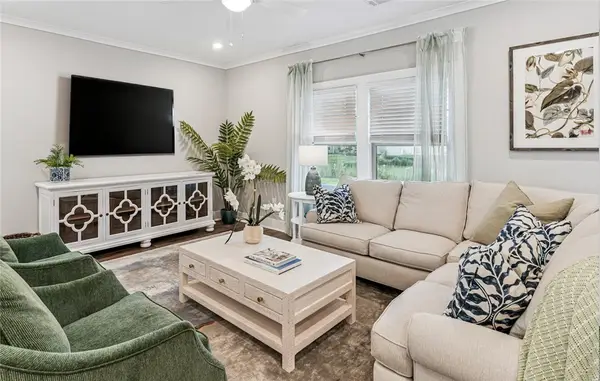 $314,990Active3 beds 2 baths1,704 sq. ft.
$314,990Active3 beds 2 baths1,704 sq. ft.297 Bottlebrush Walk, Brunswick, GA 31525
MLS# 1658123Listed by: MARITIME REALTY GROUP LLC - New
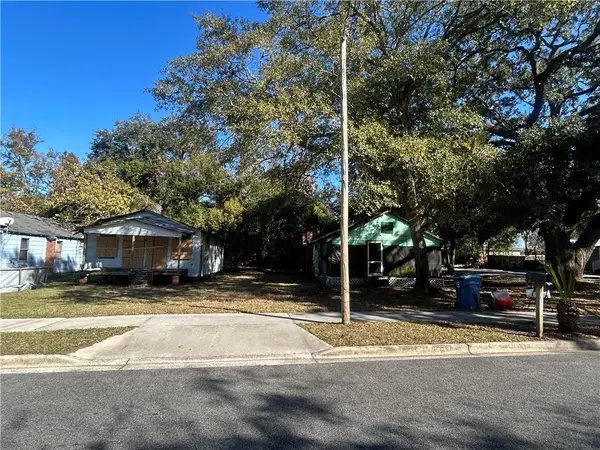 $89,000Active4 beds 2 baths1,544 sq. ft.
$89,000Active4 beds 2 baths1,544 sq. ft.2300-2304 Gordon Street, Brunswick, GA 31520
MLS# 1658460Listed by: RAWLS REALTY - New
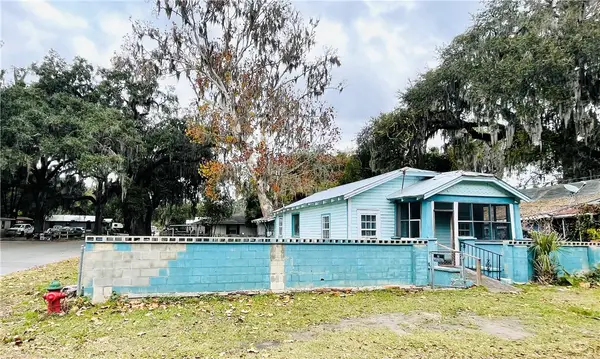 $78,000Active3 beds 2 baths1,144 sq. ft.
$78,000Active3 beds 2 baths1,144 sq. ft.1203 M Street, Brunswick, GA 31520
MLS# 1658453Listed by: MICHAEL HARRIS TEAM - New
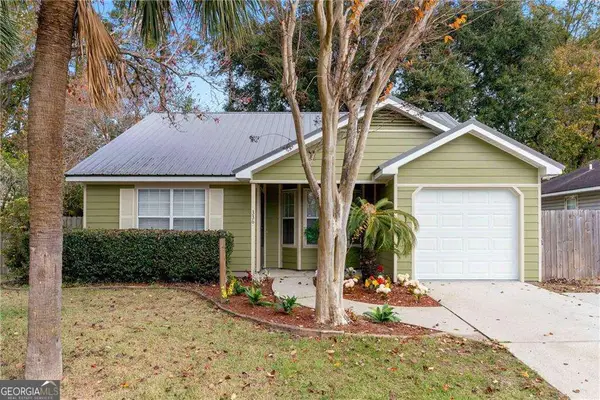 $275,000Active3 beds 2 baths1,296 sq. ft.
$275,000Active3 beds 2 baths1,296 sq. ft.336 Terrapin Trail, Brunswick, GA 31525
MLS# 10658773Listed by: Southern Classic Realtors - New
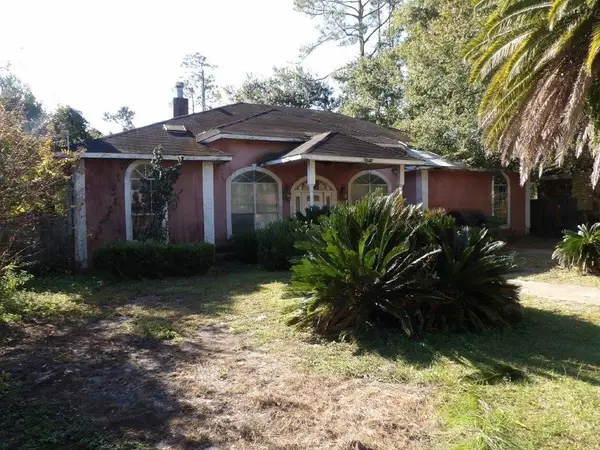 $140,400Active6 beds 4 baths2,632 sq. ft.
$140,400Active6 beds 4 baths2,632 sq. ft.124 Wasp Drive, Brunswick, GA 31525
MLS# 1658441Listed by: GEORGIA ISLES REAL ESTATE - New
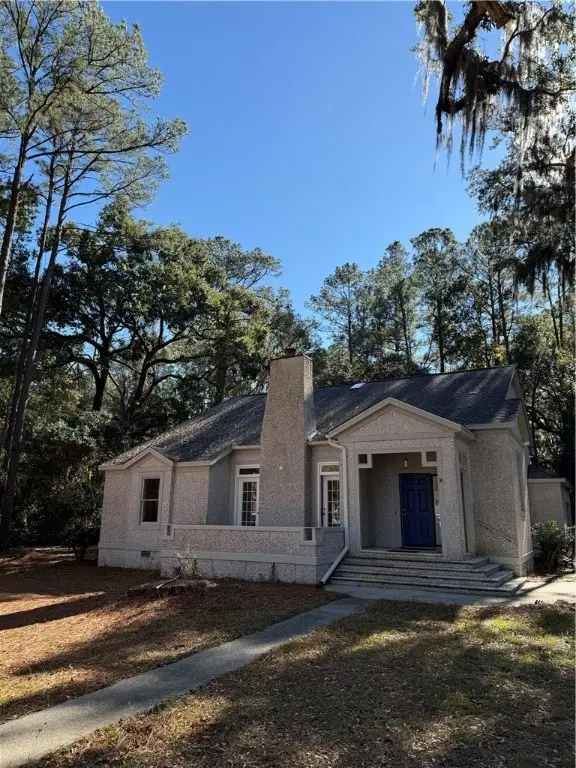 $450,000Active3 beds 4 baths2,346 sq. ft.
$450,000Active3 beds 4 baths2,346 sq. ft.100 Cay Trace, Brunswick, GA 31525
MLS# 1658459Listed by: DRIGGERS REALTY - New
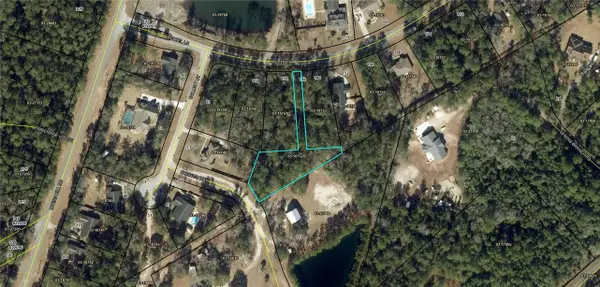 $22,900Active0.69 Acres
$22,900Active0.69 Acres142 Wetzel Lane, Brunswick, GA 31522
MLS# 1658448Listed by: DUCKWORTH PROPERTIES BWK - New
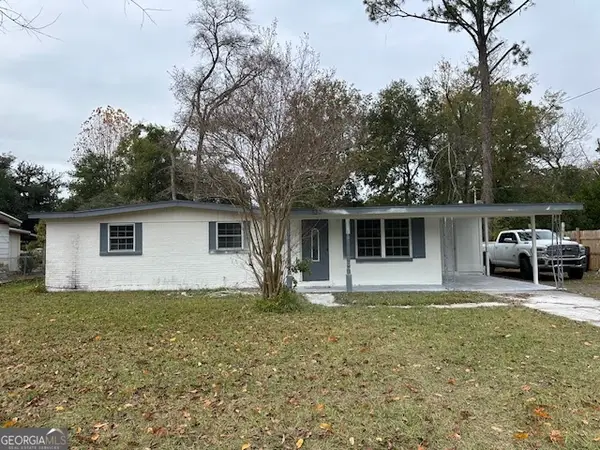 $165,000Active2 beds 2 baths1,090 sq. ft.
$165,000Active2 beds 2 baths1,090 sq. ft.527 Carteret Road, Brunswick, GA 31525
MLS# 10658235Listed by: Southern Classic Realtors
