134 Callie Circle, Brunswick, GA 31523
Local realty services provided by:ERA Kings Bay Realty
134 Callie Circle,Brunswick, GA 31523
$235,000
- 3 Beds
- 2 Baths
- 1,379 sq. ft.
- Single family
- Active
Listed by:kelly driggers
Office:kelly driggers realty corporation
MLS#:1656886
Source:GA_GIAR
Price summary
- Price:$235,000
- Price per sq. ft.:$170.41
- Monthly HOA dues:$12.5
About this home
Welcome to this inviting 3-bedroom, 2-bath home in Brunswick—an ideal starter home with thoughtful updates and a convenient location! Enjoy peace of mind with a new roof, fresh interior paint, and durable vinyl siding. The home features laminate wood flooring throughout, with easy-to-clean tile in the kitchen, dining area, bathrooms, and laundry space. All windows are fitted with wooden blinds, adding warmth and privacy. The open kitchen-to-living room layout creates a bright, connected space perfect for everyday living and entertaining. The spacious master bedroom includes a walk-in closet, and the two-car garage comes equipped with a garage door opener. Step outside to a concrete patio and fully fenced backyard, great for pets or gatherings. Located close to top-rated elementary and middle schools, and just minutes from a grocery store, this home offers both comfort and accessibility. Don’t miss this opportunity to own a well-maintained home in a quiet neighborhood with easy access to local amenities!
Contact an agent
Home facts
- Year built:2007
- Listing ID #:1656886
- Added:1 day(s) ago
- Updated:September 24, 2025 at 10:33 AM
Rooms and interior
- Bedrooms:3
- Total bathrooms:2
- Full bathrooms:2
- Living area:1,379 sq. ft.
Heating and cooling
- Cooling:Central Air, Electric
- Heating:Central, Electric
Structure and exterior
- Roof:Asphalt
- Year built:2007
- Building area:1,379 sq. ft.
- Lot area:0.1 Acres
Schools
- High school:Glynn Academy
- Middle school:Risley Middle
- Elementary school:Satilla Marsh
Utilities
- Water:Public
- Sewer:Public Sewer, Sewer Available, Sewer Connected
Finances and disclosures
- Price:$235,000
- Price per sq. ft.:$170.41
New listings near 134 Callie Circle
- Open Wed, 11am to 1pmNew
 $686,000Active4 beds 4 baths3,377 sq. ft.
$686,000Active4 beds 4 baths3,377 sq. ft.213 Belmont Circle, Brunswick, GA 31525
MLS# 10611867Listed by: HODNETT COOPER REAL ESTATE,IN - New
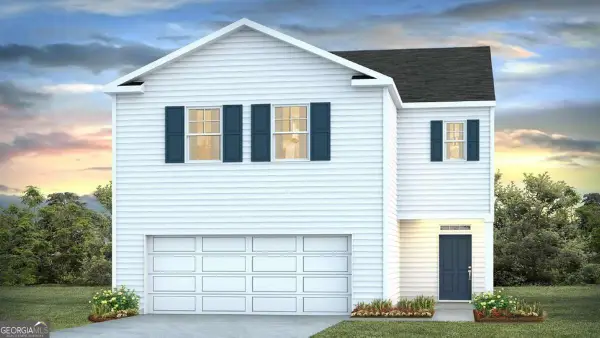 $368,990Active4 beds 3 baths2,174 sq. ft.
$368,990Active4 beds 3 baths2,174 sq. ft.1026 Lakes Boulevard, Brunswick, GA 31525
MLS# 10611765Listed by: D.R. Horton Realty of Georgia, Inc. - New
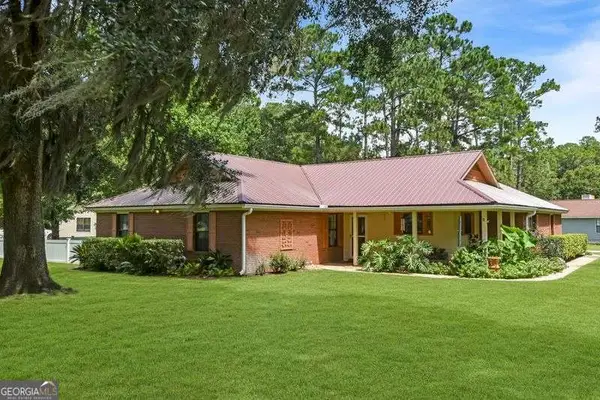 $385,000Active3 beds 2 baths2,200 sq. ft.
$385,000Active3 beds 2 baths2,200 sq. ft.97 Mackay Circle, Brunswick, GA 31525
MLS# 10597439Listed by: Gardner Keim Coastal Realty - New
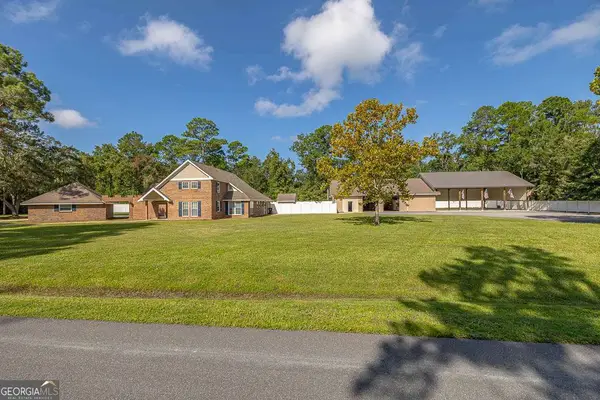 $599,900Active4 beds 3 baths3,051 sq. ft.
$599,900Active4 beds 3 baths3,051 sq. ft.145 Oyster Road, Brunswick, GA 31523
MLS# 10597790Listed by: Duckworth Properties - New
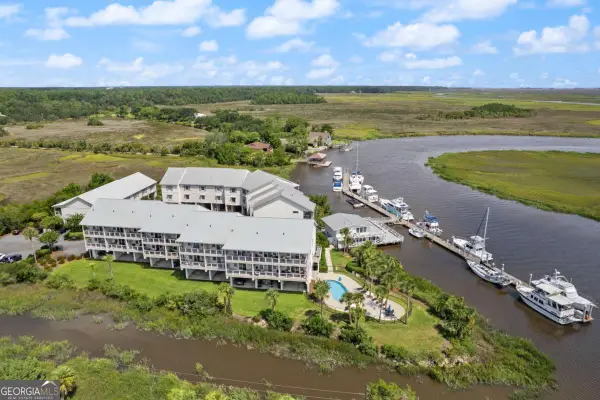 $469,900Active3 beds 3 baths1,584 sq. ft.
$469,900Active3 beds 3 baths1,584 sq. ft.16 Hidden Harbor Road, Brunswick, GA 31525
MLS# 10598261Listed by: Duckworth Properties - New
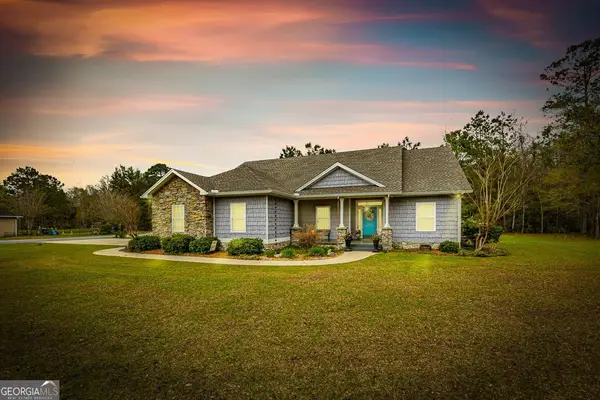 $469,750Active4 beds 3 baths2,707 sq. ft.
$469,750Active4 beds 3 baths2,707 sq. ft.138 Drakes Landing, Brunswick, GA 31523
MLS# 10599314Listed by: Duckworth Properties - New
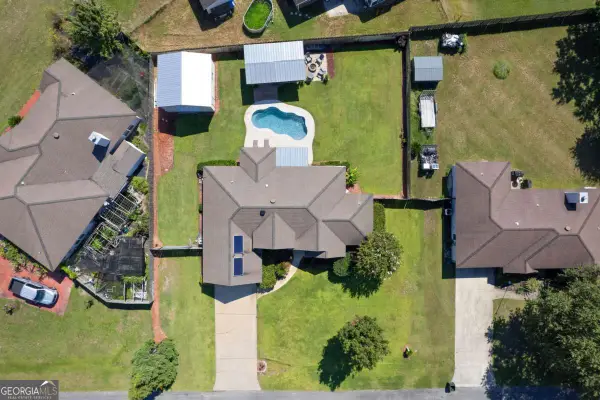 $380,000Active4 beds 2 baths1,900 sq. ft.
$380,000Active4 beds 2 baths1,900 sq. ft.153 Baywood Circle, Brunswick, GA 31525
MLS# 10599347Listed by: Gardner Keim Coastal Realty - New
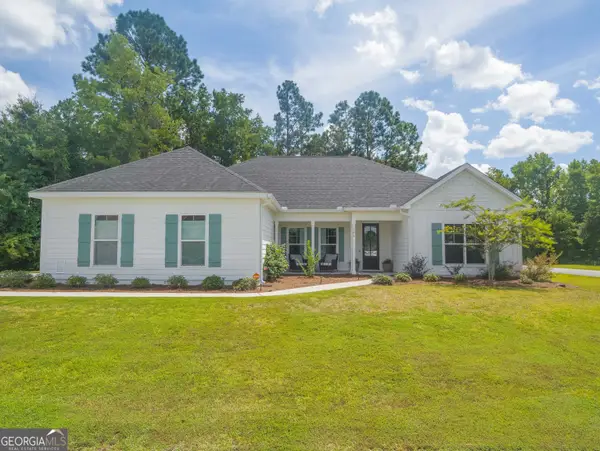 $424,700Active3 beds 3 baths2,212 sq. ft.
$424,700Active3 beds 3 baths2,212 sq. ft.102 Huron Loop, Brunswick, GA 31523
MLS# 10601443Listed by: Avalon Properties Group - New
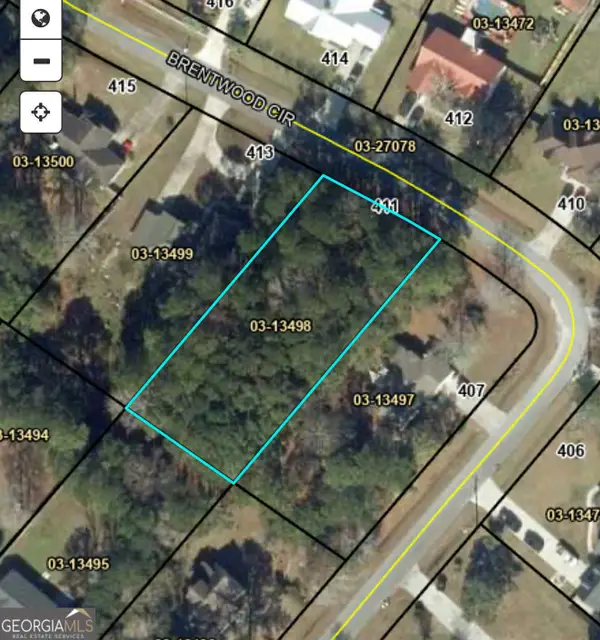 $52,500Active0.55 Acres
$52,500Active0.55 Acres411 Brentwood Circle, Brunswick, GA 31523
MLS# 10601839Listed by: Duckworth Properties - New
 $250,000Active4 beds 3 baths2,282 sq. ft.
$250,000Active4 beds 3 baths2,282 sq. ft.187 Willow Pond Way, Brunswick, GA 31525
MLS# 10604180Listed by: Watson Realty Corp.
