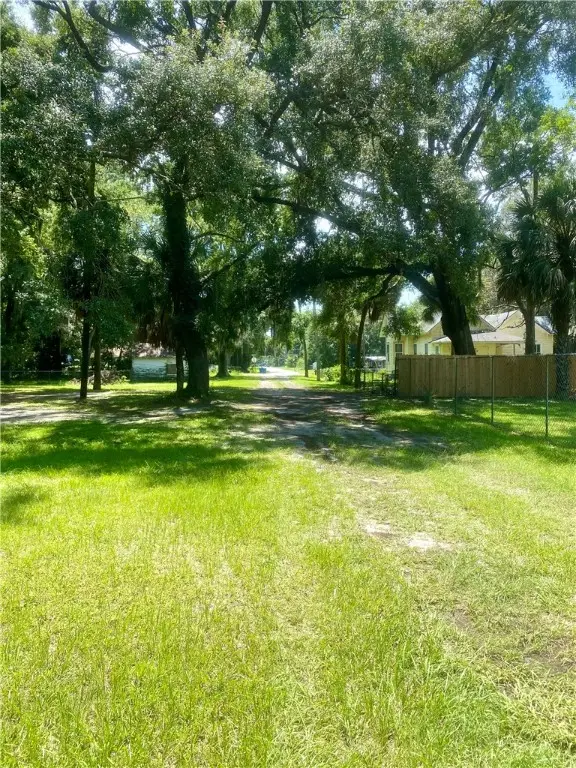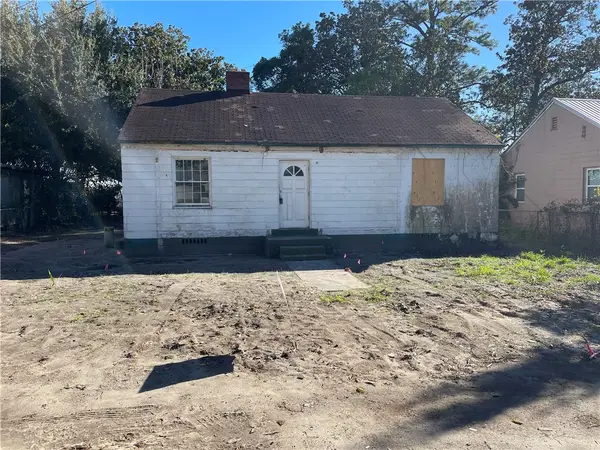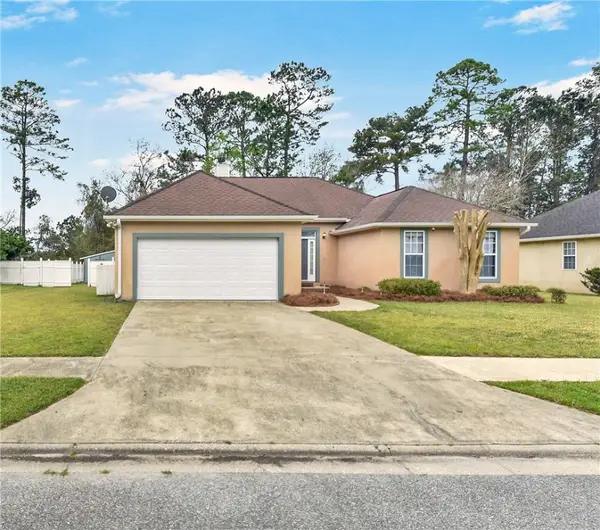134 Hillery Trace, Brunswick, GA 31523
Local realty services provided by:ERA Kings Bay Realty
Listed by: david guynn gri
Office: exp realty, llc.
MLS#:1655151
Source:GA_GIAR
Price summary
- Price:$314,900
- Price per sq. ft.:$161.32
About this home
Charming 3-Bedroom, 2-Bath Stucco Home – Move-In Ready!
Step into this beautifully designed stucco home featuring a wide-open floor plan that maximizes every square inch. With 3 spacious bedrooms and 2 full bathrooms, including a split-bedroom layout for added privacy, this home is perfect for comfortable family living or entertaining guests.
The primary suite is a true retreat, boasting two large walk-in closets, a whirlpool tub, separate tile shower, and a private water closet.
Enjoy the inviting ambiance of the fireplace on chilly evenings, perfect for cozy nights or intimate gatherings. The living space flows seamlessly to a screened-in porch and a wood deck—ideal spots for relaxing, grilling out, or enjoying morning coffee.
Additional highlights include:
Beautiful hardwood floors
Tasteful carpeting
Bright, airy interior
Massive laundry/pantry room with space for folding tables or extra storage
Extra concrete driveway that offers additional parking for cars, boats or rv parking
Close proximity to I-95 and local airports and shopping
Whether you're hosting a 4th of July picnic, summer BBQ, or a fall wine tasting, this home is made for memories.
Don’t miss your chance to make this inviting home yours—schedule your tour today!
Contact an agent
Home facts
- Year built:2007
- Listing ID #:1655151
- Added:125 day(s) ago
- Updated:November 11, 2025 at 04:53 AM
Rooms and interior
- Bedrooms:3
- Total bathrooms:2
- Full bathrooms:2
- Living area:1,952 sq. ft.
Heating and cooling
- Cooling:Electric, Heat Pump
- Heating:Electric, Heat Pump
Structure and exterior
- Roof:Asphalt
- Year built:2007
- Building area:1,952 sq. ft.
- Lot area:0.54 Acres
Schools
- High school:Glynn Academy
- Middle school:Risley Middle
- Elementary school:Satilla Marsh
Utilities
- Water:Public
- Sewer:Septic Available, Septic Tank
Finances and disclosures
- Price:$314,900
- Price per sq. ft.:$161.32
- Tax amount:$1,584 (2024)
New listings near 134 Hillery Trace
- New
 $39,000Active0.41 Acres
$39,000Active0.41 Acres3620 Fulk Bohannon Drive, Brunswick, GA 31520
MLS# 1657911Listed by: DUCKWORTH PROPERTIES BWK - New
 $105,000Active2 beds 1 baths863 sq. ft.
$105,000Active2 beds 1 baths863 sq. ft.2340 Cate Street, Brunswick, GA 31520
MLS# 1657908Listed by: THINLINE LLC - New
 $459,900Active4 beds 2 baths1,998 sq. ft.
$459,900Active4 beds 2 baths1,998 sq. ft.115 Silver Bluff Drive, Brunswick, GA 31523
MLS# 10641027Listed by: Duckworth Properties - New
 $289,000Active4 beds 2 baths1,634 sq. ft.
$289,000Active4 beds 2 baths1,634 sq. ft.1446 Blythe Island Drive, Brunswick, GA 31523
MLS# 10640850Listed by: Gardner Keim Coastal Realty - New
 $245,000Active3 beds 2 baths1,886 sq. ft.
$245,000Active3 beds 2 baths1,886 sq. ft.243 Glen Meadows Circle, Brunswick, GA 31523
MLS# 10640818Listed by: Sea Georgia Realty - New
 $324,900Active3 beds 2 baths1,686 sq. ft.
$324,900Active3 beds 2 baths1,686 sq. ft.375 Wellington Place, Brunswick, GA 31523
MLS# 1657880Listed by: N R FOSTER PROPERTIES, INC. - New
 $150,000Active2 beds 1 baths988 sq. ft.
$150,000Active2 beds 1 baths988 sq. ft.300 Butler Drive, Brunswick, GA 31523
MLS# 1657868Listed by: HILAIRE BAUER & ASSOC. REAL ESTATE, LLC - New
 $49,000Active0.61 Acres
$49,000Active0.61 Acres205 Palm Trace, Brunswick, GA 31525
MLS# 10640668Listed by: Gardner Keim Coastal Realty - New
 $264,000Active3 beds 2 baths2,304 sq. ft.
$264,000Active3 beds 2 baths2,304 sq. ft.199 Keith Drive, Brunswick, GA 31523
MLS# 1657889Listed by: DUCKWORTH PROPERTIES BWK - New
 $49,000Active0.6 Acres
$49,000Active0.6 Acres203 Palm Trace, Brunswick, GA 31525
MLS# 10640664Listed by: Gardner Keim Coastal Realty
