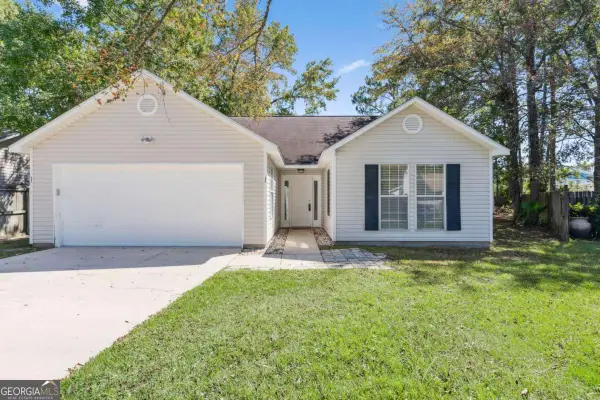134 Riverwalk Drive, Brunswick, GA 31523
Local realty services provided by:ERA Kings Bay Realty
Listed by:christine radford
Office:marsh life realty, llc.
MLS#:1656663
Source:GA_GIAR
Price summary
- Price:$1,175,000
- Price per sq. ft.:$282.18
- Monthly HOA dues:$116.25
About this home
Everyday life comes with true million-dollar views. In coveted Oak Grove Island Plantation, this custom home blends refined finishes with marsh-to-river vistas that shift with the light—sunrise, moonrise, and golden hour on full display from the main living spaces. An airy, open layout frames the water the moment you enter. Tall ceilings, expansive windows, and thoughtful millwork create a calm, upscale backdrop as the great room flows to dining and a chef’s kitchen with quality cabinetry, abundant prep space, and an oversized island that naturally becomes the social hub.
The privately positioned primary suite is a retreat with a wall of glass to the water and a spa-style bath featuring a walk-in shower, soaking tub, dual vanities, and custom his-and-hers closets. Secondary bedrooms and flexible spaces (office, fitness, guest) provide comfort and privacy, while quiet upgrades—solid-surface finishes, designer lighting, and smart storage—show up where they matter most.
Outdoor living shines: a covered terrace captures the panorama, and a sparkling pool sets the stage for afternoon swims and sunset gatherings. Beauty meets performance with dual HVAC for zoned comfort and triple spray-foam insulation for efficiency; per the seller, average power bills are ~$200/month—remarkable for a home of this caliber. A comprehensive security system adds peace of mind for full-time living or an easy lock-and-leave coastal escape.
Minutes from daily conveniences and an easy hop to St. Simons and Jekyll Island beaches, marinas, dining, and I-95, Riverwalk delivers that rare blend of nature, privacy, and convenience—close to everything, yet a world apart. If you’re seeking a custom home that lives comfortably and showcases the coastal landscape like art, this is it.
Contact an agent
Home facts
- Year built:2019
- Listing ID #:1656663
- Added:16 day(s) ago
- Updated:September 28, 2025 at 07:41 PM
Rooms and interior
- Bedrooms:4
- Total bathrooms:3
- Full bathrooms:3
- Living area:4,164 sq. ft.
Heating and cooling
- Cooling:Central Air, Electric
- Heating:Central, Forced Air
Structure and exterior
- Roof:Vented
- Year built:2019
- Building area:4,164 sq. ft.
- Lot area:0.5 Acres
Schools
- High school:Brunswick High School
- Middle school:Jane Macon
- Elementary school:Sterling Elementary
Utilities
- Water:Community Coop, Shared Well
- Sewer:Septic Tank
Finances and disclosures
- Price:$1,175,000
- Price per sq. ft.:$282.18
- Tax amount:$9,947 (2024)
New listings near 134 Riverwalk Drive
- Open Wed, 11:30am to 1:30pmNew
 $509,000Active3 beds 3 baths2,707 sq. ft.
$509,000Active3 beds 3 baths2,707 sq. ft.190 Lakes Drive, Brunswick, GA 31523
MLS# 10613919Listed by: HODNETT COOPER REAL ESTATE,IN - New
 $719,900Active4 beds 4 baths2,603 sq. ft.
$719,900Active4 beds 4 baths2,603 sq. ft.32 Oyster Flats Wynd, Brunswick, GA 31523
MLS# 10613799Listed by: HODNETT COOPER REAL ESTATE,IN - New
 $267,500Active3 beds 2 baths1,963 sq. ft.
$267,500Active3 beds 2 baths1,963 sq. ft.105 Adams Court, Brunswick, GA 31525
MLS# 10613802Listed by: HODNETT COOPER REAL ESTATE,IN - New
 $299,999Active3 beds 3 baths1,634 sq. ft.
$299,999Active3 beds 3 baths1,634 sq. ft.1092 Autumns Wood Circle E, Brunswick, GA 31525
MLS# 1656978Listed by: KELLER WILLIAMS REALTY GOLDEN ISLES - New
 $620,000Active4 beds 4 baths3,063 sq. ft.
$620,000Active4 beds 4 baths3,063 sq. ft.316 Brentwood Circle, Brunswick, GA 31523
MLS# 1656917Listed by: EXP REALTY, LLC - New
 $409,000Active3 beds 3 baths1,584 sq. ft.
$409,000Active3 beds 3 baths1,584 sq. ft.11 Hidden Harbor Road, Brunswick, GA 31525
MLS# 1656842Listed by: REAL BROKER, LLC - New
 $387,500Active3 beds 2 baths1,657 sq. ft.
$387,500Active3 beds 2 baths1,657 sq. ft.12 Millpond Circle, Brunswick, GA 31525
MLS# 1656909Listed by: DUCKWORTH PROPERTIES BWK - New
 $372,000Active4 beds 3 baths2,329 sq. ft.
$372,000Active4 beds 3 baths2,329 sq. ft.115 Delaware Drive, Brunswick, GA 31525
MLS# 1656848Listed by: BHHS HODNETT COOPER REAL ESTATE BWK - Open Sun, 2 to 4pmNew
 $365,000Active5 beds 3 baths2,481 sq. ft.
$365,000Active5 beds 3 baths2,481 sq. ft.10004 Woodland Cove, Brunswick, GA 31525
MLS# 1655933Listed by: REAL BROKER, LLC - Open Wed, 11am to 1pmNew
 $686,000Active4 beds 4 baths3,377 sq. ft.
$686,000Active4 beds 4 baths3,377 sq. ft.213 Belmont Circle, Brunswick, GA 31525
MLS# 10611867Listed by: HODNETT COOPER REAL ESTATE,IN
