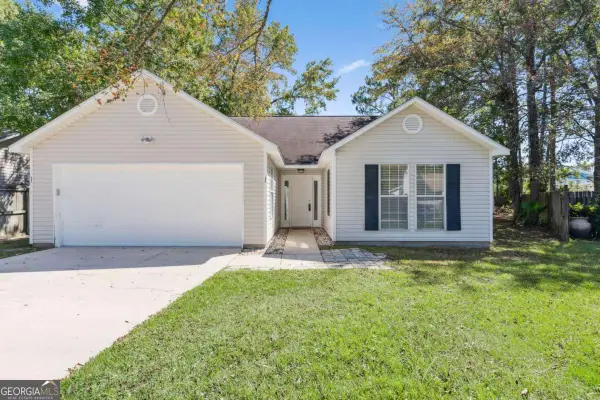134 Riverwalk Drive, Brunswick, GA 31523
Local realty services provided by:ERA Kings Bay Realty
134 Riverwalk Drive,Brunswick, GA 31523
$1,175,000
- 4 Beds
- 3 Baths
- 4,164 sq. ft.
- Single family
- Active
Listed by:glenn radford
Office:marsh life realty
MLS#:10603331
Source:METROMLS
Price summary
- Price:$1,175,000
- Price per sq. ft.:$282.18
- Monthly HOA dues:$114.58
About this home
Everyday life comes with true million-dollar views. In coveted Oak Grove Island Plantation, this custom home blends refined finishes with marsh-to-river vistas that shift with the light-sunrise, moonrise, and golden hour on full display from the main living spaces. An airy, open layout frames the water the moment you enter. Tall ceilings, expansive windows, and thoughtful millwork create a calm, upscale backdrop as the great room flows to dining and a chef's kitchen with quality cabinetry, abundant prep space, and an oversized island that naturally becomes the social hub. The privately positioned primary suite is a retreat with a wall of glass to the water and a spa-style bath featuring a walk-in shower, soaking tub, dual vanities, and custom his-and-hers closets. Secondary bedrooms and flexible spaces (office, fitness, guest) provide comfort and privacy, while quiet upgrades-solid-surface finishes, designer lighting, and smart storage-show up where they matter most. Outdoor living shines: a covered terrace captures the panorama, and a sparkling pool sets the stage for afternoon swims and sunset gatherings. Beauty meets performance with dual HVAC for zoned comfort and triple spray-foam insulation for efficiency; per the seller, average power bills are ~$200/month-remarkable for a home of this caliber. A comprehensive security system adds peace of mind for full-time living or an easy lock-and-leave coastal escape. Minutes from daily conveniences and an easy hop to St. Simons and Jekyll Island beaches, marinas, dining, and I-95, Riverwalk delivers that rare blend of nature, privacy, and convenience-close to everything, yet a world apart. If you're seeking a custom home that lives comfortably and showcases the coastal landscape like art, this is it.
Contact an agent
Home facts
- Year built:2019
- Listing ID #:10603331
- Updated:September 29, 2025 at 04:25 AM
Rooms and interior
- Bedrooms:4
- Total bathrooms:3
- Full bathrooms:3
- Living area:4,164 sq. ft.
Heating and cooling
- Cooling:Central Air, Electric
- Heating:Central, Forced Air
Structure and exterior
- Roof:Composition
- Year built:2019
- Building area:4,164 sq. ft.
- Lot area:0.5 Acres
Schools
- High school:Brunswick
- Middle school:Jane Macon
- Elementary school:Sterling
Utilities
- Water:Well
- Sewer:Septic Tank
Finances and disclosures
- Price:$1,175,000
- Price per sq. ft.:$282.18
- Tax amount:$9,822 (24)
New listings near 134 Riverwalk Drive
- Open Wed, 11:30am to 1:30pmNew
 $509,000Active3 beds 3 baths2,707 sq. ft.
$509,000Active3 beds 3 baths2,707 sq. ft.190 Lakes Drive, Brunswick, GA 31523
MLS# 10613919Listed by: HODNETT COOPER REAL ESTATE,IN - New
 $719,900Active4 beds 4 baths2,603 sq. ft.
$719,900Active4 beds 4 baths2,603 sq. ft.32 Oyster Flats Wynd, Brunswick, GA 31523
MLS# 10613799Listed by: HODNETT COOPER REAL ESTATE,IN - New
 $267,500Active3 beds 2 baths1,963 sq. ft.
$267,500Active3 beds 2 baths1,963 sq. ft.105 Adams Court, Brunswick, GA 31525
MLS# 10613802Listed by: HODNETT COOPER REAL ESTATE,IN - New
 $299,999Active3 beds 3 baths1,634 sq. ft.
$299,999Active3 beds 3 baths1,634 sq. ft.1092 Autumns Wood Circle E, Brunswick, GA 31525
MLS# 1656978Listed by: KELLER WILLIAMS REALTY GOLDEN ISLES - New
 $620,000Active4 beds 4 baths3,063 sq. ft.
$620,000Active4 beds 4 baths3,063 sq. ft.316 Brentwood Circle, Brunswick, GA 31523
MLS# 1656917Listed by: EXP REALTY, LLC - New
 $409,000Active3 beds 3 baths1,584 sq. ft.
$409,000Active3 beds 3 baths1,584 sq. ft.11 Hidden Harbor Road, Brunswick, GA 31525
MLS# 1656842Listed by: REAL BROKER, LLC - New
 $387,500Active3 beds 2 baths1,657 sq. ft.
$387,500Active3 beds 2 baths1,657 sq. ft.12 Millpond Circle, Brunswick, GA 31525
MLS# 1656909Listed by: DUCKWORTH PROPERTIES BWK - New
 $372,000Active4 beds 3 baths2,329 sq. ft.
$372,000Active4 beds 3 baths2,329 sq. ft.115 Delaware Drive, Brunswick, GA 31525
MLS# 1656848Listed by: BHHS HODNETT COOPER REAL ESTATE BWK - New
 $365,000Active5 beds 3 baths2,481 sq. ft.
$365,000Active5 beds 3 baths2,481 sq. ft.10004 Woodland Cove, Brunswick, GA 31525
MLS# 1655933Listed by: REAL BROKER, LLC - Open Wed, 11am to 1pmNew
 $686,000Active4 beds 4 baths3,377 sq. ft.
$686,000Active4 beds 4 baths3,377 sq. ft.213 Belmont Circle, Brunswick, GA 31525
MLS# 10611867Listed by: HODNETT COOPER REAL ESTATE,IN
