136 Michigan Way, Brunswick, GA 31523
Local realty services provided by:ERA Kings Bay Realty
Listed by:will duckworth iv
Office:duckworth properties bwk
MLS#:1656790
Source:GA_GIAR
Price summary
- Price:$450,000
- Price per sq. ft.:$201.43
- Monthly HOA dues:$16.67
About this home
Welcome to 136 Michigan Way, a beautifully maintained 4-bedroom, 3-bathroom home offering 2,234 square feet of living space in the desirable Lakes Subdivision. Perfectly situated on a spacious 0.52-acre lot and equipped with a stunning pool, this residence combines comfort, functionality, and charm. Inside, you’ll find an inviting floor plan that includes a large primary suite complete with dual vanities, a garden tub, and a separate shower. The open concept kitchen features stainless steel appliances, granite counter tops, and it conveniently flows seamlessly into the dining and living areas. Additional highlights include a dedicated laundry room, ample storage throughout, and a two-car garage for added convenience. Outdoor living is just as impressive, with a welcoming covered/screened porch, a fenced in backyard for privacy, and a salt water pool perfect for relaxing or entertaining. With its stucco exterior, durable concrete slab foundation, and thoughtful upgrades/custom finishes throughout, this home is built to last. Located in an X-Flood Zone so NO FLOOD INSURANCE REQUIRED!!! The Lakes community enhances the lifestyle with a pet-friendly atmosphere, well maintained streets, gorgeous lakes throughout, and all while being conveniently located near schools, shopping, and dining. Offering a rare combination of space, location, and outdoor appeal, this home is a must-see opportunity in one of Brunswick’s most sought-after communities.
Contact an agent
Home facts
- Year built:2016
- Listing ID #:1656790
- Added:2 day(s) ago
- Updated:September 24, 2025 at 07:40 PM
Rooms and interior
- Bedrooms:4
- Total bathrooms:3
- Full bathrooms:3
- Living area:2,234 sq. ft.
Heating and cooling
- Cooling:Central Air, Electric
- Heating:Central, Electric
Structure and exterior
- Roof:Asphalt
- Year built:2016
- Building area:2,234 sq. ft.
- Lot area:0.52 Acres
Schools
- High school:Glynn Academy
- Middle school:Risley Middle
- Elementary school:Satilla Marsh
Utilities
- Water:Community Coop, Shared Well, Water Available
- Sewer:Septic Available, Septic Tank
Finances and disclosures
- Price:$450,000
- Price per sq. ft.:$201.43
New listings near 136 Michigan Way
- Open Wed, 11am to 1pmNew
 $686,000Active4 beds 4 baths3,377 sq. ft.
$686,000Active4 beds 4 baths3,377 sq. ft.213 Belmont Circle, Brunswick, GA 31525
MLS# 10611867Listed by: HODNETT COOPER REAL ESTATE,IN - New
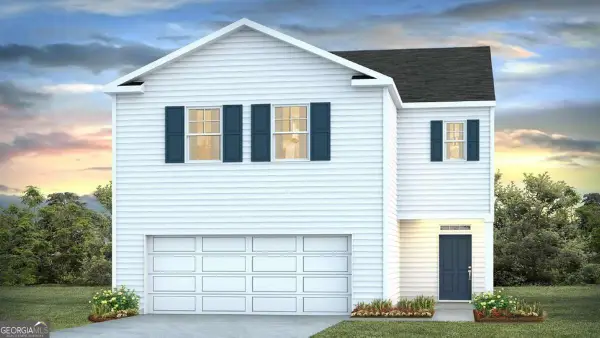 $368,990Active4 beds 3 baths2,174 sq. ft.
$368,990Active4 beds 3 baths2,174 sq. ft.1026 Lakes Boulevard, Brunswick, GA 31525
MLS# 10611765Listed by: D.R. Horton Realty of Georgia, Inc. - New
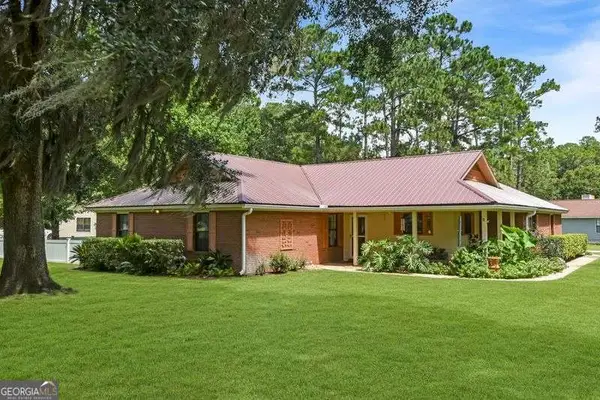 $385,000Active3 beds 2 baths2,200 sq. ft.
$385,000Active3 beds 2 baths2,200 sq. ft.97 Mackay Circle, Brunswick, GA 31525
MLS# 10597439Listed by: Gardner Keim Coastal Realty - New
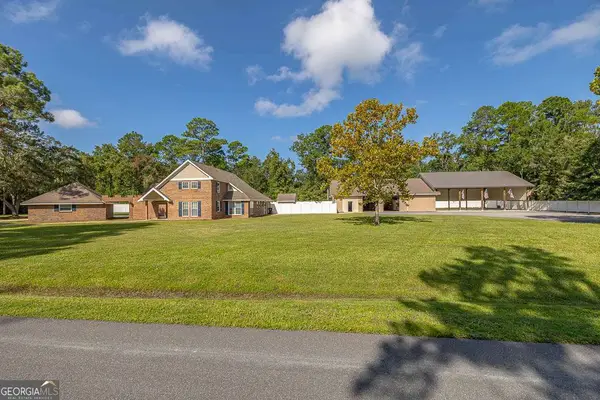 $599,900Active4 beds 3 baths3,051 sq. ft.
$599,900Active4 beds 3 baths3,051 sq. ft.145 Oyster Road, Brunswick, GA 31523
MLS# 10597790Listed by: Duckworth Properties - New
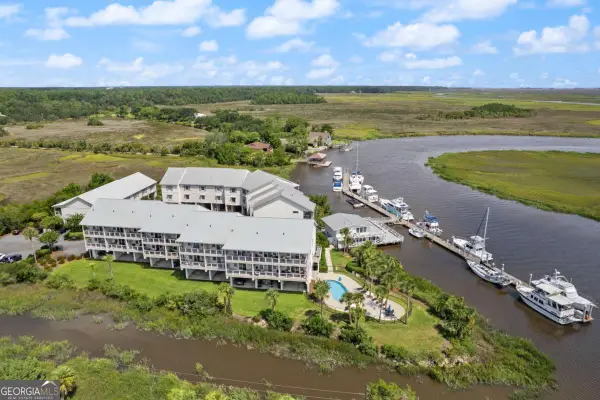 $469,900Active3 beds 3 baths1,584 sq. ft.
$469,900Active3 beds 3 baths1,584 sq. ft.16 Hidden Harbor Road, Brunswick, GA 31525
MLS# 10598261Listed by: Duckworth Properties - New
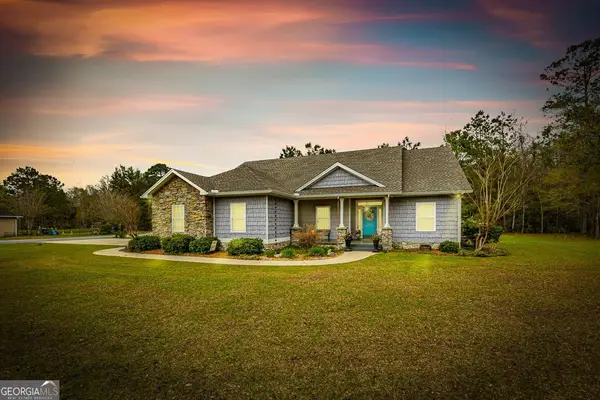 $469,750Active4 beds 3 baths2,707 sq. ft.
$469,750Active4 beds 3 baths2,707 sq. ft.138 Drakes Landing, Brunswick, GA 31523
MLS# 10599314Listed by: Duckworth Properties - New
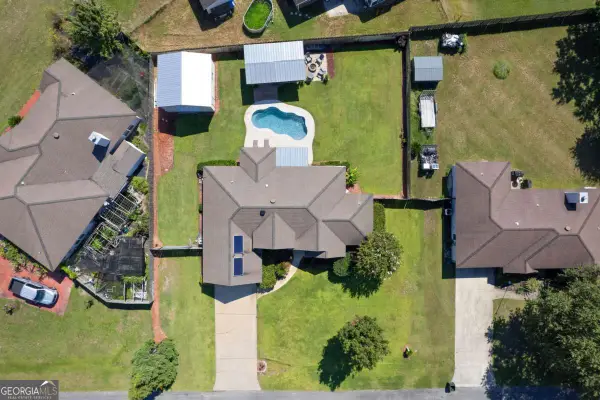 $380,000Active4 beds 2 baths1,900 sq. ft.
$380,000Active4 beds 2 baths1,900 sq. ft.153 Baywood Circle, Brunswick, GA 31525
MLS# 10599347Listed by: Gardner Keim Coastal Realty - New
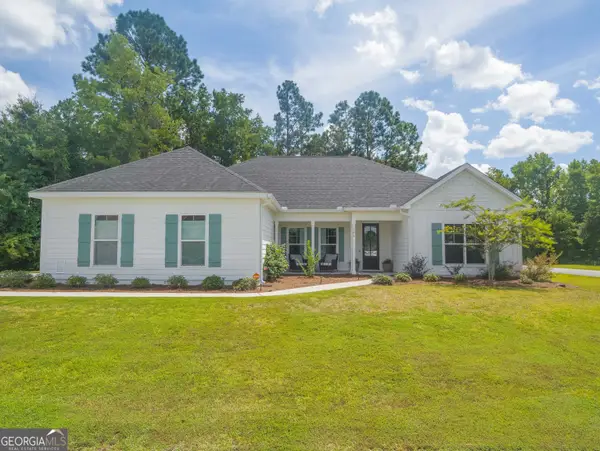 $424,700Active3 beds 3 baths2,212 sq. ft.
$424,700Active3 beds 3 baths2,212 sq. ft.102 Huron Loop, Brunswick, GA 31523
MLS# 10601443Listed by: Avalon Properties Group - New
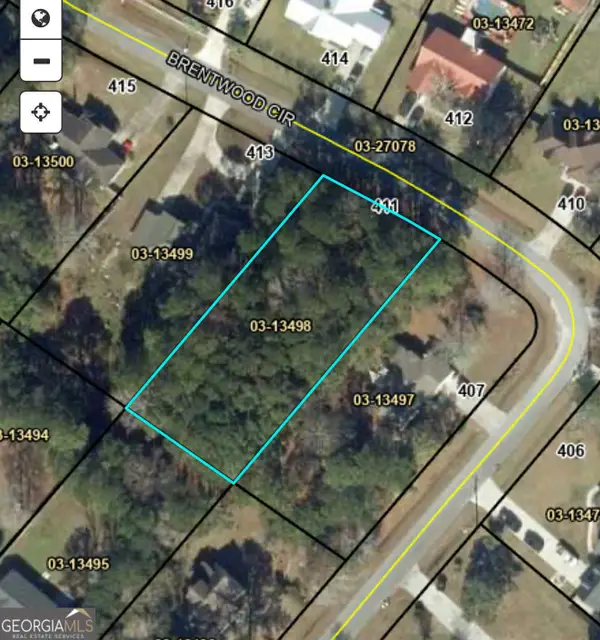 $52,500Active0.55 Acres
$52,500Active0.55 Acres411 Brentwood Circle, Brunswick, GA 31523
MLS# 10601839Listed by: Duckworth Properties - New
 $250,000Active4 beds 3 baths2,282 sq. ft.
$250,000Active4 beds 3 baths2,282 sq. ft.187 Willow Pond Way, Brunswick, GA 31525
MLS# 10604180Listed by: Watson Realty Corp.
