140 Clearwater Drive, Brunswick, GA 31523
Local realty services provided by:ERA Kings Bay Realty
Listed by: christine radford
Office: marsh life realty
MLS#:10583940
Source:METROMLS
Price summary
- Price:$455,000
- Price per sq. ft.:$159.76
- Monthly HOA dues:$54.17
About this home
Spacious. Stylish. So Much to Love. Located in a Gated Community | Over 2,800 Sq. Ft. | 4 Beds | 2.5 Baths Welcome to the kind of home where memories are made! This beautifully designed two-story gem offers room to grow, play, and entertain - all in a gated community with fantastic neighborhood amenities including a sparkling pool and fun-filled playground. Step inside and discover an open concept layout where the large kitchen flows seamlessly into the spacious family room-perfect for movie nights, game days, or casual dinners all in one inviting space. Double doors lead to your own private backyard retreat, complete with a covered patio that's just right for morning coffee or evening hangouts. Upstairs, you'll find a flex space currently used as a playroom or game room-ideal for keeping toys and activities tucked away. The primary bedroom suite is a true retreat, featuring huge walk-in closets and a spa-inspired bathroom that makes winding down at the end of the day a dream. With over 2,800 square feet of smart, functional living space, this home checks all the boxes for comfort, versatility, and style.
Contact an agent
Home facts
- Year built:2020
- Listing ID #:10583940
- Updated:December 30, 2025 at 11:39 AM
Rooms and interior
- Bedrooms:4
- Total bathrooms:3
- Full bathrooms:2
- Half bathrooms:1
- Living area:2,848 sq. ft.
Heating and cooling
- Cooling:Central Air
- Heating:Central
Structure and exterior
- Roof:Composition
- Year built:2020
- Building area:2,848 sq. ft.
- Lot area:0.2 Acres
Schools
- High school:Glynn Academy
- Middle school:Risley
- Elementary school:Satilla Marsh
Utilities
- Water:Public, Water Available
- Sewer:Public Sewer, Sewer Connected
Finances and disclosures
- Price:$455,000
- Price per sq. ft.:$159.76
New listings near 140 Clearwater Drive
- New
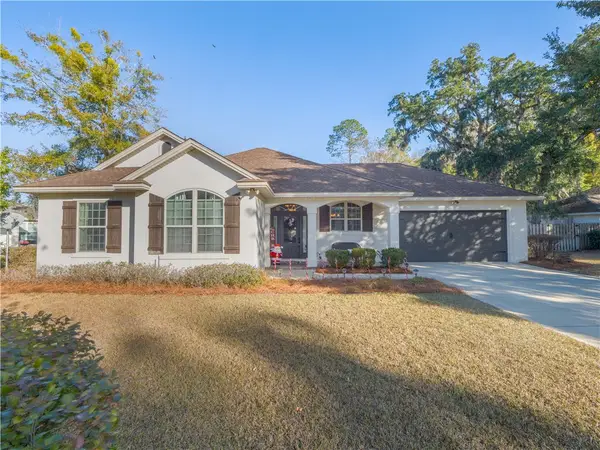 $320,000Active3 beds 2 baths1,559 sq. ft.
$320,000Active3 beds 2 baths1,559 sq. ft.171 Autumn Ridge Court, Brunswick, GA 31525
MLS# 1658530Listed by: AVALON PROPERTIES GROUP, LLC - New
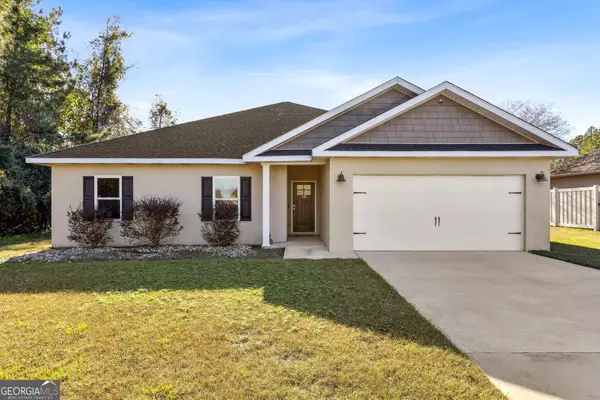 Listed by ERA$395,000Active4 beds 2 baths2,188 sq. ft.
Listed by ERA$395,000Active4 beds 2 baths2,188 sq. ft.15 Landings Road, Brunswick, GA 31525
MLS# 10661711Listed by: ERA Kings Bay Realty - New
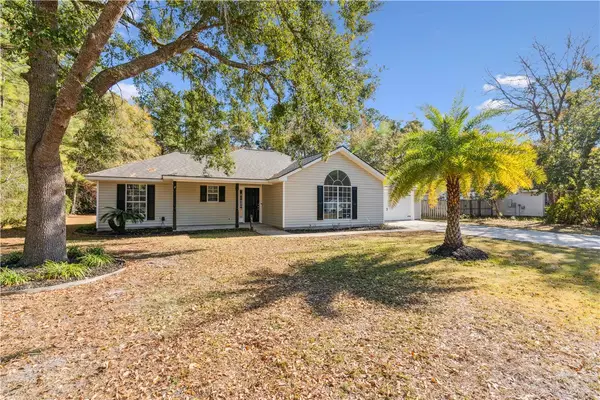 $279,000Active3 beds 2 baths1,407 sq. ft.
$279,000Active3 beds 2 baths1,407 sq. ft.116 Dawn Circle, Brunswick, GA 31523
MLS# 1658541Listed by: AVALON PROPERTIES GROUP, LLC - New
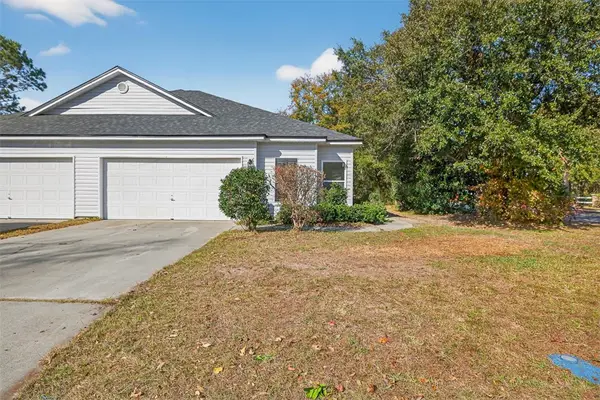 $249,900Active3 beds 2 baths1,388 sq. ft.
$249,900Active3 beds 2 baths1,388 sq. ft.100 Callie Circle, Brunswick, GA 31523
MLS# 1658535Listed by: DUCKWORTH PROPERTIES BWK - New
 $420,000Active3 beds 2 baths1,623 sq. ft.
$420,000Active3 beds 2 baths1,623 sq. ft.157 Country Walk Circle, Brunswick, GA 31525
MLS# 10661259Listed by: Real Broker LLC - New
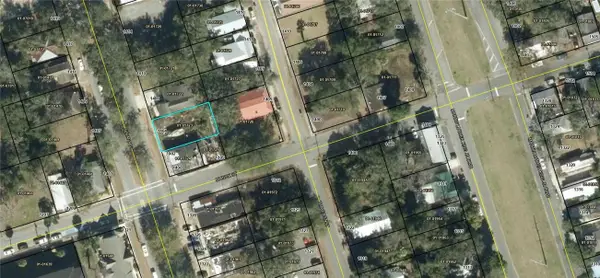 $19,900Active0.1 Acres
$19,900Active0.1 Acres1404 Albany Street, Brunswick, GA 31520
MLS# 1658525Listed by: DUCKWORTH PROPERTIES BWK - New
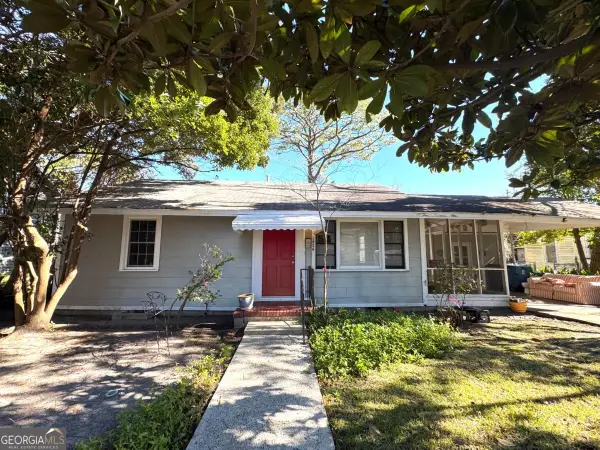 $130,000Active3 beds 1 baths960 sq. ft.
$130,000Active3 beds 1 baths960 sq. ft.1926 Wilson Avenue, Brunswick, GA 31520
MLS# 10660247Listed by: HODNETT COOPER REAL ESTATE,IN - New
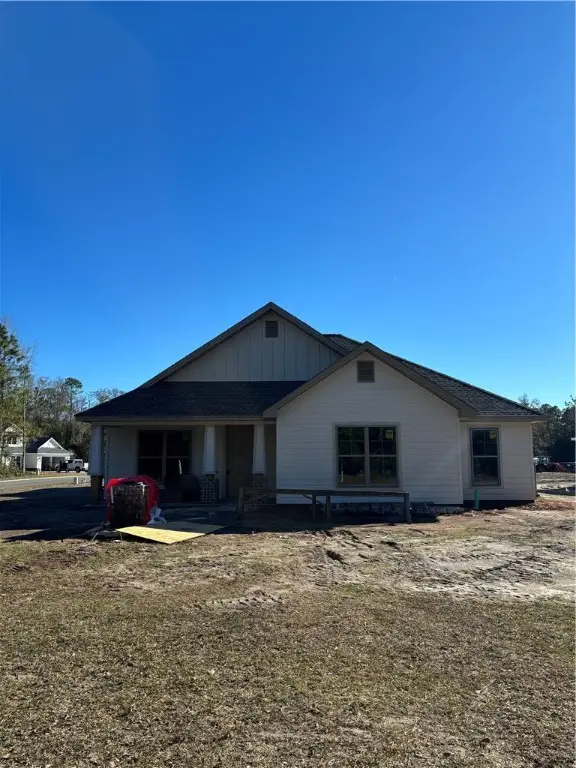 $434,900Active3 beds 2 baths1,704 sq. ft.
$434,900Active3 beds 2 baths1,704 sq. ft.403 Country Walk Circle, Brunswick, GA 31525
MLS# 1658501Listed by: DRIGGERS REALTY 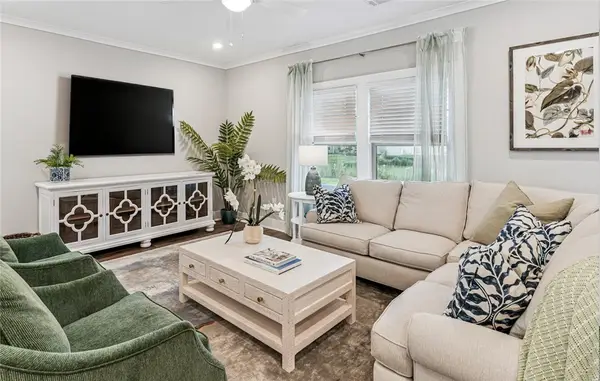 $314,990Active3 beds 2 baths1,704 sq. ft.
$314,990Active3 beds 2 baths1,704 sq. ft.297 Bottlebrush Walk, Brunswick, GA 31525
MLS# 1658123Listed by: MARITIME REALTY GROUP LLC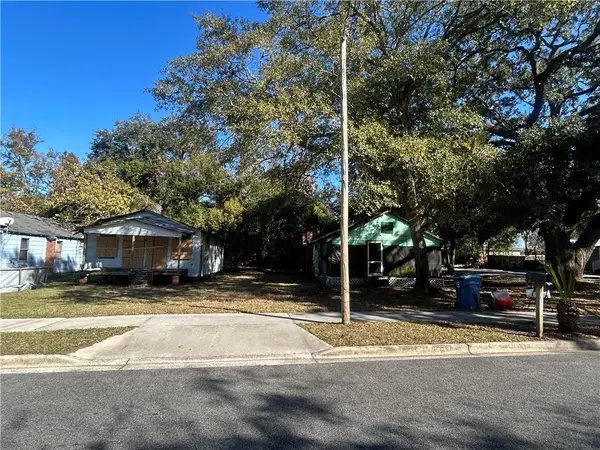 $89,000Active4 beds 2 baths1,544 sq. ft.
$89,000Active4 beds 2 baths1,544 sq. ft.2300-2304 Gordon Street, Brunswick, GA 31520
MLS# 1658460Listed by: RAWLS REALTY
