146 Drakes Landing, Brunswick, GA 31523
Local realty services provided by:ERA Kings Bay Realty
Listed by: jennifer garwood
Office: keller williams realty golden isles
MLS#:1658047
Source:GA_GIAR
Price summary
- Price:$469,900
- Price per sq. ft.:$178.06
- Monthly HOA dues:$70.83
About this home
Welcome to the quiet, quaint, gated community of Drake’s Landing, conveniently located just off Exit 29. This beautifully landscaped home features a stucco exterior and has been exceptionally maintained, offering brand-new bamboo flooring and fresh interior paint throughout. Built in 2004, the home includes three bedrooms and two-and-a-half bathrooms on the main level with a split floor plan, plus an additional upstairs room that can serve as a fourth bedroom, home office, or flexible bonus space. Upon entering, you’re greeted by an impressive great room with a high tray ceiling, gas fireplace, and views of the screened-in porch and the lush, spacious backyard. The main living area also includes a separate dining room and a generous kitchen with granite countertops, stainless steel appliances, and a breakfast area featuring another tray ceiling. Plantation shutters adorn the front of the home and silhouette blinds complete the windows off the great room and kitchen, filling the home with abundant natural light. Additional details include six inch crown molding and new LED lighting throughout. On one side of the great room are two bedrooms with walk-in closets connected by a Jack-and-Jill bathroom with separate vanities. The primary suite sits on the opposite side of the home and features a high tray ceiling, a large bathroom with a jacuzzi tub, separate tiled shower, double vanity, and a spacious walk-in closet with an additional storage area. Just off the kitchen are the stairs to the upstairs flex room, a half bath, the designated laundry room, and the entrance to the two-car garage. Access to the screened-in porch is located off the breakfast area, leading to a lovely paved patio, perfect for grilling while kids or pets enjoy the expansive backyard. Drake’s Landing also offers a gated community pool and pool house for summer fun. Don’t miss your chance to enjoy this tranquil neighborhood, located just over five minutes from Satilla Marsh Elementary and Risley Middle School, with everyday amenities right around the corner. Reach out today to schedule your showing!
Contact an agent
Home facts
- Year built:2004
- Listing ID #:1658047
- Added:31 day(s) ago
- Updated:December 19, 2025 at 04:14 PM
Rooms and interior
- Bedrooms:4
- Total bathrooms:3
- Full bathrooms:2
- Half bathrooms:1
- Living area:2,639 sq. ft.
Heating and cooling
- Cooling:Central Air, Electric
- Heating:Central, Electric
Structure and exterior
- Roof:Asphalt
- Year built:2004
- Building area:2,639 sq. ft.
- Lot area:0.61 Acres
Schools
- High school:Glynn Academy
- Middle school:Risley Middle
- Elementary school:Satilla Marsh
Utilities
- Water:Community Coop, Shared Well
- Sewer:Septic Tank
Finances and disclosures
- Price:$469,900
- Price per sq. ft.:$178.06
- Tax amount:$946 (2025)
New listings near 146 Drakes Landing
- New
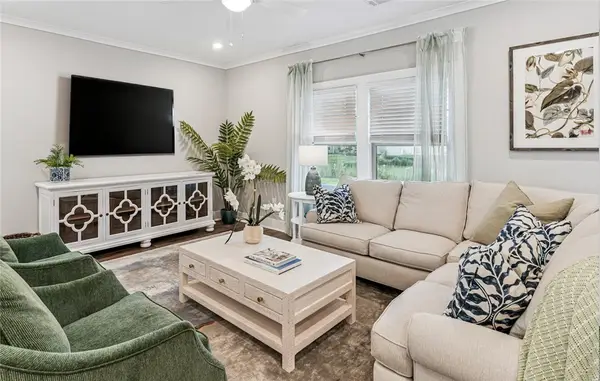 $314,990Active3 beds 2 baths1,704 sq. ft.
$314,990Active3 beds 2 baths1,704 sq. ft.297 Bottlebrush Walk, Brunswick, GA 31525
MLS# 1658123Listed by: MARITIME REALTY GROUP LLC - New
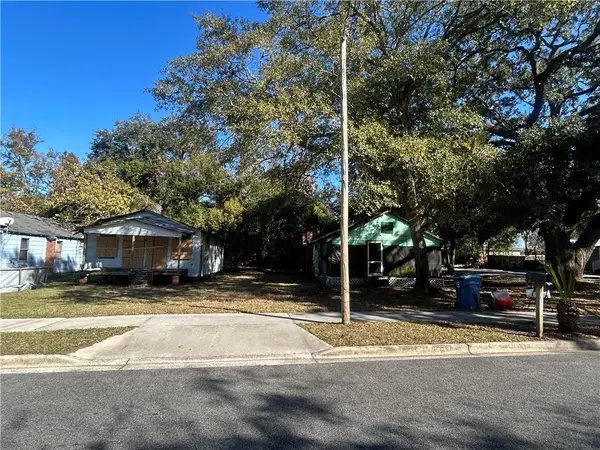 $89,000Active4 beds 2 baths1,544 sq. ft.
$89,000Active4 beds 2 baths1,544 sq. ft.2300-2304 Gordon Street, Brunswick, GA 31520
MLS# 1658460Listed by: RAWLS REALTY - New
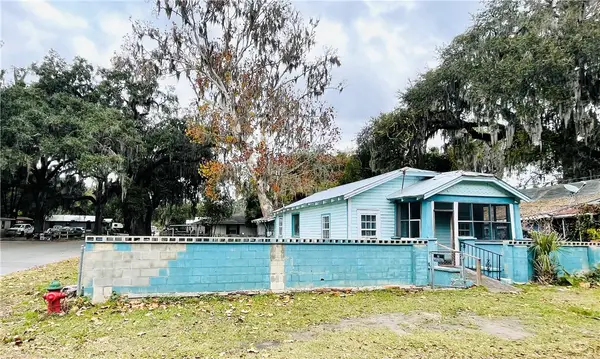 $78,000Active3 beds 2 baths1,144 sq. ft.
$78,000Active3 beds 2 baths1,144 sq. ft.1203 M Street, Brunswick, GA 31520
MLS# 1658453Listed by: MICHAEL HARRIS TEAM - New
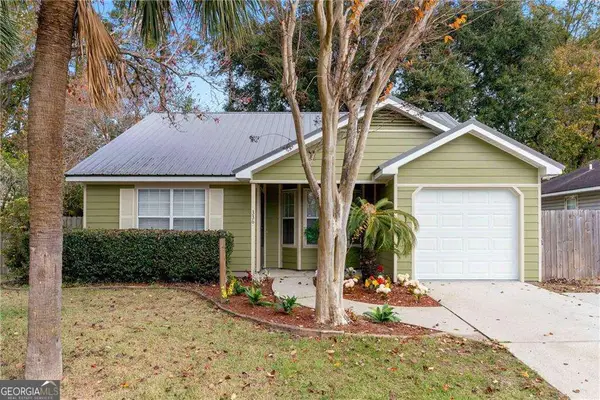 $275,000Active3 beds 2 baths1,296 sq. ft.
$275,000Active3 beds 2 baths1,296 sq. ft.336 Terrapin Trail, Brunswick, GA 31525
MLS# 10658773Listed by: Southern Classic Realtors - New
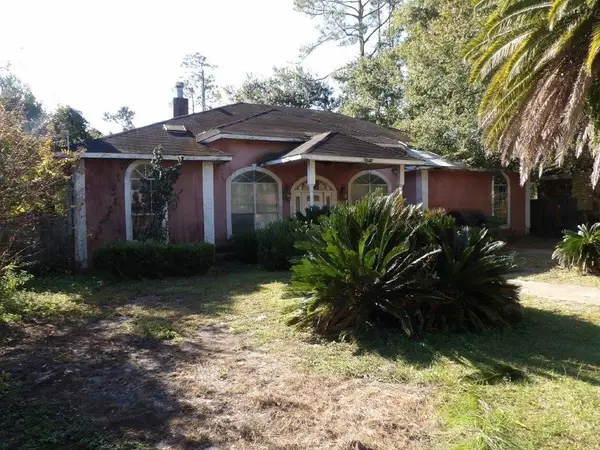 $140,400Active6 beds 4 baths2,632 sq. ft.
$140,400Active6 beds 4 baths2,632 sq. ft.124 Wasp Drive, Brunswick, GA 31525
MLS# 1658441Listed by: GEORGIA ISLES REAL ESTATE - New
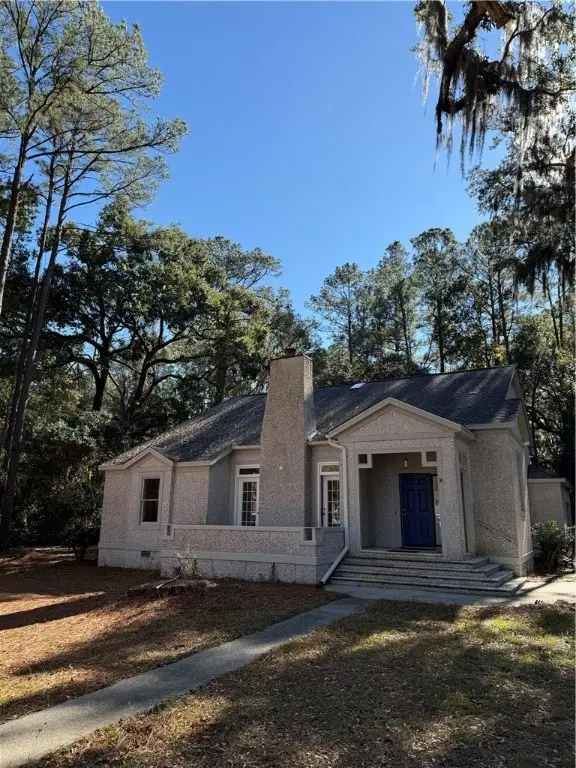 $450,000Active3 beds 4 baths2,346 sq. ft.
$450,000Active3 beds 4 baths2,346 sq. ft.100 Cay Trace, Brunswick, GA 31525
MLS# 1658459Listed by: DRIGGERS REALTY - New
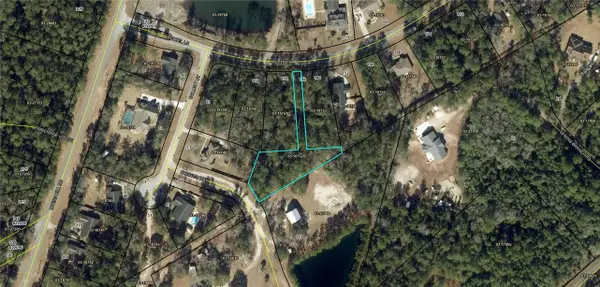 $22,900Active0.69 Acres
$22,900Active0.69 Acres142 Wetzel Lane, Brunswick, GA 31522
MLS# 1658448Listed by: DUCKWORTH PROPERTIES BWK - New
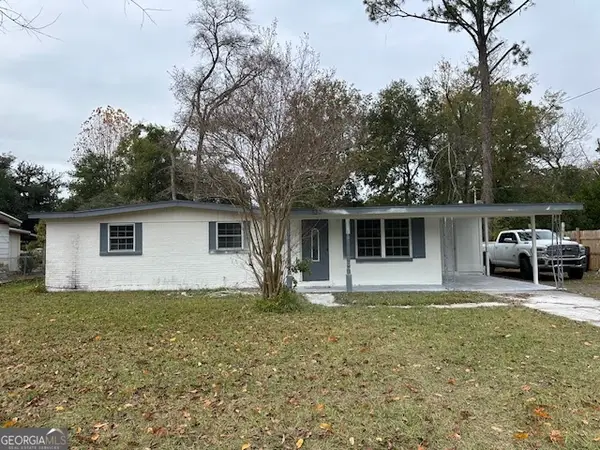 $165,000Active2 beds 2 baths1,090 sq. ft.
$165,000Active2 beds 2 baths1,090 sq. ft.527 Carteret Road, Brunswick, GA 31525
MLS# 10658235Listed by: Southern Classic Realtors - Open Sat, 12 to 2pmNew
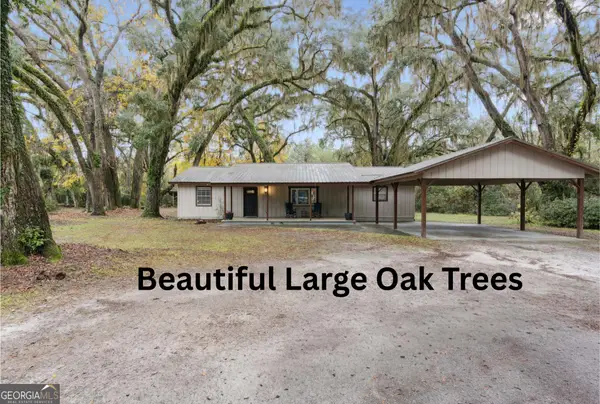 $269,000Active3 beds 2 baths1,430 sq. ft.
$269,000Active3 beds 2 baths1,430 sq. ft.109 Harris Plantation Road, Brunswick, GA 31523
MLS# 10657885Listed by: Miller Elite - New
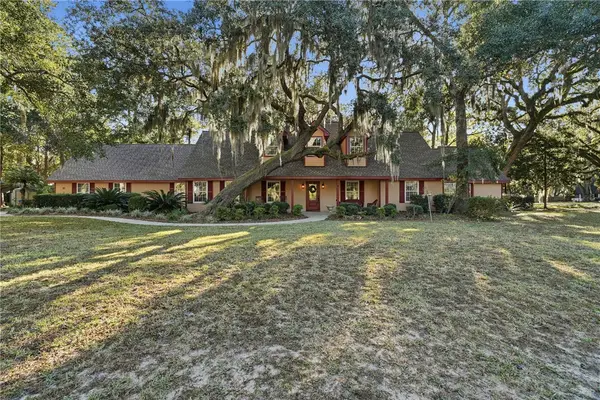 $474,900Active5 beds 4 baths3,952 sq. ft.
$474,900Active5 beds 4 baths3,952 sq. ft.82 Marsh Trace, Brunswick, GA 31525
MLS# 1658377Listed by: DRIGGERS REALTY
