150 Acorn Drive, Brunswick, GA 31523
Local realty services provided by:ERA Kings Bay Realty
150 Acorn Drive,Brunswick, GA 31523
$439,710
- 4 Beds
- 3 Baths
- 3,115 sq. ft.
- Single family
- Active
Listed by: megan griffee
Office: smith family realty, llc.
MLS#:1656580
Source:GA_GIAR
Price summary
- Price:$439,710
- Price per sq. ft.:$141.16
- Monthly HOA dues:$29.17
About this home
The Savannah floorplan by Smith Family Homes is under construction in Covington Pointe community in Brunswick. This two-story 3,115 square-foot home features 4 bedrooms and 3 full bathrooms, with a double staircase and two-story foyer. The main living area features a secondary bedroom, full bathroom, dining room, great room, open breakfast area/kitchen with stainless-steel appliances (microwave, oven, dishwasher). The primary suite can be found on the second floor with double vanities, walk-in closet, and primary sitting area with a separate laundry room. Seller is offering up to $10,000 towards closing costs and below market rates with preferred lender. Stock photos shown; to be similar but not identical.
Contact an agent
Home facts
- Year built:2026
- Listing ID #:1656580
- Added:101 day(s) ago
- Updated:December 19, 2025 at 04:14 PM
Rooms and interior
- Bedrooms:4
- Total bathrooms:3
- Full bathrooms:3
- Living area:3,115 sq. ft.
Heating and cooling
- Cooling:Central Air, Electric, Heat Pump
- Heating:Central, Electric, Heat Pump
Structure and exterior
- Year built:2026
- Building area:3,115 sq. ft.
- Lot area:0.23 Acres
Schools
- High school:Brunswick High School
- Middle school:Jane Macon
- Elementary school:Sterling Elementary
Utilities
- Water:Public
- Sewer:Public Sewer
Finances and disclosures
- Price:$439,710
- Price per sq. ft.:$141.16
New listings near 150 Acorn Drive
- New
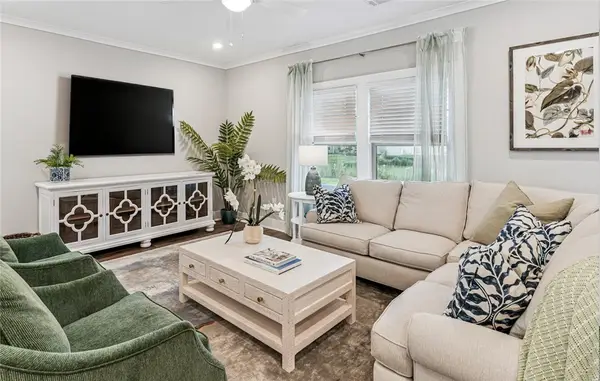 $314,990Active3 beds 2 baths1,704 sq. ft.
$314,990Active3 beds 2 baths1,704 sq. ft.297 Bottlebrush Walk, Brunswick, GA 31525
MLS# 1658123Listed by: MARITIME REALTY GROUP LLC - New
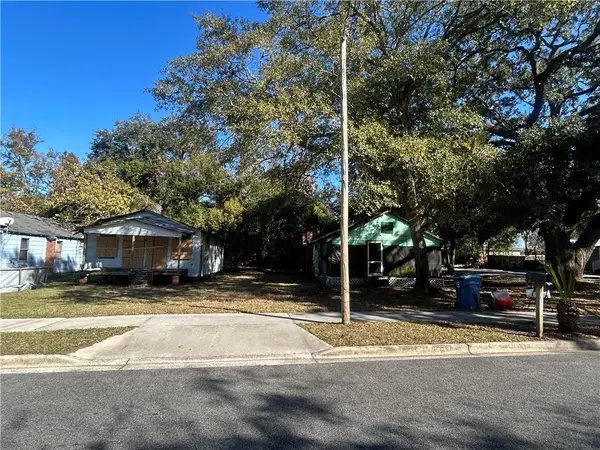 $89,000Active4 beds 2 baths1,544 sq. ft.
$89,000Active4 beds 2 baths1,544 sq. ft.2300-2304 Gordon Street, Brunswick, GA 31520
MLS# 1658460Listed by: RAWLS REALTY - New
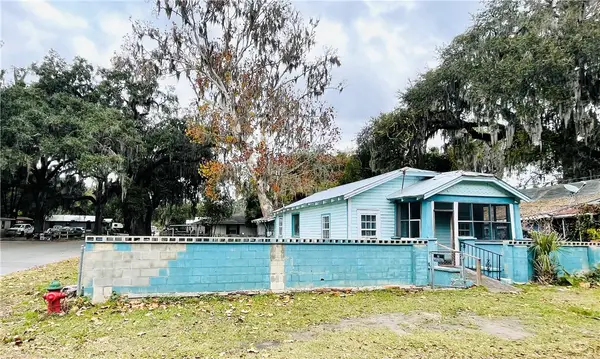 $78,000Active3 beds 2 baths1,144 sq. ft.
$78,000Active3 beds 2 baths1,144 sq. ft.1203 M Street, Brunswick, GA 31520
MLS# 1658453Listed by: MICHAEL HARRIS TEAM - New
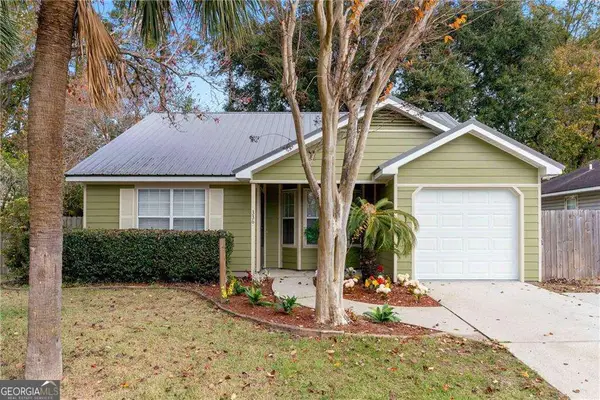 $275,000Active3 beds 2 baths1,296 sq. ft.
$275,000Active3 beds 2 baths1,296 sq. ft.336 Terrapin Trail, Brunswick, GA 31525
MLS# 10658773Listed by: Southern Classic Realtors - New
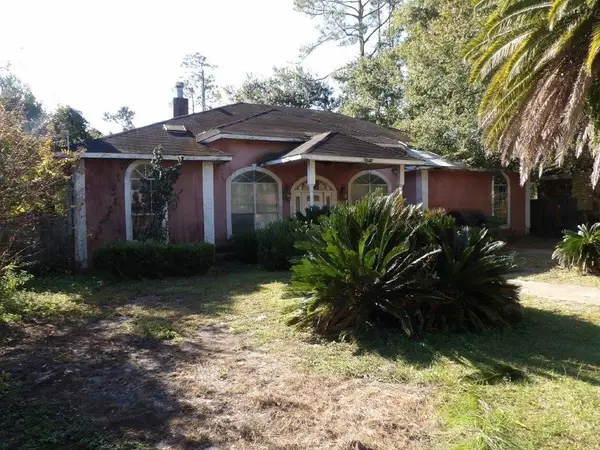 $140,400Active6 beds 4 baths2,632 sq. ft.
$140,400Active6 beds 4 baths2,632 sq. ft.124 Wasp Drive, Brunswick, GA 31525
MLS# 1658441Listed by: GEORGIA ISLES REAL ESTATE - New
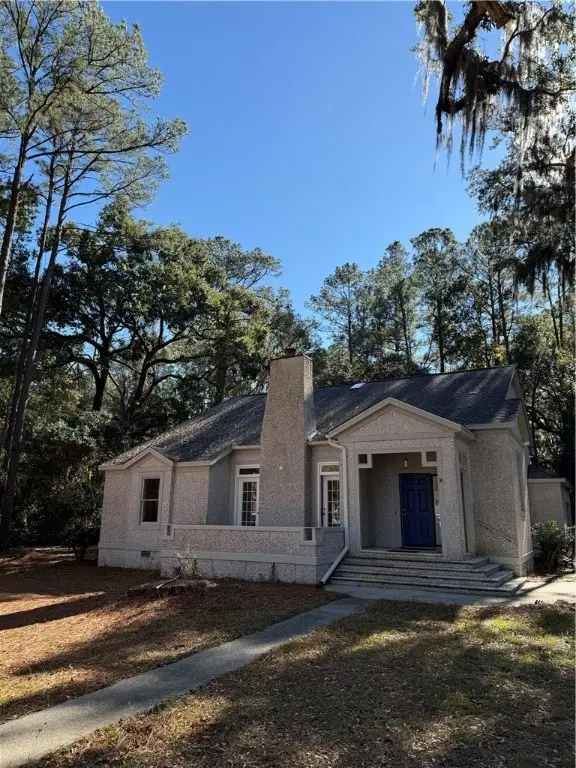 $450,000Active3 beds 4 baths2,346 sq. ft.
$450,000Active3 beds 4 baths2,346 sq. ft.100 Cay Trace, Brunswick, GA 31525
MLS# 1658459Listed by: DRIGGERS REALTY - New
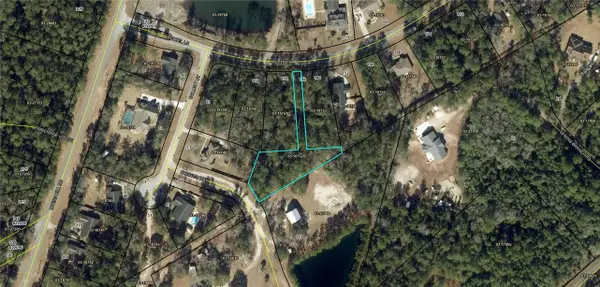 $22,900Active0.69 Acres
$22,900Active0.69 Acres142 Wetzel Lane, Brunswick, GA 31522
MLS# 1658448Listed by: DUCKWORTH PROPERTIES BWK - New
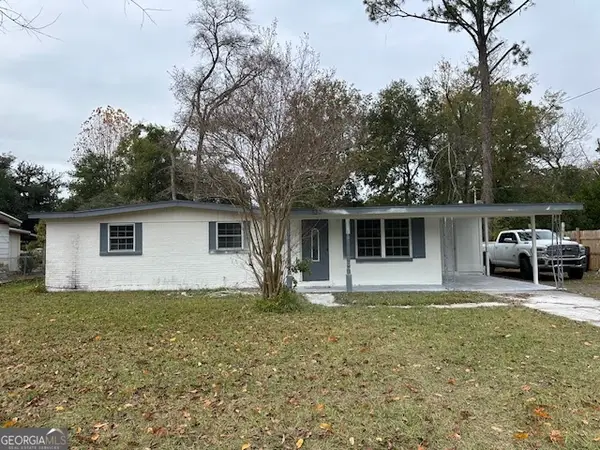 $165,000Active2 beds 2 baths1,090 sq. ft.
$165,000Active2 beds 2 baths1,090 sq. ft.527 Carteret Road, Brunswick, GA 31525
MLS# 10658235Listed by: Southern Classic Realtors - Open Sat, 12 to 2pmNew
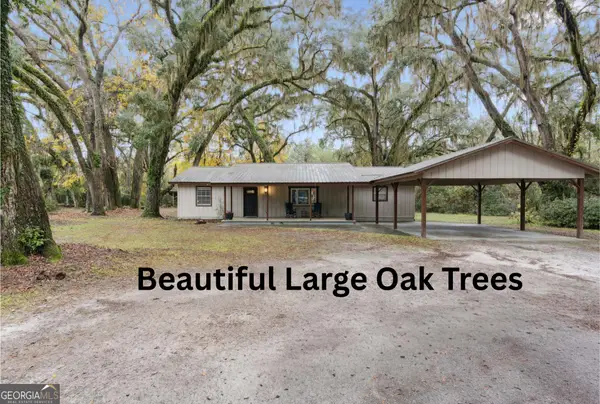 $269,000Active3 beds 2 baths1,430 sq. ft.
$269,000Active3 beds 2 baths1,430 sq. ft.109 Harris Plantation Road, Brunswick, GA 31523
MLS# 10657885Listed by: Miller Elite - New
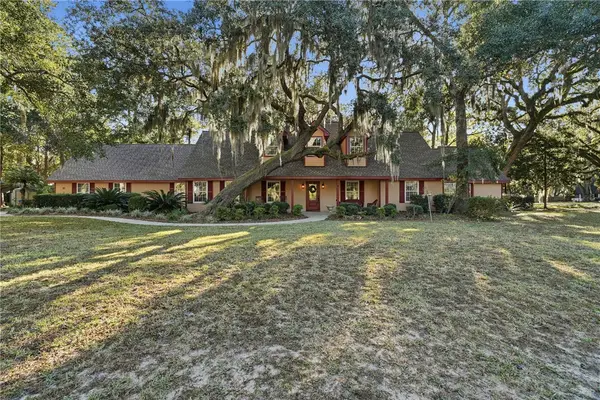 $474,900Active5 beds 4 baths3,952 sq. ft.
$474,900Active5 beds 4 baths3,952 sq. ft.82 Marsh Trace, Brunswick, GA 31525
MLS# 1658377Listed by: DRIGGERS REALTY
