152 Acorn Drive, Brunswick, GA 31523
Local realty services provided by:ERA Kings Bay Realty
152 Acorn Drive,Brunswick, GA 31523
$395,760
- 4 Beds
- 2 Baths
- 2,019 sq. ft.
- Single family
- Active
Listed by: megan griffee
Office: smith family realty, llc.
MLS#:1656566
Source:GA_GIAR
Price summary
- Price:$395,760
- Price per sq. ft.:$196.02
- Monthly HOA dues:$29.17
About this home
The Camilla floorplan by Smith Family Homes is under construction in Covington Pointe community in Brunswick. This ranch home offers 4 bedrooms and 2 baths in its 2,019 sqft of optimum, usable space! From the front entrance the formal dining room, great room with cathedral ceiling, kitchen, and breakfast rooms can all be seen. The kitchen has a center island with stainless-steel appliances also featured (microwave, oven, dishwasher). This split floor plan has three bedrooms and a full bath on one side of the home, and the primary suite on the opposite side. Along with the bedroom, this primary suite includes a bath with garden tub and separate shower, double vanities, and a large walk-in closet. Seller is offering up to $10,000 towards closing costs and below market rates with preferred lender! Stock photos shown; to be similar but not identical.
Contact an agent
Home facts
- Year built:2026
- Listing ID #:1656566
- Added:101 day(s) ago
- Updated:December 19, 2025 at 04:14 PM
Rooms and interior
- Bedrooms:4
- Total bathrooms:2
- Full bathrooms:2
- Living area:2,019 sq. ft.
Heating and cooling
- Cooling:Central Air, Electric, Heat Pump
- Heating:Central, Electric, Heat Pump
Structure and exterior
- Year built:2026
- Building area:2,019 sq. ft.
- Lot area:0.17 Acres
Schools
- High school:Brunswick High School
- Middle school:Jane Macon
- Elementary school:Sterling Elementary
Utilities
- Water:Public
Finances and disclosures
- Price:$395,760
- Price per sq. ft.:$196.02
New listings near 152 Acorn Drive
- New
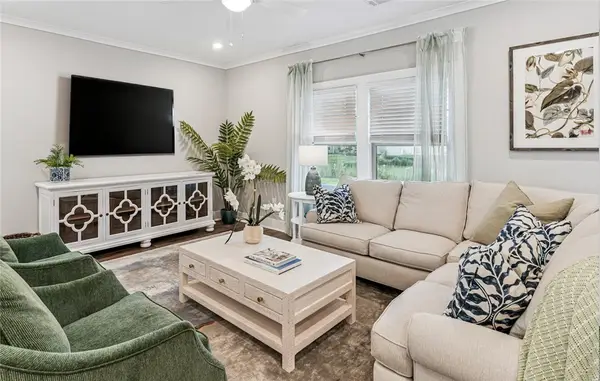 $314,990Active3 beds 2 baths1,704 sq. ft.
$314,990Active3 beds 2 baths1,704 sq. ft.297 Bottlebrush Walk, Brunswick, GA 31525
MLS# 1658123Listed by: MARITIME REALTY GROUP LLC - New
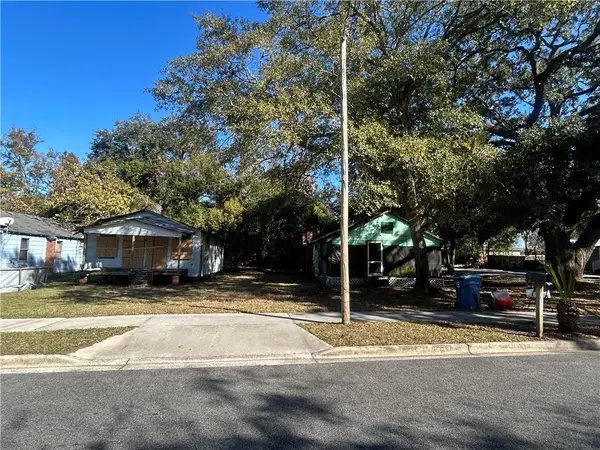 $89,000Active4 beds 2 baths1,544 sq. ft.
$89,000Active4 beds 2 baths1,544 sq. ft.2300-2304 Gordon Street, Brunswick, GA 31520
MLS# 1658460Listed by: RAWLS REALTY - New
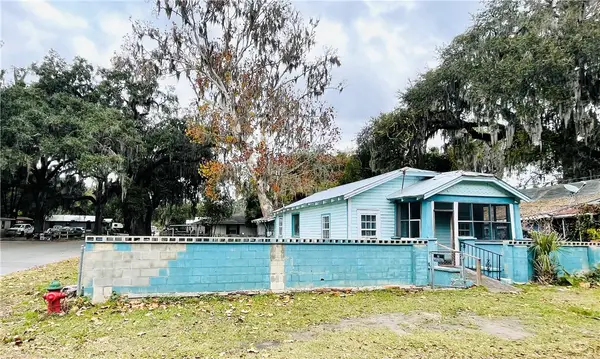 $78,000Active3 beds 2 baths1,144 sq. ft.
$78,000Active3 beds 2 baths1,144 sq. ft.1203 M Street, Brunswick, GA 31520
MLS# 1658453Listed by: MICHAEL HARRIS TEAM - New
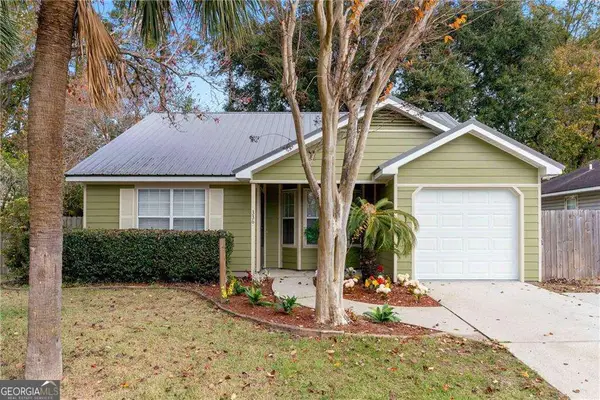 $275,000Active3 beds 2 baths1,296 sq. ft.
$275,000Active3 beds 2 baths1,296 sq. ft.336 Terrapin Trail, Brunswick, GA 31525
MLS# 10658773Listed by: Southern Classic Realtors - New
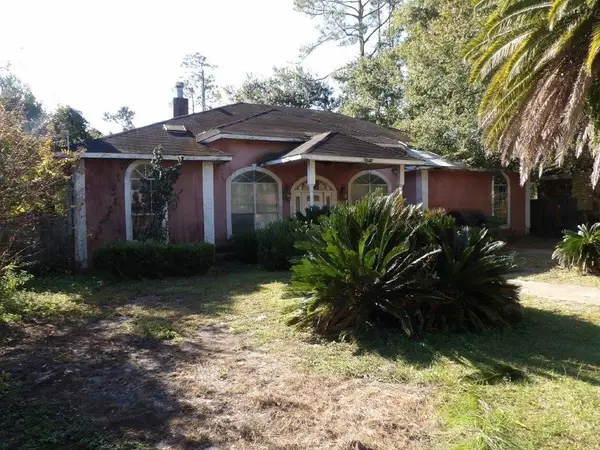 $140,400Active6 beds 4 baths2,632 sq. ft.
$140,400Active6 beds 4 baths2,632 sq. ft.124 Wasp Drive, Brunswick, GA 31525
MLS# 1658441Listed by: GEORGIA ISLES REAL ESTATE - New
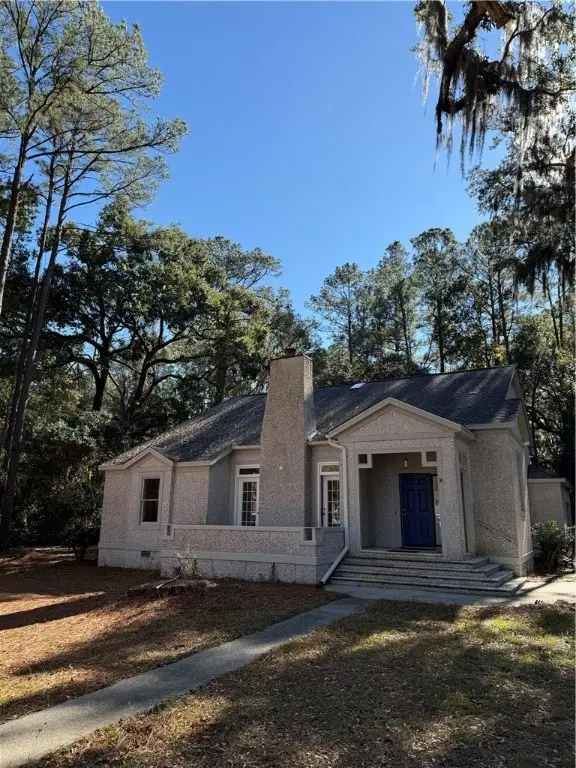 $450,000Active3 beds 4 baths2,346 sq. ft.
$450,000Active3 beds 4 baths2,346 sq. ft.100 Cay Trace, Brunswick, GA 31525
MLS# 1658459Listed by: DRIGGERS REALTY - New
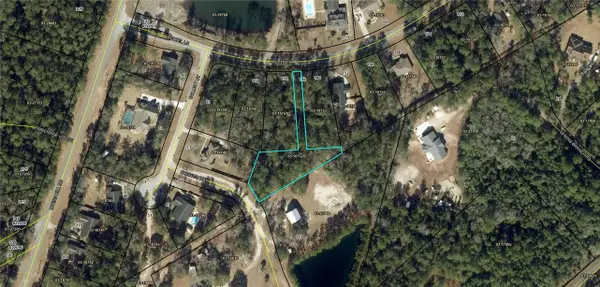 $22,900Active0.69 Acres
$22,900Active0.69 Acres142 Wetzel Lane, Brunswick, GA 31522
MLS# 1658448Listed by: DUCKWORTH PROPERTIES BWK - New
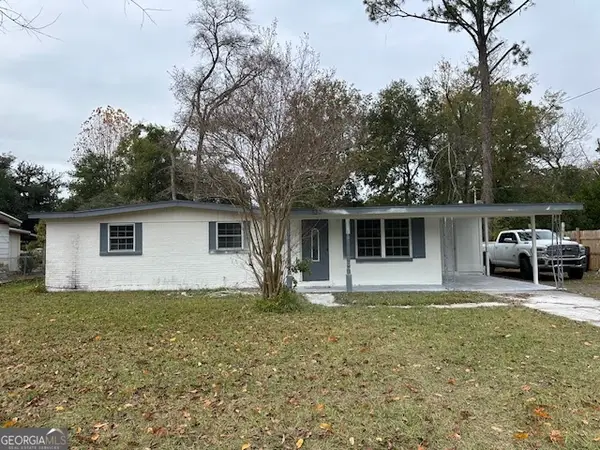 $165,000Active2 beds 2 baths1,090 sq. ft.
$165,000Active2 beds 2 baths1,090 sq. ft.527 Carteret Road, Brunswick, GA 31525
MLS# 10658235Listed by: Southern Classic Realtors - Open Sat, 12 to 2pmNew
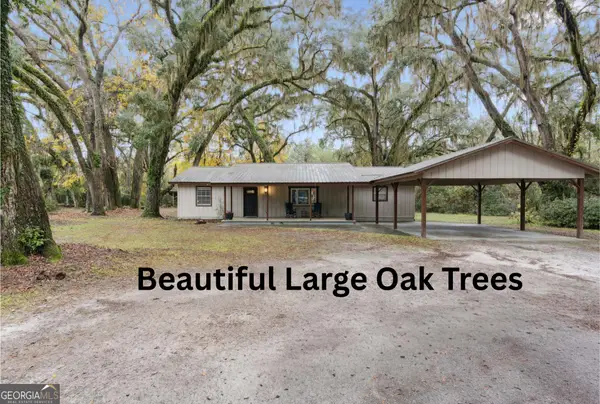 $269,000Active3 beds 2 baths1,430 sq. ft.
$269,000Active3 beds 2 baths1,430 sq. ft.109 Harris Plantation Road, Brunswick, GA 31523
MLS# 10657885Listed by: Miller Elite - New
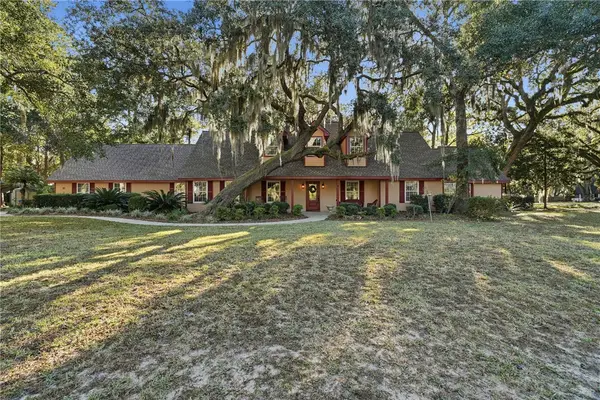 $474,900Active5 beds 4 baths3,952 sq. ft.
$474,900Active5 beds 4 baths3,952 sq. ft.82 Marsh Trace, Brunswick, GA 31525
MLS# 1658377Listed by: DRIGGERS REALTY
