Local realty services provided by:ERA Kings Bay Realty
Listed by: jeff shell
Office: the shell agency, llc.
MLS#:1655854
Source:GA_GIAR
Price summary
- Price:$959,000
- Price per sq. ft.:$178.58
- Monthly HOA dues:$115.42
About this home
Elegant Low Country Living with Marsh & River Views on Oak Grove Island
Tucked away in a peaceful cul-de-sac within the prestigious Oak Grove Island community in Brunswick, Georgia, this stunning Low Country-style home is a rare blend of gracious Southern charm and thoughtful modern upgrades – all perched above sweeping marsh and river vistas that will take your breath away.
Custom built construction and boasting a brand-new, hurricane-upgraded roof, this spacious and meticulously maintained residence offers room to stretch out and settle in with comfort and style. From the moment you step onto the wide front porch, you’ll be enchanted by the home’s historical flourishes – including classic shutters, reclaimed wooden doors, and a beautifully preserved banister, all echoing the timeless elegance of Low Country design.
Inside, the home unfolds with two expansive living areas in the central portion of the house, perfect for entertaining, relaxing, or enjoying family gatherings. Rich hardwood floors flow throughout the public spaces, while spacious, covered decking invites you outside to take in the surrounding beauty – from the main living room on the first floor and again from the second-floor private in-law suite, which occupies one entire side of the home.
The large private in-law suite above the garage is a standout feature, offering a fully self-contained living space with its own master bedroom, second bedroom or office, full-size bathroom, living room, kitchen, laundry room, balcony access, and private entrance—ideal for multigenerational living, long-term guests, or a luxurious work-from-home sanctuary.
Functionality meets luxury with three laundry rooms (one in the in-law suite and two in the main home, upstairs and down), energy-efficient tankless water heaters, zone cooling and heating, and a dual septic system that thoughtfully separates gray water from sewage. The oversized three-vehicle garage provides plenty of room for cars, golf carts, and a separate storage room for coastal gear and hobbies.
Out back, your cozy private yard becomes a retreat of its own – featuring a fire pit and dreamy views of the tranquil marshlands and river, perfect for evenings under the stars.
Enjoy the exclusive lifestyle and amenities of Oak Grove Island, including golf, a community swimming pool, tennis, a marina, and a warm, neighborly atmosphere within a private, country club-style setting that feels like a true escape while still close to all the conveniences of Brunswick and the Golden Isles.
Timeless design, thoughtful upgrades, cozy vibes, and unforgettable views – this home offers the quaint warmth and coastal lifestyle that will make you happy to call Oak Grove Island home!
Schedule your private showing today and experience the magic of life on Oak Grove Island!
The best value per square foot on Oak Grove Island!
Contact an agent
Home facts
- Year built:2014
- Listing ID #:1655854
- Added:185 day(s) ago
- Updated:February 10, 2026 at 09:06 AM
Rooms and interior
- Bedrooms:6
- Total bathrooms:5
- Full bathrooms:4
- Half bathrooms:1
- Living area:5,370 sq. ft.
Heating and cooling
- Cooling:Central Air, Electric
- Heating:Central, Electric
Structure and exterior
- Roof:Asphalt
- Year built:2014
- Building area:5,370 sq. ft.
- Lot area:0.65 Acres
Schools
- High school:Brunswick High School
- Middle school:Jane Macon
- Elementary school:Sterling Elementary
Utilities
- Water:Community Coop, Shared Well
- Sewer:Septic Available, Septic Tank
Finances and disclosures
- Price:$959,000
- Price per sq. ft.:$178.58
New listings near 152 Riverwalk Drive
- New
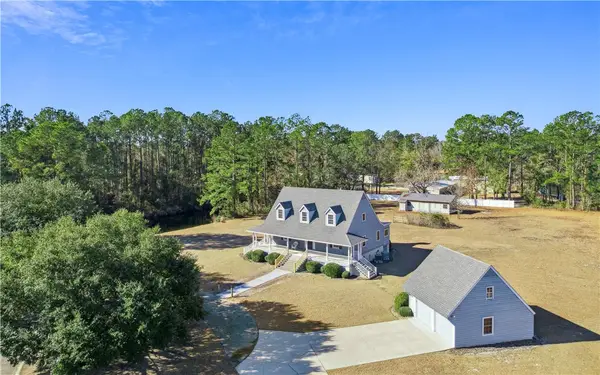 $649,000Active4 beds 2 baths2,144 sq. ft.
$649,000Active4 beds 2 baths2,144 sq. ft.159 Wingefield Commons, Brunswick, GA 31523
MLS# 1659283Listed by: KELLER WILLIAMS REALTY GOLDEN ISLES - New
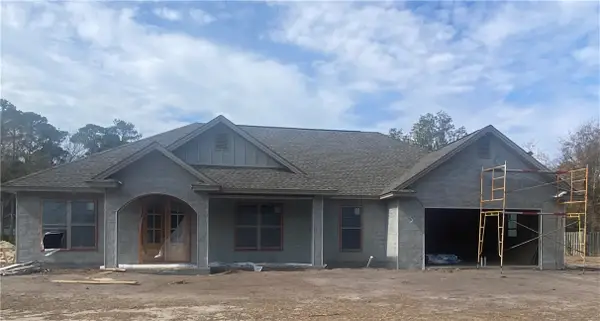 $449,900Active4 beds 2 baths2,029 sq. ft.
$449,900Active4 beds 2 baths2,029 sq. ft.275 Country Walk Circle, Brunswick, GA 31525
MLS# 1659698Listed by: DRIGGERS REALTY - New
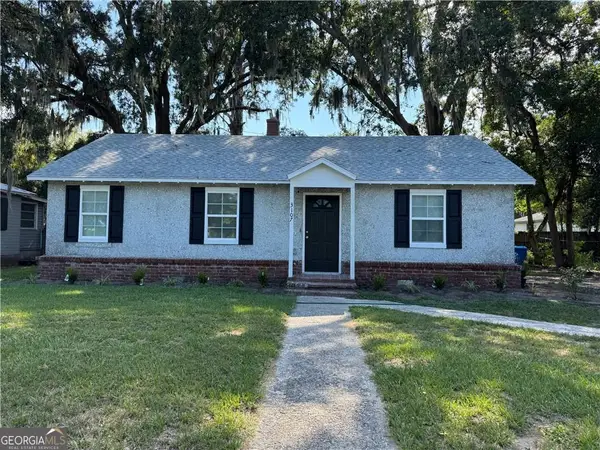 $208,000Active4 beds 2 baths1,289 sq. ft.
$208,000Active4 beds 2 baths1,289 sq. ft.3107 Prim Place, Brunswick, GA 31520
MLS# 10687977Listed by: HODNETT COOPER REAL ESTATE,IN - New
 $209,000Active2 beds 2 baths1,153 sq. ft.
$209,000Active2 beds 2 baths1,153 sq. ft.177 Promise Lane, Brunswick, GA 31525
MLS# 1659634Listed by: BHHS HODNETT COOPER REAL ESTATE BWK - New
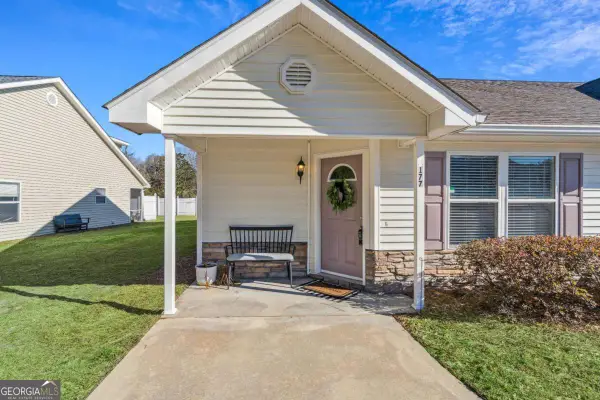 $209,000Active2 beds 2 baths1,153 sq. ft.
$209,000Active2 beds 2 baths1,153 sq. ft.177 Promise Lane, Brunswick, GA 31525
MLS# 10687935Listed by: HODNETT COOPER REAL ESTATE,IN - New
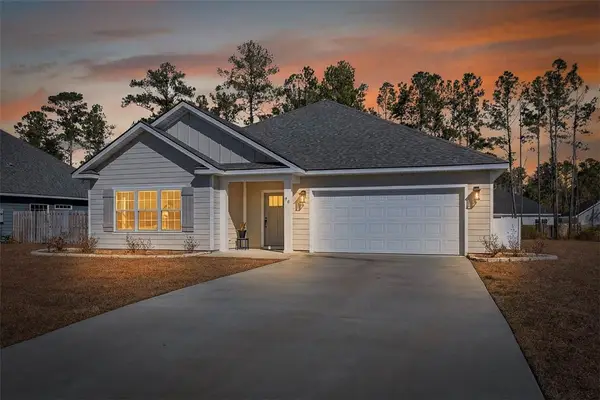 $429,900Active3 beds 3 baths2,082 sq. ft.
$429,900Active3 beds 3 baths2,082 sq. ft.94 Allie Loop, Brunswick, GA 31525
MLS# 1659677Listed by: DUCKWORTH PROPERTIES BWK - New
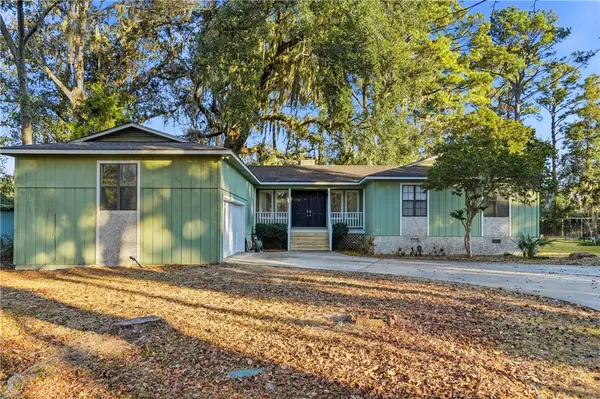 $309,000Active3 beds 2 baths1,794 sq. ft.
$309,000Active3 beds 2 baths1,794 sq. ft.505 Old Mission Road, Brunswick, GA 31525
MLS# 1659667Listed by: SIGNATURE PROPERTIES GROUP INC. - New
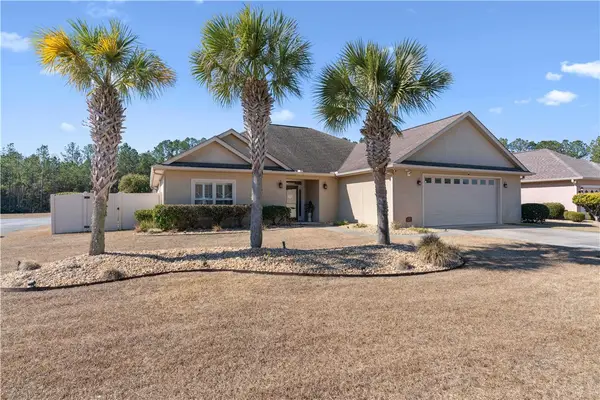 $450,000Active3 beds 2 baths2,096 sq. ft.
$450,000Active3 beds 2 baths2,096 sq. ft.108 Cargo Lane, Brunswick, GA 31525
MLS# 1659675Listed by: KELLER WILLIAMS REALTY GOLDEN ISLES - New
 $299,990Active4 beds 3 baths1,746 sq. ft.
$299,990Active4 beds 3 baths1,746 sq. ft.52 E Chapel Drive, Brunswick, GA 31525
MLS# 10687541Listed by: Maritime Realty Group - New
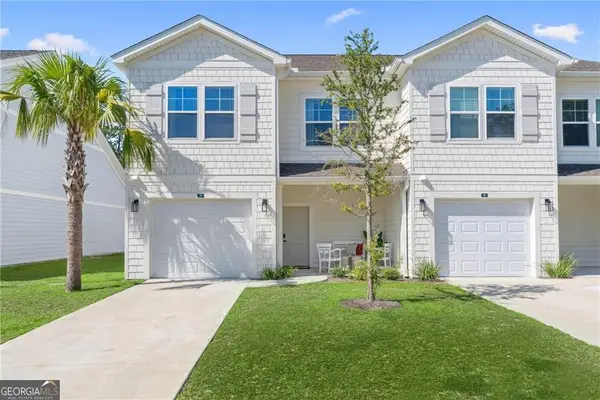 $320,000Active4 beds 3 baths1,746 sq. ft.
$320,000Active4 beds 3 baths1,746 sq. ft.46 E Chapel Drive, Brunswick, GA 31525
MLS# 10687543Listed by: Maritime Realty Group

