156 Sherwood Forest Circle, Brunswick, GA 31525
Local realty services provided by:ERA Kings Bay Realty
Listed by:roger varnadore
Office:exp realty, llc.
MLS#:1656335
Source:GA_GIAR
Price summary
- Price:$449,900
- Price per sq. ft.:$158.25
About this home
Renovated Brick Traditional home in Sherwood Forest located in an X Zone in a wonderful neighborhood with no HOA.
This beautifully renovated two-level brick home in Sherwood Forest offers elegance, comfort, and thoughtful updates throughout. Nestled on a spacious 0.74-acre lot, it features three large bedrooms, two and a half bathrooms, and an open floor plan designed for both everyday living and entertaining.
Step inside to find multiple gathering spaces, including a stunning great room with a lime-slurry brick fireplace and dramatic floor-to-ceiling windows that bring the outdoors in. The formal dining area flows seamlessly into the updated kitchen, showcasing custom plantation cabinets, quartz countertops, and abundant storage with an adjoining laundry room.
Retreat to the primary suite, complete with access to a private brick patio, a fully renovated spa-like bathroom featuring a walk-in tile shower, oversized soaking tub with rainfall faucet, and dual walk-in closets. Two additional bedrooms and an upstairs vaulted great room with a balcony overlooking the main level provide flexibility for hobbies, entertaining, or extra living space.
The backyard is a serene oasis with two brick patios and a large, fenced yard, perfect for relaxing or hosting gatherings. There is a large pear tree, two lemon trees and two orange trees. Additional highlights include an oversized two-car carport, two new HVAC systems, spray foam insulation, all-new PEX plumbing, tankless water heater, irrigation system, and two storage buildings.
Flooring on the first level is chiseled Italian tile and ¾” oak hardwood upstairs, blending timeless style with durability.
Conveniently located just minutes from FLETC, Historic Brunswick, local hospitals, and shopping, with St. Simons Island only 20 minutes away, this home offers both tranquility and accessibility.
Don’t miss the chance to make this beautifully updated Sherwood Forest residence your own! Listing agent is owner and licensed realtor #369716
Contact an agent
Home facts
- Year built:1984
- Listing ID #:1656335
- Added:60 day(s) ago
- Updated:October 24, 2025 at 10:42 PM
Rooms and interior
- Bedrooms:3
- Total bathrooms:3
- Full bathrooms:2
- Half bathrooms:1
- Living area:2,843 sq. ft.
Heating and cooling
- Cooling:Electric, Heat Pump
- Heating:Electric, Heat Pump
Structure and exterior
- Roof:Asphalt
- Year built:1984
- Building area:2,843 sq. ft.
- Lot area:0.74 Acres
Schools
- High school:Glynn Academy
- Middle school:Needwood Middle
- Elementary school:C. B. Greer
Utilities
- Water:Private, Well
- Sewer:Septic Available, Septic Tank
Finances and disclosures
- Price:$449,900
- Price per sq. ft.:$158.25
New listings near 156 Sherwood Forest Circle
- New
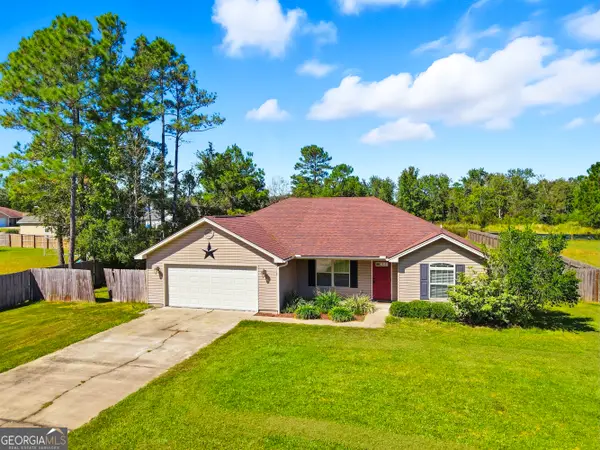 $300,000Active3 beds 2 baths1,522 sq. ft.
$300,000Active3 beds 2 baths1,522 sq. ft.19 Abby Road, Brunswick, GA 31523
MLS# 10632701Listed by: Coldwell Banker Access Realty - New
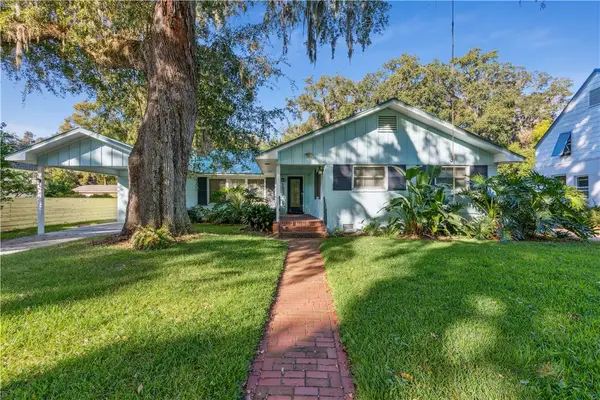 $390,000Active3 beds 3 baths2,390 sq. ft.
$390,000Active3 beds 3 baths2,390 sq. ft.1407 Sycamore Avenue, Brunswick, GA 31520
MLS# 1657604Listed by: KELLER WILLIAMS REALTY GOLDEN ISLES - New
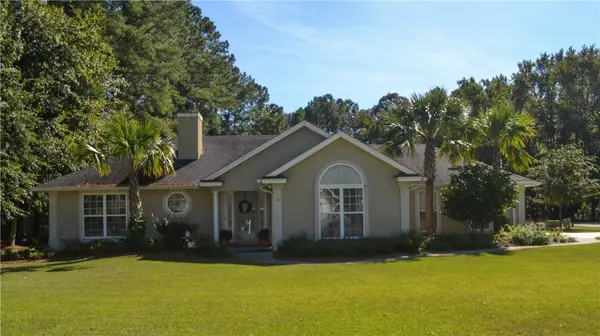 $364,900Active3 beds 2 baths1,983 sq. ft.
$364,900Active3 beds 2 baths1,983 sq. ft.105 Shadowlake Drive, Brunswick, GA 31525
MLS# 1657500Listed by: BHHS HODNETT COOPER REAL ESTATE BWK - New
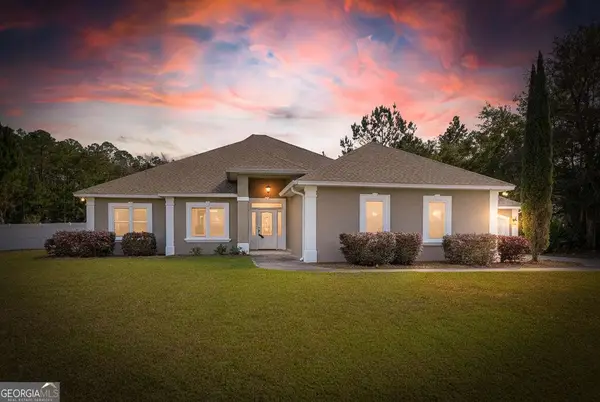 $379,000Active3 beds 2 baths2,009 sq. ft.
$379,000Active3 beds 2 baths2,009 sq. ft.183 Lakes Drive, Brunswick, GA 31523
MLS# 10632375Listed by: HODNETT COOPER REAL ESTATE,IN - New
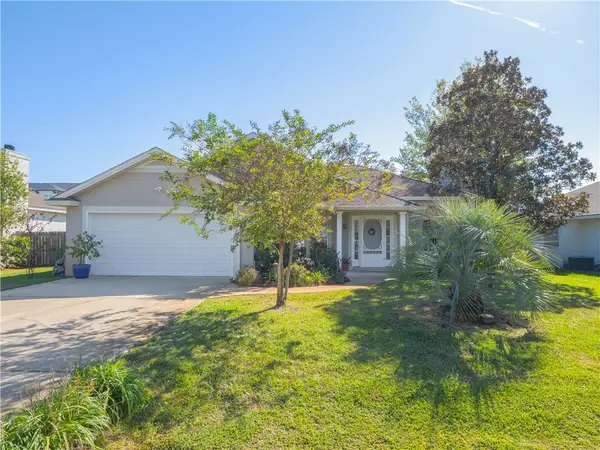 $279,700Active3 beds 2 baths1,500 sq. ft.
$279,700Active3 beds 2 baths1,500 sq. ft.250 S Teakwood Court, Brunswick, GA 31525
MLS# 1657582Listed by: AVALON PROPERTIES GROUP, LLC - New
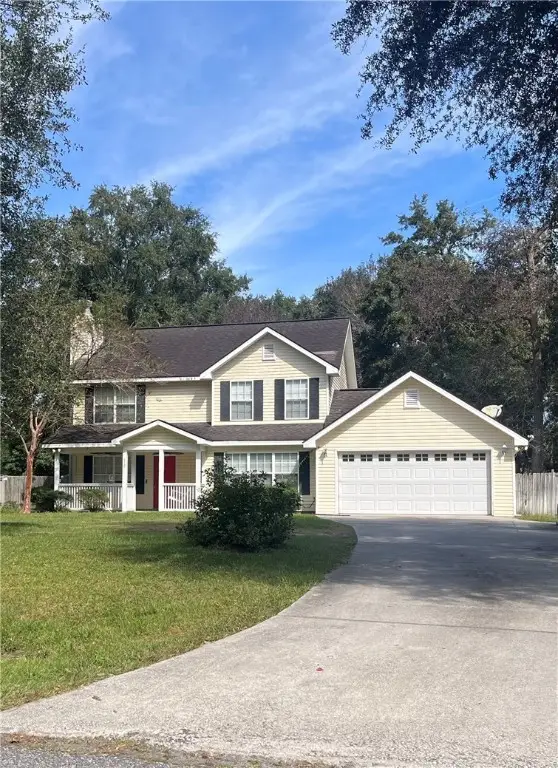 $313,300Active5 beds 3 baths1,858 sq. ft.
$313,300Active5 beds 3 baths1,858 sq. ft.112 Brandenberry Road, Brunswick, GA 31523
MLS# 1657593Listed by: GEORGIA REALTY - Open Wed, 11am to 1pmNew
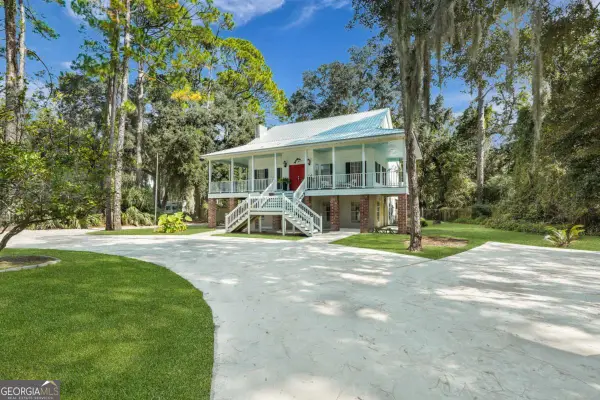 $498,000Active5 beds 4 baths3,256 sq. ft.
$498,000Active5 beds 4 baths3,256 sq. ft.3500 Dolphin Street, Brunswick, GA 31520
MLS# 10632089Listed by: Keller Williams Golden Isles - New
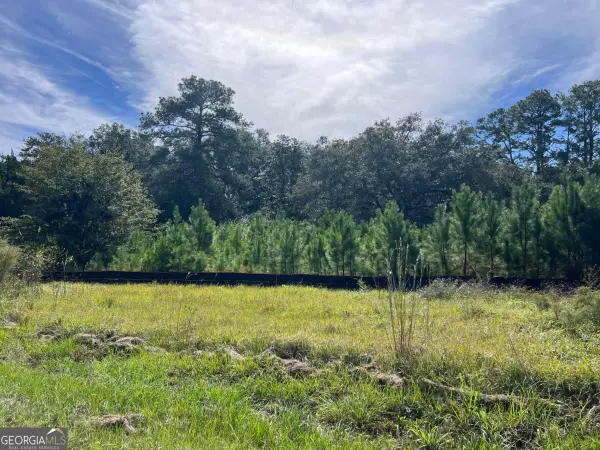 $160,000Active2.15 Acres
$160,000Active2.15 Acres116 Smith Road, Brunswick, GA 31522
MLS# 10632033Listed by: Coldwell Banker Access Realty - New
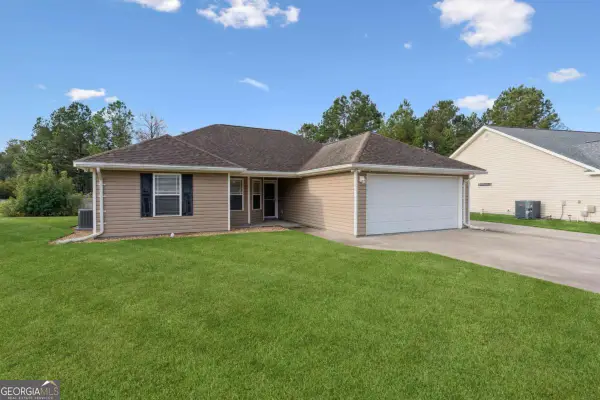 $255,000Active3 beds 2 baths1,227 sq. ft.
$255,000Active3 beds 2 baths1,227 sq. ft.123 Southwinds Drive, Brunswick, GA 31523
MLS# 10631812Listed by: HODNETT COOPER REAL ESTATE,IN - New
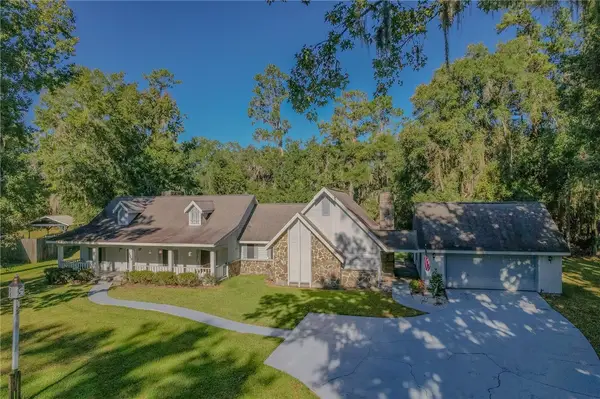 $289,000Active3 beds 2 baths2,216 sq. ft.
$289,000Active3 beds 2 baths2,216 sq. ft.109 Landing Road, Brunswick, GA 31520
MLS# 1657568Listed by: ENGEL & VOLKERS GOLDEN ISLES
