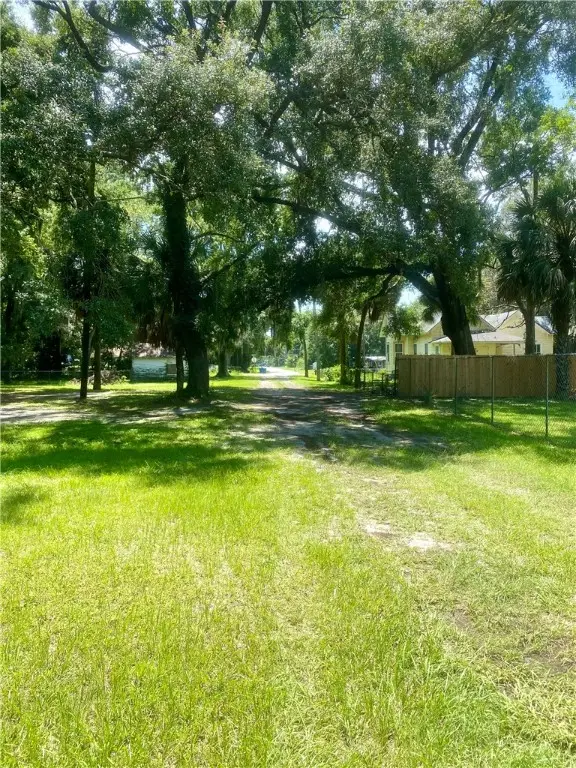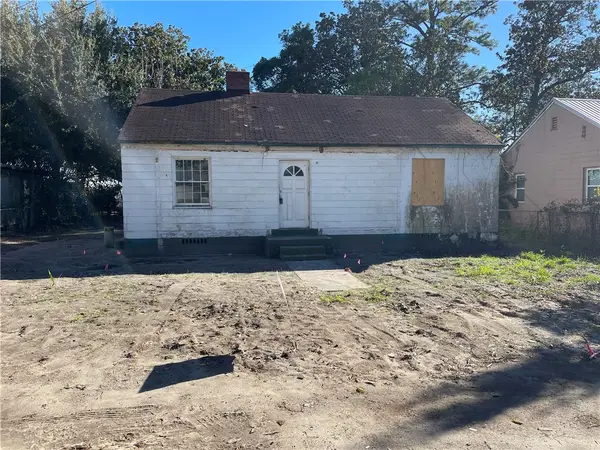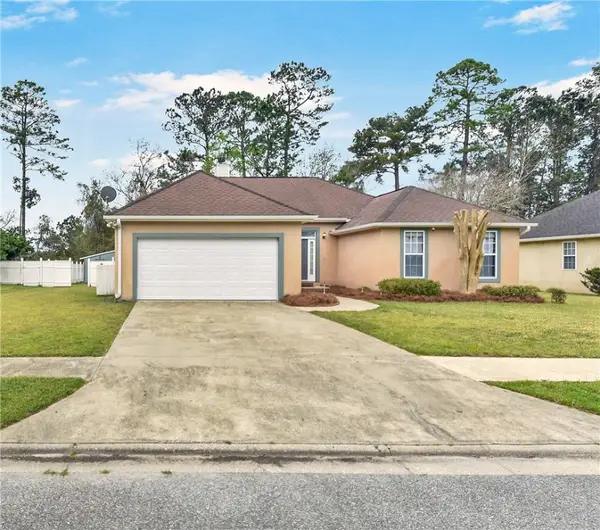16 Redington Drive, Brunswick, GA 31523
Local realty services provided by:ERA Kings Bay Realty
16 Redington Drive,Brunswick, GA 31523
$409,900
- 3 Beds
- 2 Baths
- 2,152 sq. ft.
- Single family
- Pending
Listed by: debra johanson
Office: keller williams ga communities
MLS#:1656689
Source:GA_GIAR
Price summary
- Price:$409,900
- Price per sq. ft.:$190.47
- Monthly HOA dues:$54.17
About this home
Motivated Seller is offering $5,000.00 towards the Buyer's Closing Cost! Such a lovely property, situated within the desirable gated community of Clearwater; ideally located to enjoy all that the Golden Isles has to offer. Built in 2022 this home has been impeccably maintained. The charm starts with a meticulously manicured lawn, handsome Board & Batten siding, and inviting covered Portico that ushers you into the Foyer. The interior design is characterized by an impressive Open Floor Plan that flows with luxury Vinyl Plank throughout the common areas. To the left of the Foyer is a beautiful flex room adorned with Wainscoting, Crown Molding, and Chandelier. The large Living Room centers around the cozy, Quartz Surround Gas Fireplace that is flanked by floating shelves. The Kitchen impresses with Quartz Countertops, Subway Tile Backsplash, Stainless Steel Appliances, kitchen Island with extra storage, ample Cabinetry, and Pantry. The Homeowner’s have also customized a fantastic Coffee/Wet Bar Cabinet and floating shelf. A spacious Dining Room overlooks the beautiful outdoor space. The Owner's Bedroom has a nicely finished Tray Ceiling and large Walk-in Closet. The En-suite Bath features: large Tiled Shower, Double Vanity, Tiled Flooring, and Linen Closet. This exceptional split floor plan offers 2 additional Bedrooms, guest Bathroom, and great Laundry Room. Large Sliding Glass Doors opens the home to a fantastic Covered Patio and Wooded Backyard yard. Ample parking is provided via an oversized two-car Garage and double Driveway. Community Amenities include gated access, zero entry pool, splash zone, 21-Acre Lake, boat storage, street lights, sidewalks, and more.
Contact an agent
Home facts
- Year built:2022
- Listing ID #:1656689
- Added:52 day(s) ago
- Updated:November 11, 2025 at 09:09 AM
Rooms and interior
- Bedrooms:3
- Total bathrooms:2
- Full bathrooms:2
- Living area:2,152 sq. ft.
Heating and cooling
- Cooling:Electric
- Heating:Central, Electric
Structure and exterior
- Year built:2022
- Building area:2,152 sq. ft.
- Lot area:0.17 Acres
Schools
- High school:Glynn Academy
- Middle school:Risley Middle
- Elementary school:Satilla Marsh
Utilities
- Water:Public
- Sewer:Public Sewer
Finances and disclosures
- Price:$409,900
- Price per sq. ft.:$190.47
- Tax amount:$1,142 (2024)
New listings near 16 Redington Drive
- New
 $39,000Active0.41 Acres
$39,000Active0.41 Acres3620 Fulk Bohannon Drive, Brunswick, GA 31520
MLS# 1657911Listed by: DUCKWORTH PROPERTIES BWK - New
 $105,000Active2 beds 1 baths863 sq. ft.
$105,000Active2 beds 1 baths863 sq. ft.2340 Cate Street, Brunswick, GA 31520
MLS# 1657908Listed by: THINLINE LLC - New
 $459,900Active4 beds 2 baths1,998 sq. ft.
$459,900Active4 beds 2 baths1,998 sq. ft.115 Silver Bluff Drive, Brunswick, GA 31523
MLS# 10641027Listed by: Duckworth Properties - New
 $289,000Active4 beds 2 baths1,634 sq. ft.
$289,000Active4 beds 2 baths1,634 sq. ft.1446 Blythe Island Drive, Brunswick, GA 31523
MLS# 10640850Listed by: Gardner Keim Coastal Realty - New
 $245,000Active3 beds 2 baths1,886 sq. ft.
$245,000Active3 beds 2 baths1,886 sq. ft.243 Glen Meadows Circle, Brunswick, GA 31523
MLS# 10640818Listed by: Sea Georgia Realty - New
 $324,900Active3 beds 2 baths1,686 sq. ft.
$324,900Active3 beds 2 baths1,686 sq. ft.375 Wellington Place, Brunswick, GA 31523
MLS# 1657880Listed by: N R FOSTER PROPERTIES, INC. - New
 $150,000Active2 beds 1 baths988 sq. ft.
$150,000Active2 beds 1 baths988 sq. ft.300 Butler Drive, Brunswick, GA 31523
MLS# 1657868Listed by: HILAIRE BAUER & ASSOC. REAL ESTATE, LLC - New
 $49,000Active0.61 Acres
$49,000Active0.61 Acres205 Palm Trace, Brunswick, GA 31525
MLS# 10640668Listed by: Gardner Keim Coastal Realty - New
 $264,000Active3 beds 2 baths2,304 sq. ft.
$264,000Active3 beds 2 baths2,304 sq. ft.199 Keith Drive, Brunswick, GA 31523
MLS# 1657889Listed by: DUCKWORTH PROPERTIES BWK - New
 $49,000Active0.6 Acres
$49,000Active0.6 Acres203 Palm Trace, Brunswick, GA 31525
MLS# 10640664Listed by: Gardner Keim Coastal Realty
