168 Shadowlake Drive, Brunswick, GA 31525
Local realty services provided by:ERA Kings Bay Realty
Listed by:stephanie clinch
Office:compass360 realty, inc.
MLS#:1655610
Source:GA_GIAR
Price summary
- Price:$335,000
- Price per sq. ft.:$189.91
- Monthly HOA dues:$25
About this home
Welcome to this beautiful lakefront home offering 3 bedrooms, 2 full bathrooms and 1,764 square feet of comfortable living space. Located in a quiet neighborhood just minutes away from schools, restaurants, and shopping.
Inside, you'll find hardwood flooring throughout, a formal dining room and spacious living area with a cozy fireplace. The kitchen features stainless steel appliances, ample amount of cabinet and pantry space, and a bright breakfast area. This split floor plan offers privacy, with a nice-size primary suite that includes a walk-in closet, separate tub and shower, and plenty of natural light. The two additional bedrooms are generously sized and share a full bathroom.
Enjoy peaceful lake views from the screened back patio, ideal for morning coffee or relaxing evenings. Then, step outside to a stucco storage building thoughtfully designed to match the home's exterior offering additional storage space. Don't miss out on this rare opportunity to own a well-appointed lakefront home in a convenient location. Schedule your showing today!!!
Contact an agent
Home facts
- Year built:2002
- Listing ID #:1655610
- Added:50 day(s) ago
- Updated:September 08, 2025 at 08:04 PM
Rooms and interior
- Bedrooms:3
- Total bathrooms:2
- Full bathrooms:2
- Living area:1,764 sq. ft.
Heating and cooling
- Cooling:Central Air, Electric
- Heating:Electric
Structure and exterior
- Year built:2002
- Building area:1,764 sq. ft.
- Lot area:0.19 Acres
Schools
- High school:Glynn Academy
- Middle school:Needwood Middle
- Elementary school:C. B. Greer
Utilities
- Water:Public
- Sewer:Public Sewer, Sewer Available, Sewer Connected
Finances and disclosures
- Price:$335,000
- Price per sq. ft.:$189.91
New listings near 168 Shadowlake Drive
- Open Wed, 11am to 1pmNew
 $686,000Active4 beds 4 baths3,377 sq. ft.
$686,000Active4 beds 4 baths3,377 sq. ft.213 Belmont Circle, Brunswick, GA 31525
MLS# 10611867Listed by: HODNETT COOPER REAL ESTATE,IN - New
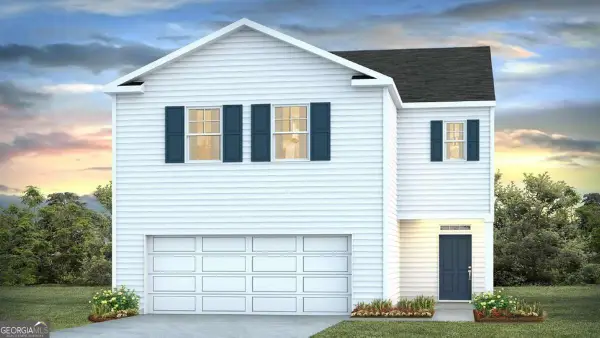 $368,990Active4 beds 3 baths2,174 sq. ft.
$368,990Active4 beds 3 baths2,174 sq. ft.1026 Lakes Boulevard, Brunswick, GA 31525
MLS# 10611765Listed by: D.R. Horton Realty of Georgia, Inc. - New
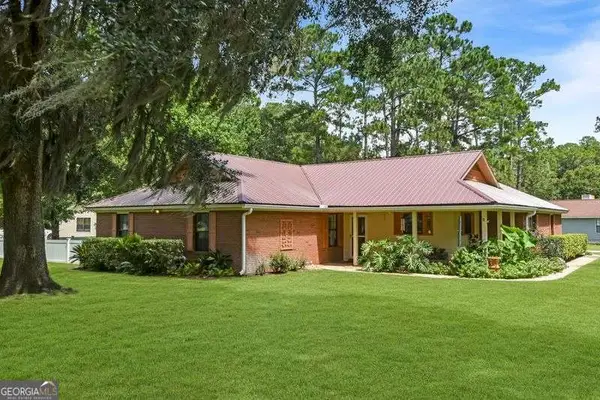 $385,000Active3 beds 2 baths2,200 sq. ft.
$385,000Active3 beds 2 baths2,200 sq. ft.97 Mackay Circle, Brunswick, GA 31525
MLS# 10597439Listed by: Gardner Keim Coastal Realty - New
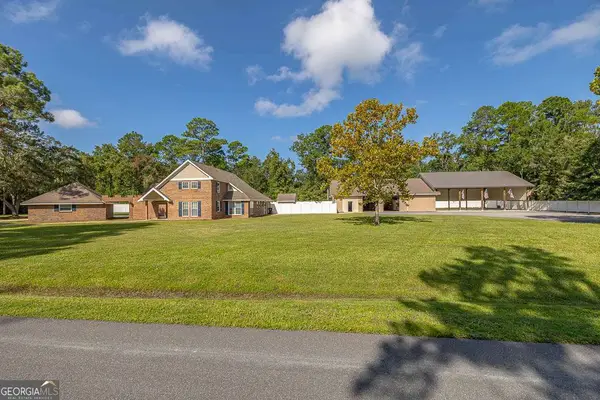 $599,900Active4 beds 3 baths3,051 sq. ft.
$599,900Active4 beds 3 baths3,051 sq. ft.145 Oyster Road, Brunswick, GA 31523
MLS# 10597790Listed by: Duckworth Properties - New
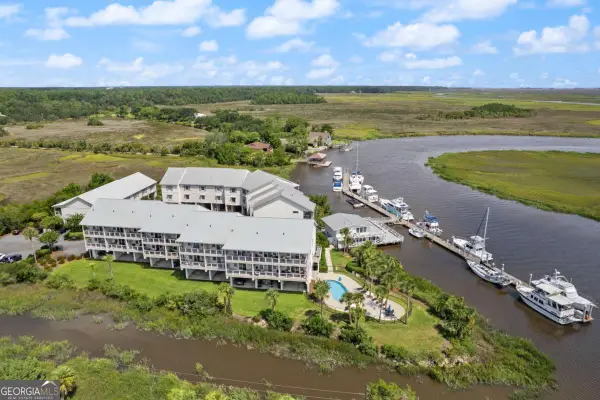 $469,900Active3 beds 3 baths1,584 sq. ft.
$469,900Active3 beds 3 baths1,584 sq. ft.16 Hidden Harbor Road, Brunswick, GA 31525
MLS# 10598261Listed by: Duckworth Properties - New
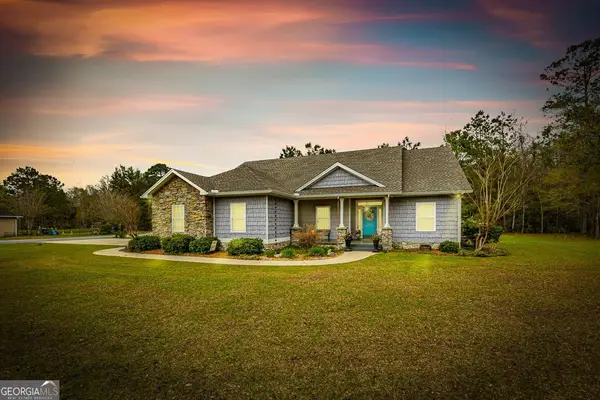 $469,750Active4 beds 3 baths2,707 sq. ft.
$469,750Active4 beds 3 baths2,707 sq. ft.138 Drakes Landing, Brunswick, GA 31523
MLS# 10599314Listed by: Duckworth Properties - New
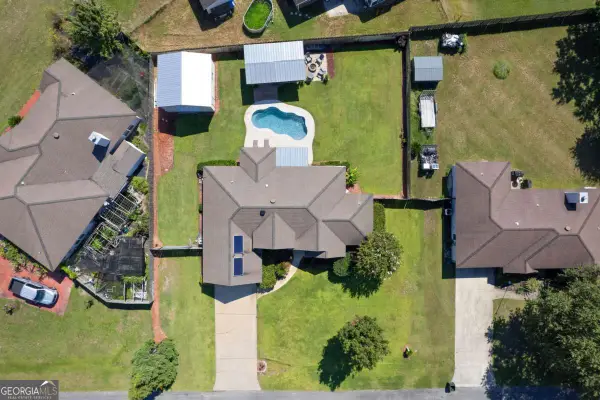 $380,000Active4 beds 2 baths1,900 sq. ft.
$380,000Active4 beds 2 baths1,900 sq. ft.153 Baywood Circle, Brunswick, GA 31525
MLS# 10599347Listed by: Gardner Keim Coastal Realty - New
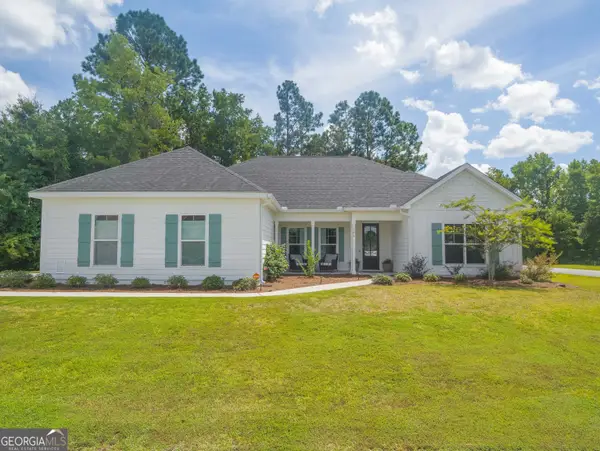 $424,700Active3 beds 3 baths2,212 sq. ft.
$424,700Active3 beds 3 baths2,212 sq. ft.102 Huron Loop, Brunswick, GA 31523
MLS# 10601443Listed by: Avalon Properties Group - New
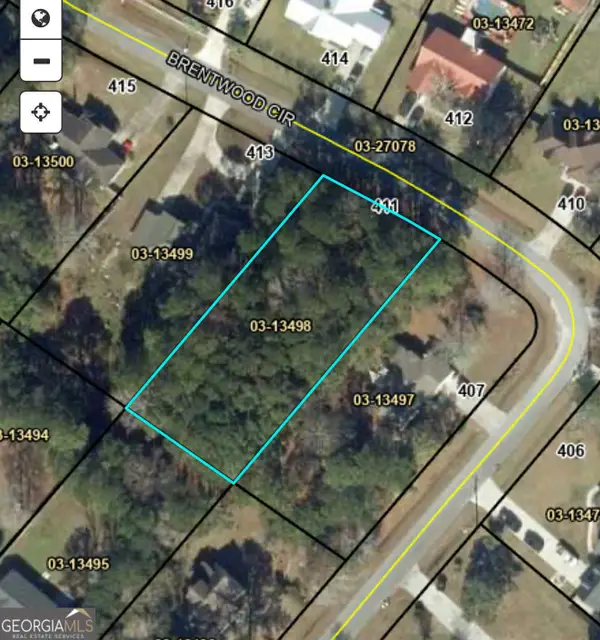 $52,500Active0.55 Acres
$52,500Active0.55 Acres411 Brentwood Circle, Brunswick, GA 31523
MLS# 10601839Listed by: Duckworth Properties - New
 $250,000Active4 beds 3 baths2,282 sq. ft.
$250,000Active4 beds 3 baths2,282 sq. ft.187 Willow Pond Way, Brunswick, GA 31525
MLS# 10604180Listed by: Watson Realty Corp.
