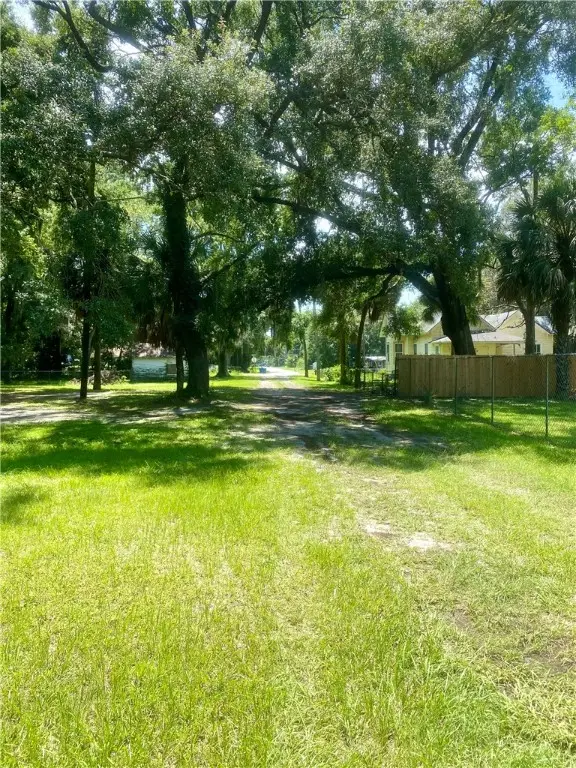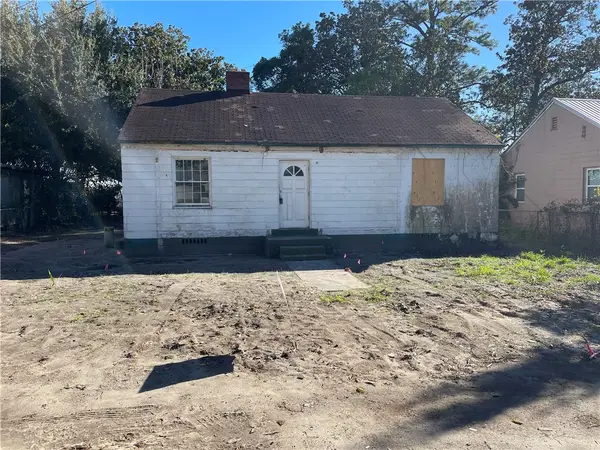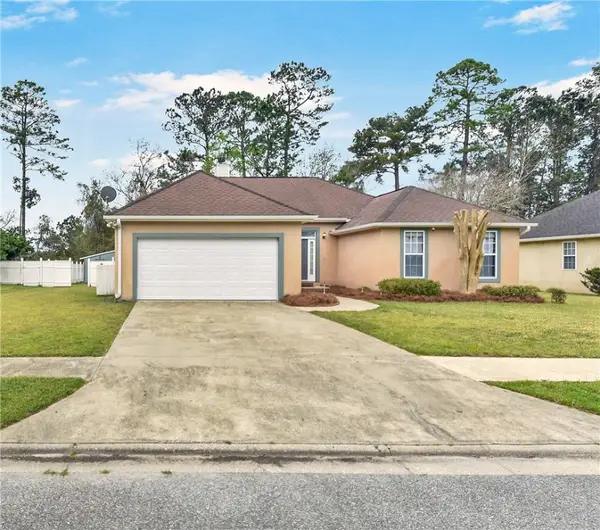17 Galemist Lane, Brunswick, GA 31523
Local realty services provided by:ERA Kings Bay Realty
Listed by: tom mcbride
Office: avalon properties group, llc.
MLS#:1656634
Source:GA_GIAR
Price summary
- Price:$259,700
- Price per sq. ft.:$149.34
- Monthly HOA dues:$25
About this home
Charming home in a peaceful neighborhood! Welcome to this adorable four-bedroom, two-bathroom home tucked away in a quiet, serene neighborhood! The front porch is just the right size for a pair of rocking chairs—perfect for enjoying your morning coffee. The primary suite is conveniently located on the main floor, while the kitchen features stainless steel appliances, a handy laundry closet, and a deep pantry for all your storage needs. Just off the dining area, sliding glass doors lead to a spacious backyard complete with a storage/tool shed. Upstairs, you’ll find three generously sized carpeted bedrooms (one bedroom is a bonus room that could be used instead as a playroom/office/man cave) with a full-size bathroom. The thoughtful layout offers privacy, comfort, and functionality. The sellers are offering a $2,500 allowance to use towards closing costs. ROOF ONLY ONE YEAR OLD! No down payment required. USDA 100% FINANCING is available for this home location. Talk with your lender for more details.
Contact an agent
Home facts
- Year built:2004
- Listing ID #:1656634
- Added:50 day(s) ago
- Updated:November 11, 2025 at 09:09 AM
Rooms and interior
- Bedrooms:4
- Total bathrooms:2
- Full bathrooms:2
- Living area:1,739 sq. ft.
Heating and cooling
- Cooling:Central Air, Electric, Heat Pump
- Heating:Central, Electric, Heat Pump
Structure and exterior
- Roof:Asphalt
- Year built:2004
- Building area:1,739 sq. ft.
- Lot area:0.22 Acres
Schools
- High school:Glynn Academy
- Middle school:Risley Middle
- Elementary school:Satilla Marsh
Utilities
- Water:Public
- Sewer:Public Sewer, Sewer Available, Sewer Connected
Finances and disclosures
- Price:$259,700
- Price per sq. ft.:$149.34
New listings near 17 Galemist Lane
- New
 $39,000Active0.41 Acres
$39,000Active0.41 Acres3620 Fulk Bohannon Drive, Brunswick, GA 31520
MLS# 1657911Listed by: DUCKWORTH PROPERTIES BWK - New
 $105,000Active2 beds 1 baths863 sq. ft.
$105,000Active2 beds 1 baths863 sq. ft.2340 Cate Street, Brunswick, GA 31520
MLS# 1657908Listed by: THINLINE LLC - New
 $459,900Active4 beds 2 baths1,998 sq. ft.
$459,900Active4 beds 2 baths1,998 sq. ft.115 Silver Bluff Drive, Brunswick, GA 31523
MLS# 10641027Listed by: Duckworth Properties - New
 $289,000Active4 beds 2 baths1,634 sq. ft.
$289,000Active4 beds 2 baths1,634 sq. ft.1446 Blythe Island Drive, Brunswick, GA 31523
MLS# 10640850Listed by: Gardner Keim Coastal Realty - New
 $245,000Active3 beds 2 baths1,886 sq. ft.
$245,000Active3 beds 2 baths1,886 sq. ft.243 Glen Meadows Circle, Brunswick, GA 31523
MLS# 10640818Listed by: Sea Georgia Realty - New
 $324,900Active3 beds 2 baths1,686 sq. ft.
$324,900Active3 beds 2 baths1,686 sq. ft.375 Wellington Place, Brunswick, GA 31523
MLS# 1657880Listed by: N R FOSTER PROPERTIES, INC. - New
 $150,000Active2 beds 1 baths988 sq. ft.
$150,000Active2 beds 1 baths988 sq. ft.300 Butler Drive, Brunswick, GA 31523
MLS# 1657868Listed by: HILAIRE BAUER & ASSOC. REAL ESTATE, LLC - New
 $49,000Active0.61 Acres
$49,000Active0.61 Acres205 Palm Trace, Brunswick, GA 31525
MLS# 10640668Listed by: Gardner Keim Coastal Realty - New
 $264,000Active3 beds 2 baths2,304 sq. ft.
$264,000Active3 beds 2 baths2,304 sq. ft.199 Keith Drive, Brunswick, GA 31523
MLS# 1657889Listed by: DUCKWORTH PROPERTIES BWK - New
 $49,000Active0.6 Acres
$49,000Active0.6 Acres203 Palm Trace, Brunswick, GA 31525
MLS# 10640664Listed by: Gardner Keim Coastal Realty
