176 Peppertree Crossing Avenue, Brunswick, GA 31525
Local realty services provided by:ERA Kings Bay Realty
Listed by: bob blackwell
Office: thinline llc.
MLS#:1656216
Source:GA_GIAR
Price summary
- Price:$336,000
- Price per sq. ft.:$212.66
- Monthly HOA dues:$311
About this home
Peppertree Crossing is the Golden Isles’ only gated 55+ active community, offering a lifestyle centered on comfort, connection, and convenience. This thoughtfully designed 1,580 SF, 2-bedroom, 2-bath, 1-story end-unit townhome provides the ease of single-level living with no steps inside or out. The open floor plan is enhanced by vaulted ceilings, wood and tile flooring, and abundant natural light from front, side, and dormer windows. A full dining room with elegant columns and custom cabinetry flows into the inviting den with fireplace, creating an ideal setting for entertaining or relaxing. The primary suite overlooks a wooded backdrop and offers space for a king bed plus additional room for a desk or sofa. It has a walk-in closet and a tiled bath with a low-curb, double shower with hand rails, extended vanity, and linen storage. The second suite has wooded views, a large closet, and a private bath with a traditional tub, long vanity, and linen cabinet. Both bedrooms open directly to the screened porch and rear deck. The kitchen is designed for function and convenience, offering ample cabinetry, a roll-out pantry cabinet, base cabinet with roll-out shelving, and a double-wide pantry closet. The sink and breakfast bar with space for bar stools overlook the adjoining dining and living areas. Additional highlights include custom window treatments, a covered front porch, screened porch, rear deck with wooded/protected views, one-car garage with two driveway spaces, a partially floored attic with garage shelving, and a water softener. Just a short walk to the clubhouse and amenities, this home is move-in ready & NEW ROOF JUST INSTALLED!. At the heart of the neighborhood is a two-story clubhouse with a grand foyer and piano, dining room with full kitchen, billiards room, library, theatre, exercise facilities, card and game rooms, and activity room. A wide balcony and covered veranda overlook the pool and outdoor amenities. The community offers a vibrant social calendar, organized pickleball, and year-round recreation. Amenities include a pool, indoor hot tub, pickleball and tennis courts, poolside grill, koi pond at the mailbox kiosk, shuffleboard, putting green, and lighted walking paths. Sidewalks line both sides of the streets, making it easy to enjoy the landscaped grounds. With a gated entrance and controlled access, residents enjoy peace of mind. The $311/month HOA covers most lawn care, pest control, termite protection, and maintenance of community amenities, along with master condo insurance on original construction. Owners are responsible for coverage on personal property, betterments, and optional flood insurance. These services provide true “lock-and-leave” convenience, ideal for travelers or anyone seeking a low-maintenance lifestyle. The Golden Isles’ estuaries and marshes provide stunning views and world-class fishing, while the beaches of St. Simons Island and Jekyll Island are only 20 minutes away. The College of Coastal Georgia, medical facilities, and downtown Brunswick are nearby. Numerous restaurants, Publix, Walmart, Target, Home Depot, and Lowe’s are within a mile, along with. North Glynn Park and Recreation Complex is nearby. Travel is convenient with access to Brunswick, Jacksonville, and Savannah airports, and I-95. Volunteer, creative, and employment opportunities are abundant. Georgia Income taxes provide significant senior benefits: income exclusions of $65,000 per person begin at 65 ($35,000 per person ages 62–64). Glynn County also provides substantial property tax reductions, including the Scarlett-Williams Value Freeze for owner-occupied homes and additional exemptions beginning at ages 62 and 65. Tax records SF state: 1,580 heated SF + 280 garage SF = 1,860 total SF. Phase I has no sale transfer or reserve fees.
Contact an agent
Home facts
- Year built:2006
- Listing ID #:1656216
- Added:116 day(s) ago
- Updated:December 19, 2025 at 04:14 PM
Rooms and interior
- Bedrooms:2
- Total bathrooms:2
- Full bathrooms:2
- Living area:1,580 sq. ft.
Heating and cooling
- Cooling:Central Air, Electric
- Heating:Central, Electric
Structure and exterior
- Year built:2006
- Building area:1,580 sq. ft.
- Lot area:0.08 Acres
Schools
- High school:Brunswick High School
- Middle school:Needwood Middle
- Elementary school:Golden Isles
Utilities
- Water:Public
- Sewer:Public Sewer, Sewer Available, Sewer Connected
Finances and disclosures
- Price:$336,000
- Price per sq. ft.:$212.66
- Tax amount:$2,635 (2024)
New listings near 176 Peppertree Crossing Avenue
- New
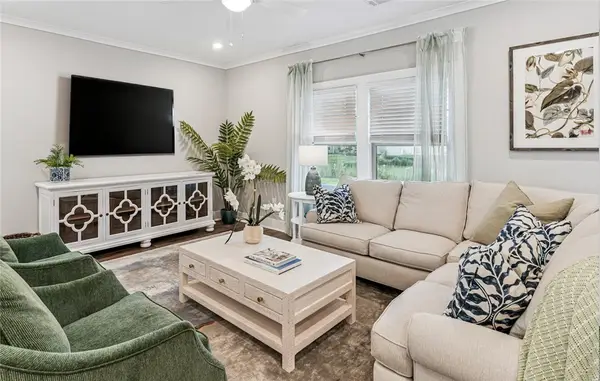 $314,990Active3 beds 2 baths1,704 sq. ft.
$314,990Active3 beds 2 baths1,704 sq. ft.297 Bottlebrush Walk, Brunswick, GA 31525
MLS# 1658123Listed by: MARITIME REALTY GROUP LLC - New
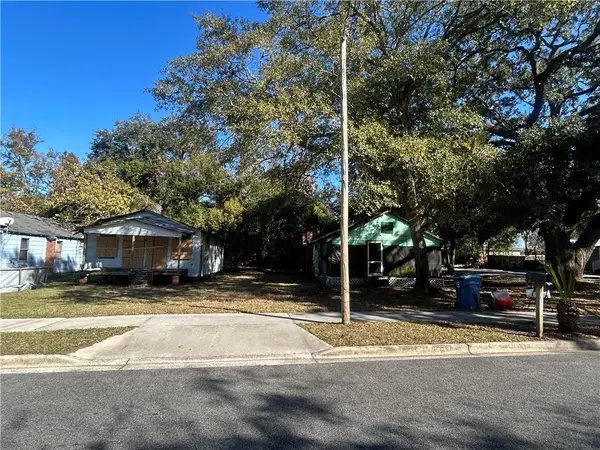 $89,000Active4 beds 2 baths1,544 sq. ft.
$89,000Active4 beds 2 baths1,544 sq. ft.2300-2304 Gordon Street, Brunswick, GA 31520
MLS# 1658460Listed by: RAWLS REALTY - New
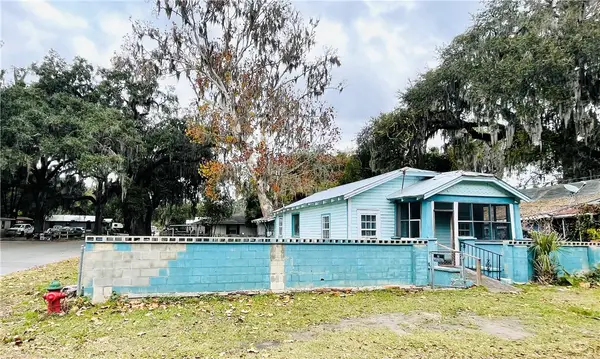 $78,000Active3 beds 2 baths1,144 sq. ft.
$78,000Active3 beds 2 baths1,144 sq. ft.1203 M Street, Brunswick, GA 31520
MLS# 1658453Listed by: MICHAEL HARRIS TEAM - New
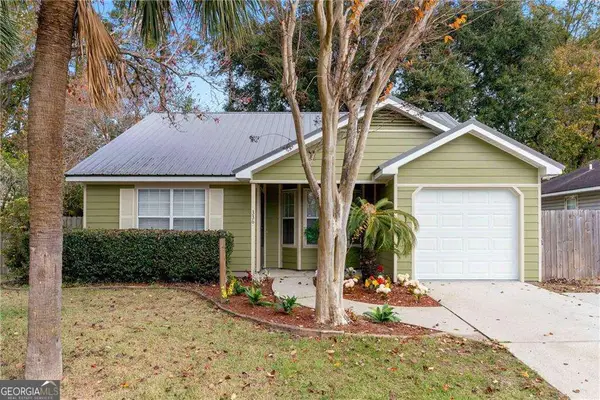 $275,000Active3 beds 2 baths1,296 sq. ft.
$275,000Active3 beds 2 baths1,296 sq. ft.336 Terrapin Trail, Brunswick, GA 31525
MLS# 10658773Listed by: Southern Classic Realtors - New
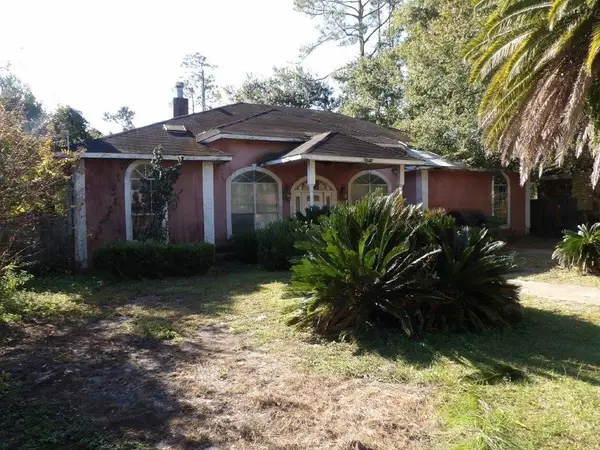 $140,400Active6 beds 4 baths2,632 sq. ft.
$140,400Active6 beds 4 baths2,632 sq. ft.124 Wasp Drive, Brunswick, GA 31525
MLS# 1658441Listed by: GEORGIA ISLES REAL ESTATE - New
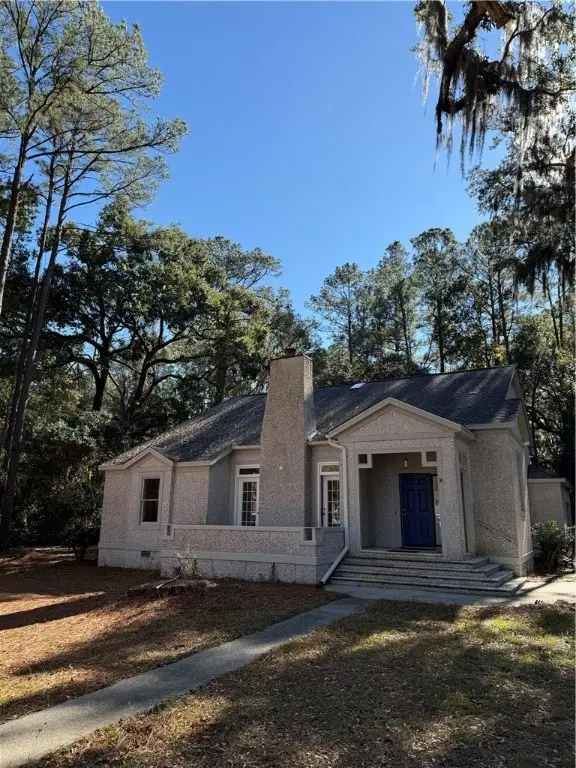 $450,000Active3 beds 4 baths2,346 sq. ft.
$450,000Active3 beds 4 baths2,346 sq. ft.100 Cay Trace, Brunswick, GA 31525
MLS# 1658459Listed by: DRIGGERS REALTY - New
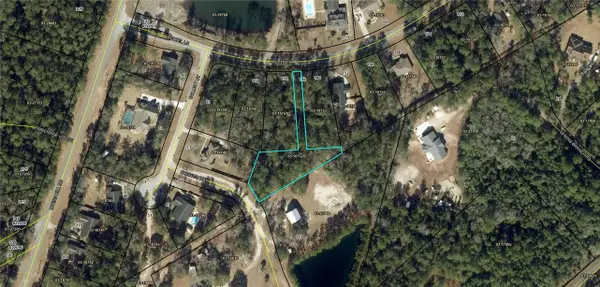 $22,900Active0.69 Acres
$22,900Active0.69 Acres142 Wetzel Lane, Brunswick, GA 31522
MLS# 1658448Listed by: DUCKWORTH PROPERTIES BWK - New
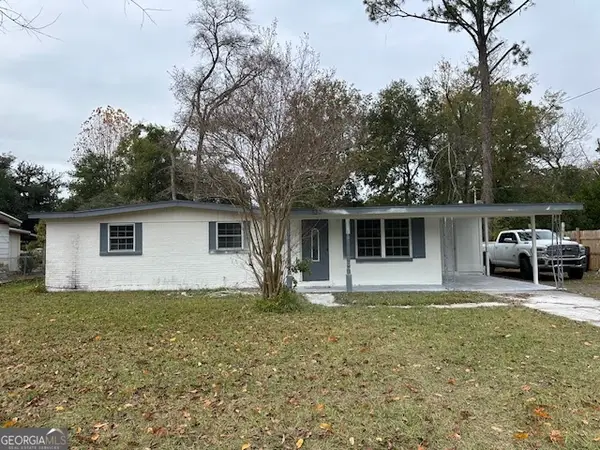 $165,000Active2 beds 2 baths1,090 sq. ft.
$165,000Active2 beds 2 baths1,090 sq. ft.527 Carteret Road, Brunswick, GA 31525
MLS# 10658235Listed by: Southern Classic Realtors - Open Sat, 12 to 2pmNew
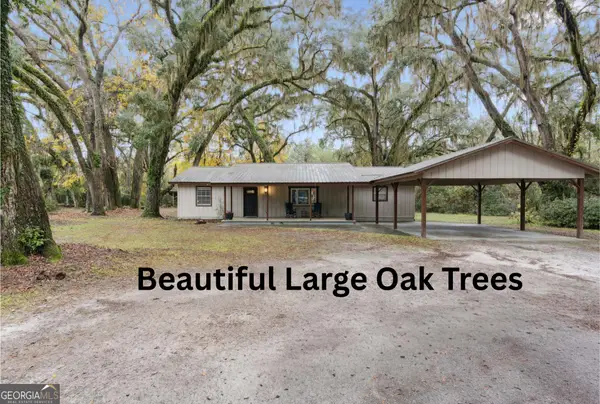 $269,000Active3 beds 2 baths1,430 sq. ft.
$269,000Active3 beds 2 baths1,430 sq. ft.109 Harris Plantation Road, Brunswick, GA 31523
MLS# 10657885Listed by: Miller Elite - New
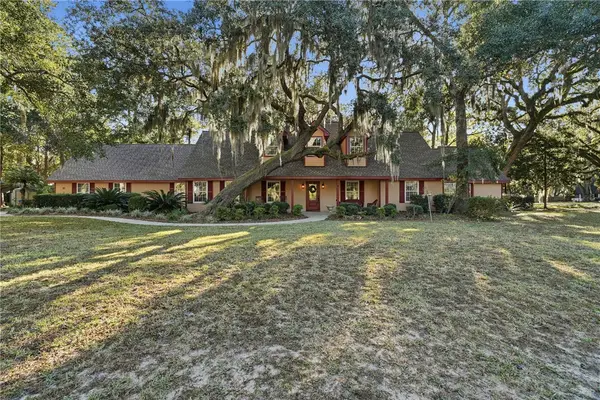 $474,900Active5 beds 4 baths3,952 sq. ft.
$474,900Active5 beds 4 baths3,952 sq. ft.82 Marsh Trace, Brunswick, GA 31525
MLS# 1658377Listed by: DRIGGERS REALTY
