191 Allie Loop, Brunswick, GA 31525
Local realty services provided by:ERA Kings Bay Realty
Listed by: morgan thomas, kadie moxley
Office: landrise realty, llc.
MLS#:1655846
Source:GA_GIAR
Price summary
- Price:$429,900
- Price per sq. ft.:$204.91
- Monthly HOA dues:$62.5
About this home
The Mableton Plan is a 5bd/3ba home. It has 4bd/2ba on the first floor and 1bd/1ba on the 2nd floor. This open floor plan has all granite countertops, LVP flooring in main living areas, laundry, and primary bedroom, carpet in the guest bedrooms, and tile in the baths. This home also includes wooden shelving, upgraded lighting, and a framed glass shower door in the primary bath. The kitchen includes stainless steel appliances, including a dishwasher, oven/range combo, and a microwave (no refrigerator). This home is located in phase 4 of Grace Crossing. It's a gated community with great amenities, including a large pool, lounge area, fire pit, and a grilling area. Move-in ready!
Contact an agent
Home facts
- Year built:2025
- Listing ID #:1655846
- Added:133 day(s) ago
- Updated:December 19, 2025 at 04:14 PM
Rooms and interior
- Bedrooms:5
- Total bathrooms:3
- Full bathrooms:3
- Living area:2,098 sq. ft.
Heating and cooling
- Cooling:Central Air, Electric
- Heating:Electric
Structure and exterior
- Year built:2025
- Building area:2,098 sq. ft.
- Lot area:0.23 Acres
Schools
- High school:Brunswick High School
- Middle school:Needwood Middle
- Elementary school:C. B. Greer
Utilities
- Water:Community Coop, Public, Shared Well
- Sewer:Public Sewer, Sewer Available, Sewer Connected
Finances and disclosures
- Price:$429,900
- Price per sq. ft.:$204.91
New listings near 191 Allie Loop
- New
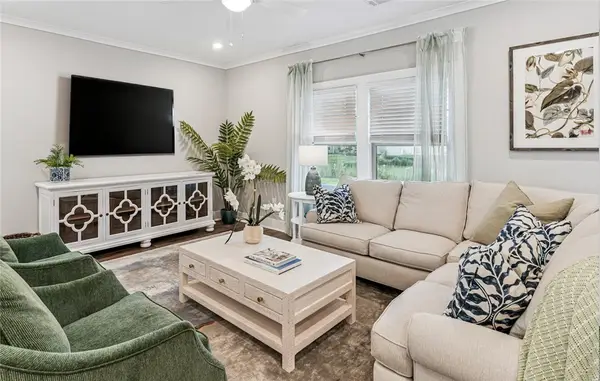 $314,990Active3 beds 2 baths1,704 sq. ft.
$314,990Active3 beds 2 baths1,704 sq. ft.297 Bottlebrush Walk, Brunswick, GA 31525
MLS# 1658123Listed by: MARITIME REALTY GROUP LLC - New
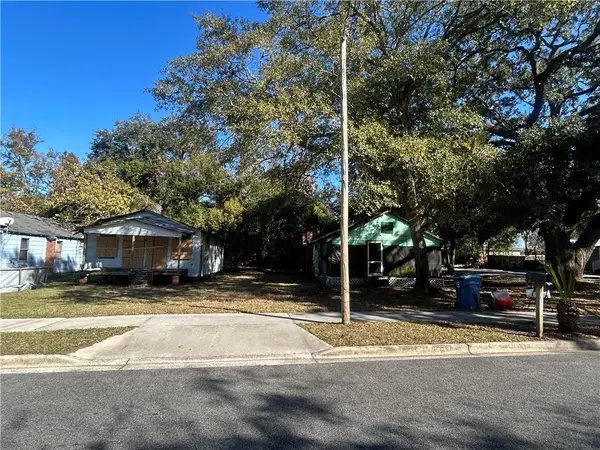 $89,000Active4 beds 2 baths1,544 sq. ft.
$89,000Active4 beds 2 baths1,544 sq. ft.2300-2304 Gordon Street, Brunswick, GA 31520
MLS# 1658460Listed by: RAWLS REALTY - New
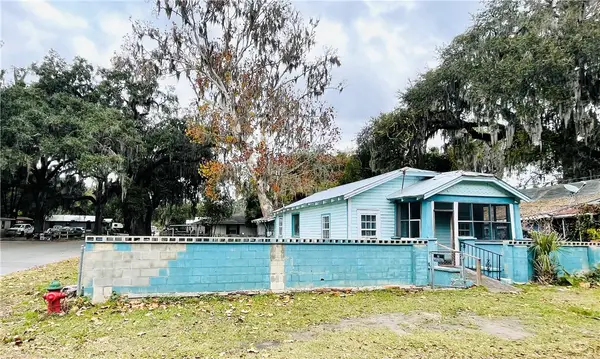 $78,000Active3 beds 2 baths1,144 sq. ft.
$78,000Active3 beds 2 baths1,144 sq. ft.1203 M Street, Brunswick, GA 31520
MLS# 1658453Listed by: MICHAEL HARRIS TEAM - New
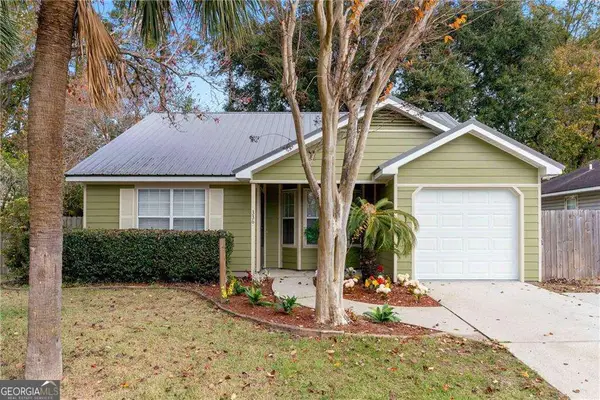 $275,000Active3 beds 2 baths1,296 sq. ft.
$275,000Active3 beds 2 baths1,296 sq. ft.336 Terrapin Trail, Brunswick, GA 31525
MLS# 10658773Listed by: Southern Classic Realtors - New
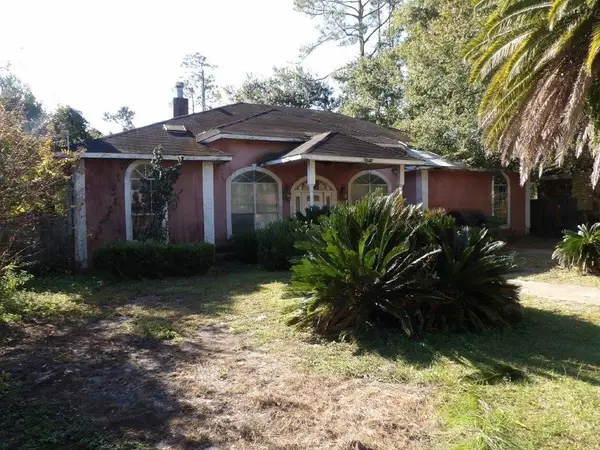 $140,400Active6 beds 4 baths2,632 sq. ft.
$140,400Active6 beds 4 baths2,632 sq. ft.124 Wasp Drive, Brunswick, GA 31525
MLS# 1658441Listed by: GEORGIA ISLES REAL ESTATE - New
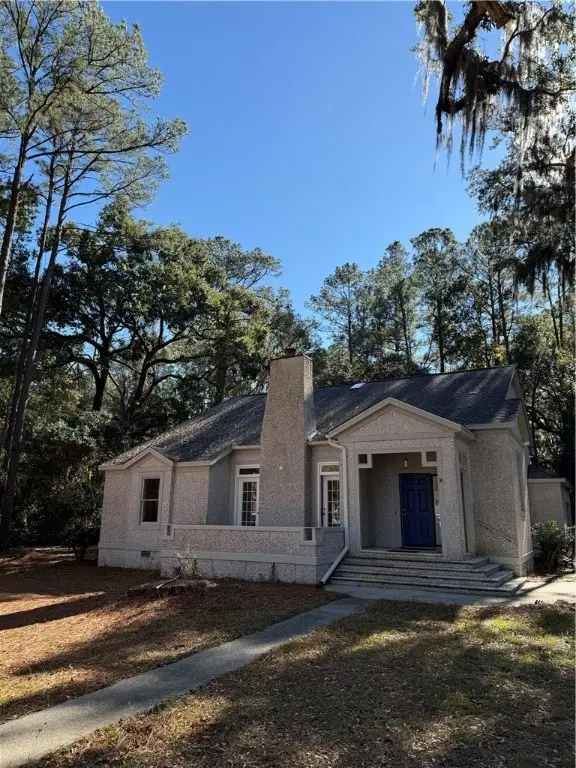 $450,000Active3 beds 4 baths2,346 sq. ft.
$450,000Active3 beds 4 baths2,346 sq. ft.100 Cay Trace, Brunswick, GA 31525
MLS# 1658459Listed by: DRIGGERS REALTY - New
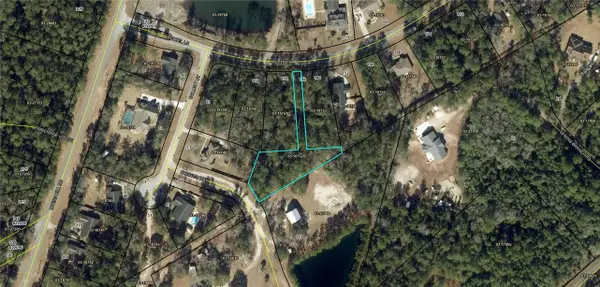 $22,900Active0.69 Acres
$22,900Active0.69 Acres142 Wetzel Lane, Brunswick, GA 31522
MLS# 1658448Listed by: DUCKWORTH PROPERTIES BWK - New
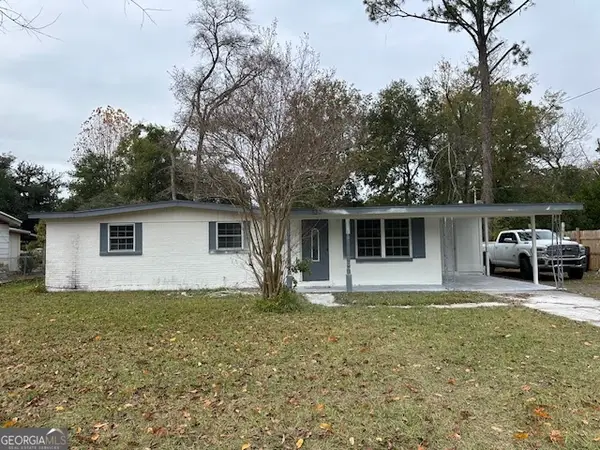 $165,000Active2 beds 2 baths1,090 sq. ft.
$165,000Active2 beds 2 baths1,090 sq. ft.527 Carteret Road, Brunswick, GA 31525
MLS# 10658235Listed by: Southern Classic Realtors - Open Sat, 12 to 2pmNew
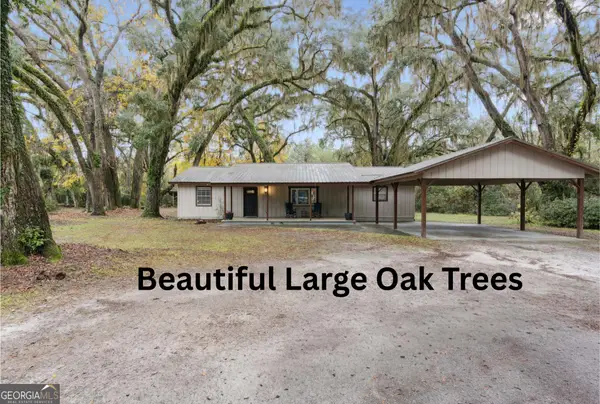 $269,000Active3 beds 2 baths1,430 sq. ft.
$269,000Active3 beds 2 baths1,430 sq. ft.109 Harris Plantation Road, Brunswick, GA 31523
MLS# 10657885Listed by: Miller Elite - New
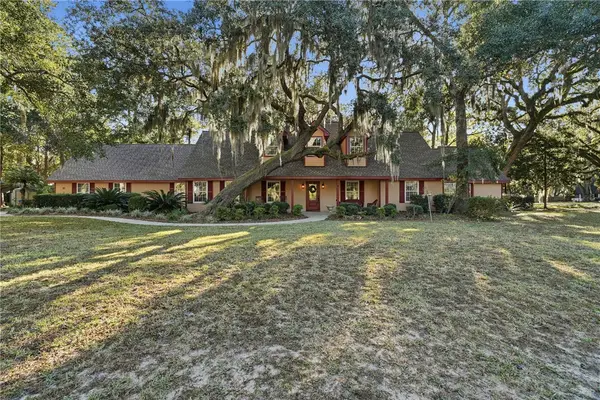 $474,900Active5 beds 4 baths3,952 sq. ft.
$474,900Active5 beds 4 baths3,952 sq. ft.82 Marsh Trace, Brunswick, GA 31525
MLS# 1658377Listed by: DRIGGERS REALTY
