199 Keith Drive, Brunswick, GA 31523
Local realty services provided by:ERA Kings Bay Realty
Listed by: kathy shattuck
Office: duckworth properties bwk
MLS#:1657889
Source:GA_GIAR
Price summary
- Price:$264,000
- Price per sq. ft.:$114.58
About this home
BEAUTIFULLY REMODELED AND MOVE IN READY!! This gorgeous 3 bedroom, 2 bath home is 2304 sq feet and SITS on 2.88 ACRES!! As you walk up the front porch and enter the front door, there's a HUGE living room with a wood burning FIREPLACE and a nice OPEN concept and split floor plan. The large Primary Suite has a VERY LARGE walk in closet with built in shelving, and an amazing primary bath that offers double vanities, nice soaking tub, and separate tiled shower. The beautiful kitchen has stainless steel appliances, with a dining room and a breakfast area, with sliding glass doors that lead to a private covered back porch. The entire home has NEW LVP flooring and beautiful Venetian plaster, NEW light fixtures, cabinets, counter tops, appliances, vanities, interior paint, tubs and more! The large laundry is off of the kitchen and has lots of cabinetry. This property is private but so close to the grocery store, schools, Interstate 95 and all amenities. Plenty of parking space as well. Call and set up your showing today because pictures doesn't do this property justice!
Contact an agent
Home facts
- Year built:1999
- Listing ID #:1657889
- Added:39 day(s) ago
- Updated:December 19, 2025 at 09:01 AM
Rooms and interior
- Bedrooms:3
- Total bathrooms:2
- Full bathrooms:2
- Living area:2,304 sq. ft.
Heating and cooling
- Cooling:Central Air, Electric
- Heating:Central, Electric
Structure and exterior
- Roof:Metal
- Year built:1999
- Building area:2,304 sq. ft.
- Lot area:2.88 Acres
Schools
- High school:Brunswick High School
- Middle school:Jane Macon
- Elementary school:Sterling Elementary
Utilities
- Water:Private, Well
- Sewer:Septic Tank
Finances and disclosures
- Price:$264,000
- Price per sq. ft.:$114.58
New listings near 199 Keith Drive
- New
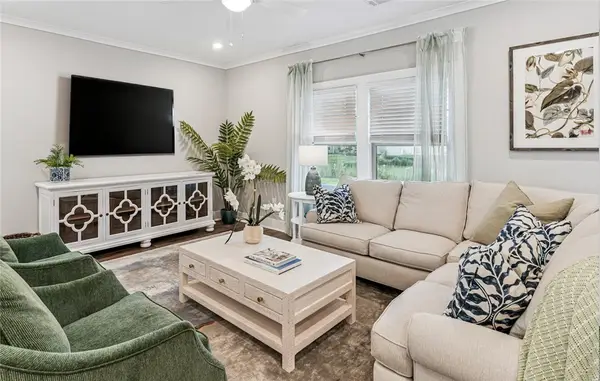 $314,990Active3 beds 2 baths1,704 sq. ft.
$314,990Active3 beds 2 baths1,704 sq. ft.297 Bottlebrush Walk, Brunswick, GA 31525
MLS# 1658123Listed by: MARITIME REALTY GROUP LLC - New
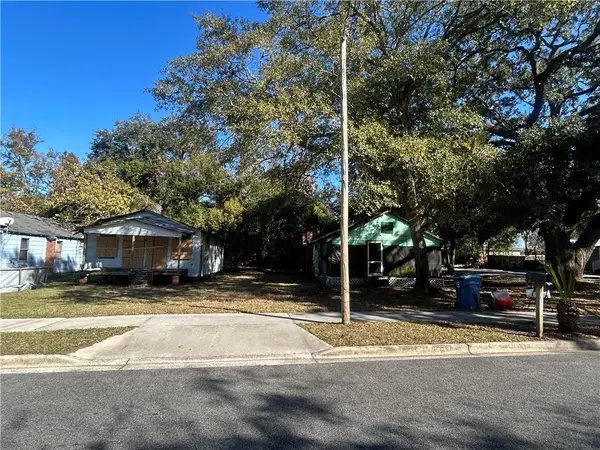 $89,000Active4 beds 2 baths1,544 sq. ft.
$89,000Active4 beds 2 baths1,544 sq. ft.2300-2304 Gordon Street, Brunswick, GA 31520
MLS# 1658460Listed by: RAWLS REALTY - New
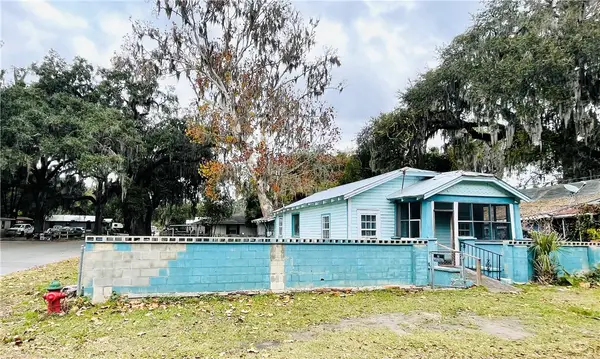 $78,000Active3 beds 2 baths1,144 sq. ft.
$78,000Active3 beds 2 baths1,144 sq. ft.1203 M Street, Brunswick, GA 31520
MLS# 1658453Listed by: MICHAEL HARRIS TEAM - New
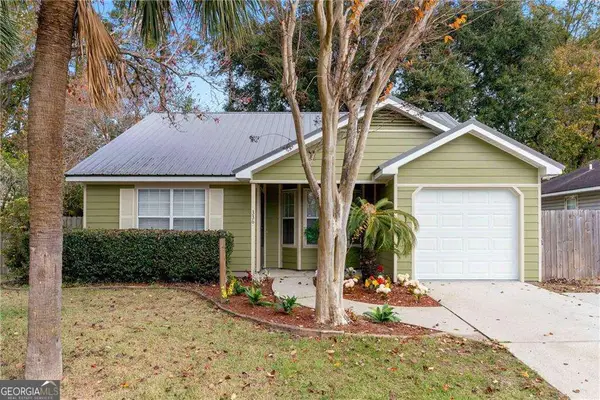 $275,000Active3 beds 2 baths1,296 sq. ft.
$275,000Active3 beds 2 baths1,296 sq. ft.336 Terrapin Trail, Brunswick, GA 31525
MLS# 10658773Listed by: Southern Classic Realtors - New
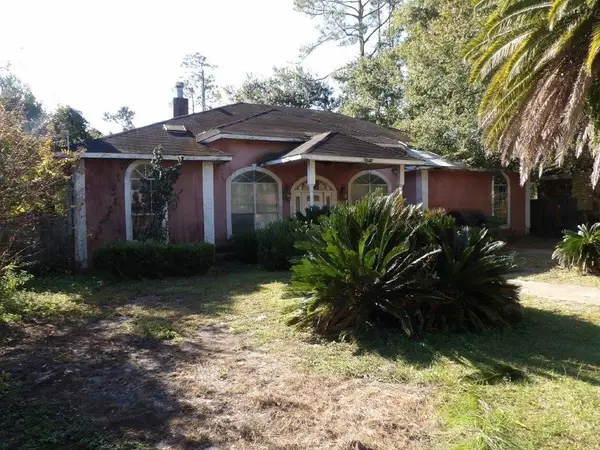 $140,400Active6 beds 4 baths2,632 sq. ft.
$140,400Active6 beds 4 baths2,632 sq. ft.124 Wasp Drive, Brunswick, GA 31525
MLS# 1658441Listed by: GEORGIA ISLES REAL ESTATE - New
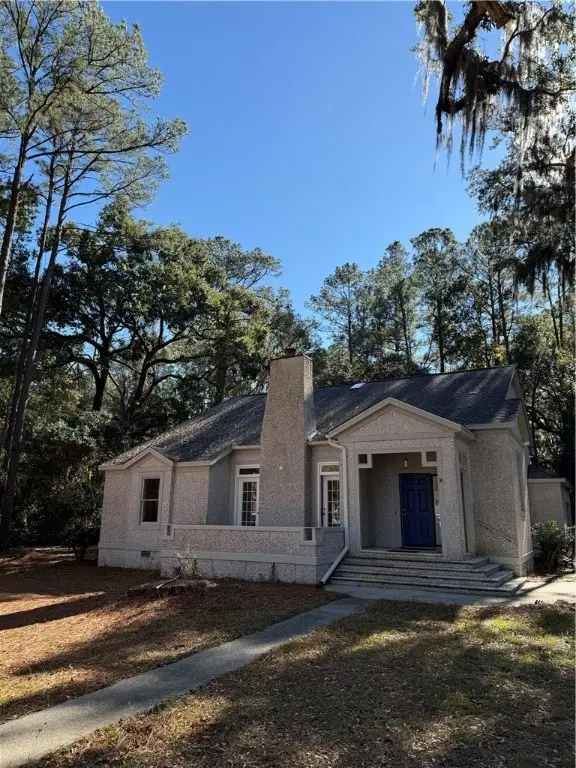 $450,000Active3 beds 4 baths2,346 sq. ft.
$450,000Active3 beds 4 baths2,346 sq. ft.100 Cay Trace, Brunswick, GA 31525
MLS# 1658459Listed by: DRIGGERS REALTY - New
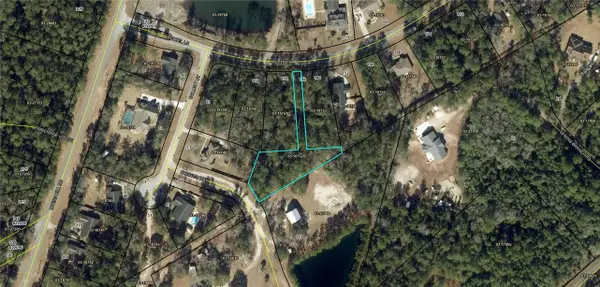 $22,900Active0.69 Acres
$22,900Active0.69 Acres142 Wetzel Lane, Brunswick, GA 31522
MLS# 1658448Listed by: DUCKWORTH PROPERTIES BWK - New
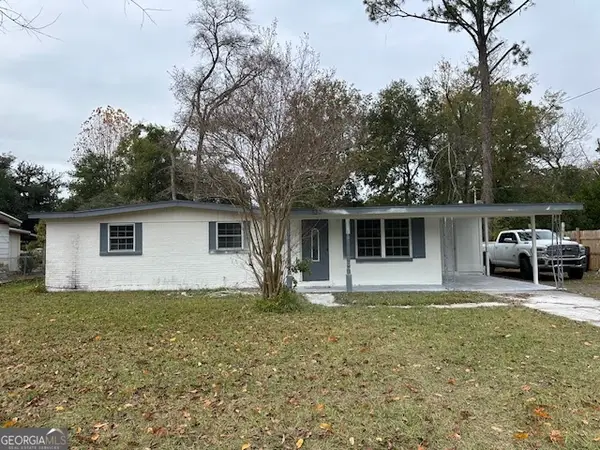 $165,000Active2 beds 2 baths1,090 sq. ft.
$165,000Active2 beds 2 baths1,090 sq. ft.527 Carteret Road, Brunswick, GA 31525
MLS# 10658235Listed by: Southern Classic Realtors - Open Sat, 12 to 2pmNew
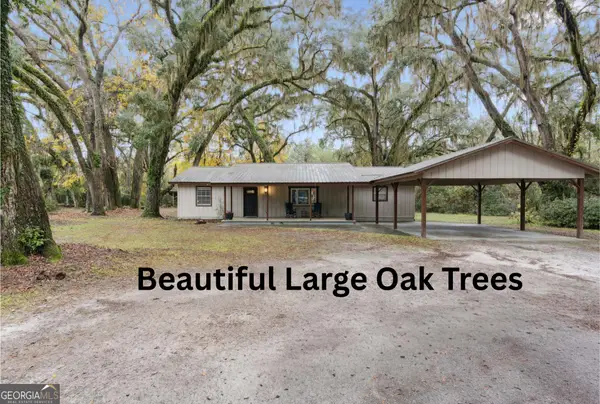 $269,000Active3 beds 2 baths1,430 sq. ft.
$269,000Active3 beds 2 baths1,430 sq. ft.109 Harris Plantation Road, Brunswick, GA 31523
MLS# 10657885Listed by: Miller Elite - New
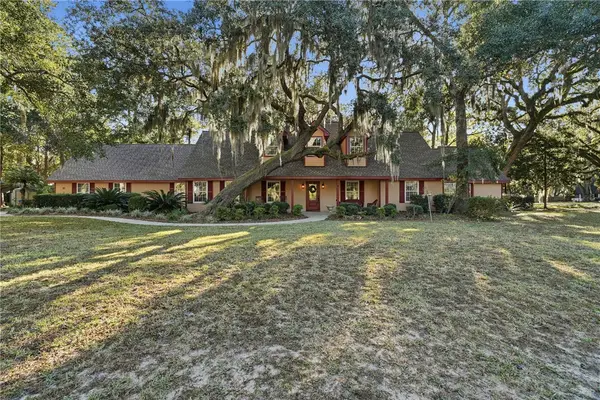 $474,900Active5 beds 4 baths3,952 sq. ft.
$474,900Active5 beds 4 baths3,952 sq. ft.82 Marsh Trace, Brunswick, GA 31525
MLS# 1658377Listed by: DRIGGERS REALTY
