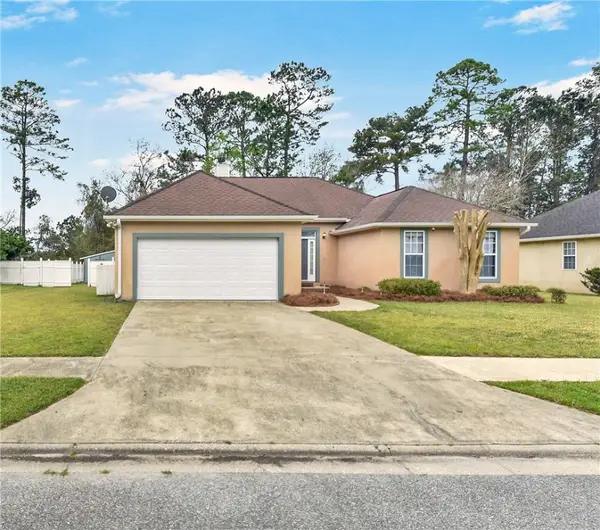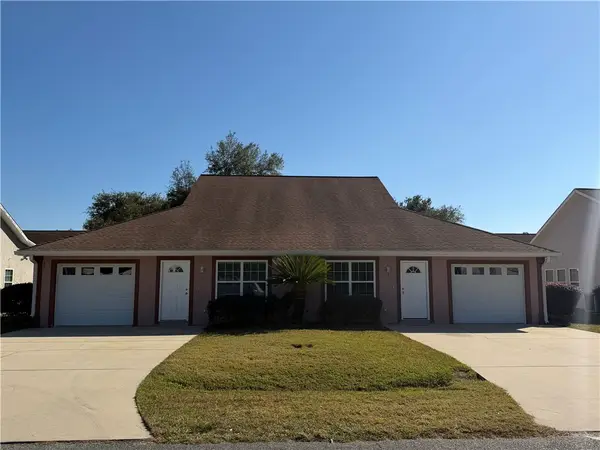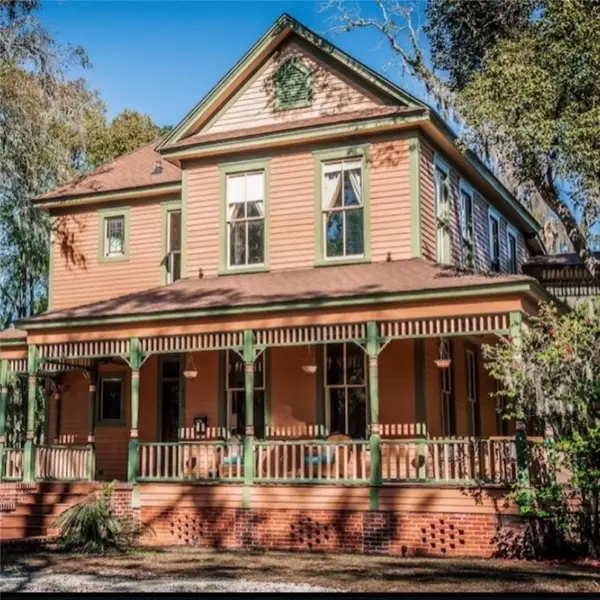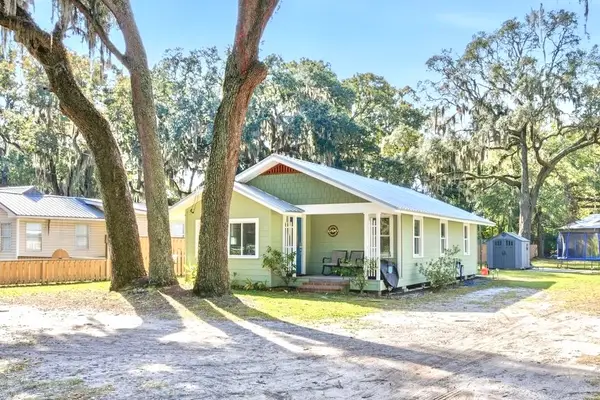200 Satilla Drive, Brunswick, GA 31523
Local realty services provided by:ERA Kings Bay Realty
Listed by: kate buchanan, jill wright
Office: bhhs hodnett cooper real estate bwk
MLS#:1654426
Source:GA_GIAR
Price summary
- Price:$389,000
- Price per sq. ft.:$184.01
About this home
Lots of options with this classic 1960's ranch home. Two en-suite bedrooms – great for a multi-generational situation (with an in-law or an independent teenager!). Plus, the home has been renovated from the bottom up; with all the heavy duty reno projects already done for you...grab your bags & move in! A new roof was installed in March 2024 (architectural shingles) along with all new insulation. Underneath the home new floor joists (underneath kitchen & two guest bathrooms), four new concrete pillars and a new center beam were added for support. A full encapsulation was then done to ensure a controlled & dry environment for many years to come; a vapor barrier, 2 sump pumps & a dehumidifier. The plumbing is all brand new, the home has been completely rewired with all new electric, the HVAC system is brand new; including new duct work & a mini split system that was installed to service the primary suite. The fireplace interior was re-built to ensure safe & cozy evenings in the fall & a beautiful new door surround was added. The sellers wanted to make sure the home retained the original charm & painstakingly refinished all the hardwood floors & even added 3/4-inch red oak tongue & grooved hardwood flooring in the kitchen & primary suite where more extensive work was being done. Truly a lot of love & thoughtful decisions were put into bringing this home back to its original beauty. There's a wonderful split floor plan, TWO ensuite bedrooms along with two additional guest bedrooms, and a great room off of the kitchen that could be a formal dining room or perhaps a family den. The kitchen features all new stainless appliances, gleaming solid surface soapstone counters & a lovely area to place a breakfast table, homework station or sofa area to sip a glass of wine while you keep the cook in the family company. There's a separate laundry room with a brand-new water heater & handy door leading out to the breezeway. Outdoors you have lots of wonderful options to make this property your own with over a half-acre of a beautiful level lot to work with! There's a new fence (partial) & lots of space to build a workshop or garage, store a boat or RV & NO HOA! A community well provides the water (Water Utility Management 912-352-9339) & the sellers installed brand new drain fields for septic system & had it pumped & inspected. Take the time to come see this home in the beautiful neighborhood of Satilla Shores; close to shopping, restaurants, easy access to jump on Interstate 95 & five minutes to Jekyll Island causeway, fifteen minutes to St. Simons Island....& make it
Contact an agent
Home facts
- Year built:1962
- Listing ID #:1654426
- Added:157 day(s) ago
- Updated:November 10, 2025 at 04:48 PM
Rooms and interior
- Bedrooms:4
- Total bathrooms:3
- Full bathrooms:3
- Living area:2,114 sq. ft.
Heating and cooling
- Cooling:Central Air, Electric
- Heating:Central, Electric
Structure and exterior
- Roof:Asphalt, Composition, Ridge Vents
- Year built:1962
- Building area:2,114 sq. ft.
- Lot area:0.53 Acres
Schools
- High school:Glynn Academy
- Middle school:Risley Middle
- Elementary school:Satilla Marsh
Utilities
- Water:Community Coop, Shared Well, Water Available
- Sewer:Septic Available, Septic Tank
Finances and disclosures
- Price:$389,000
- Price per sq. ft.:$184.01
- Tax amount:$2,105 (2024)
New listings near 200 Satilla Drive
- New
 $289,000Active4 beds 2 baths1,634 sq. ft.
$289,000Active4 beds 2 baths1,634 sq. ft.1446 Blythe Island Drive, Brunswick, GA 31523
MLS# 10640850Listed by: Gardner Keim Coastal Realty - New
 $245,000Active3 beds 2 baths1,886 sq. ft.
$245,000Active3 beds 2 baths1,886 sq. ft.243 Glen Meadows Circle, Brunswick, GA 31523
MLS# 10640818Listed by: Sea Georgia Realty - New
 $324,900Active3 beds 2 baths1,686 sq. ft.
$324,900Active3 beds 2 baths1,686 sq. ft.375 Wellington Place, Brunswick, GA 31523
MLS# 1657880Listed by: N R FOSTER PROPERTIES, INC. - New
 $150,000Active2 beds 1 baths988 sq. ft.
$150,000Active2 beds 1 baths988 sq. ft.300 Butler Drive, Brunswick, GA 31523
MLS# 1657868Listed by: HILAIRE BAUER & ASSOC. REAL ESTATE, LLC - New
 $49,000Active0.61 Acres
$49,000Active0.61 Acres205 Palm Trace, Brunswick, GA 31525
MLS# 10640668Listed by: Gardner Keim Coastal Realty - New
 $264,000Active3 beds 2 baths2,304 sq. ft.
$264,000Active3 beds 2 baths2,304 sq. ft.199 Keith Drive, Brunswick, GA 31523
MLS# 1657889Listed by: DUCKWORTH PROPERTIES BWK - New
 $49,000Active0.6 Acres
$49,000Active0.6 Acres203 Palm Trace, Brunswick, GA 31525
MLS# 10640664Listed by: Gardner Keim Coastal Realty  $415,000Pending6 beds 4 baths2,988 sq. ft.
$415,000Pending6 beds 4 baths2,988 sq. ft.115 & 117 Sweet Gum Drive, Brunswick, GA 31520
MLS# 1657844Listed by: BHHS HODNETT COOPER REAL ESTATE- New
 $575,000Active4 beds 3 baths2,542 sq. ft.
$575,000Active4 beds 3 baths2,542 sq. ft.912 Carpenter Street, Brunswick, GA 31520
MLS# 1657857Listed by: COMPASS360 REALTY, INC. - New
 $205,000Active3 beds 1 baths1,032 sq. ft.
$205,000Active3 beds 1 baths1,032 sq. ft.4510 Old Cypress Mill Road, Brunswick, GA 31520
MLS# 1657878Listed by: CROSSWAY REALTY
