225 Water Crest Drive, Brunswick, GA 31523
Local realty services provided by:ERA Kings Bay Realty
225 Water Crest Drive,Brunswick, GA 31523
$374,900
- 3 Beds
- 3 Baths
- 1,814 sq. ft.
- Single family
- Active
Listed by: hannah melton
Office: duckworth properties
MLS#:10620362
Source:METROMLS
Price summary
- Price:$374,900
- Price per sq. ft.:$206.67
- Monthly HOA dues:$12.5
About this home
Timeless Southern Charm Meets Modern Luxury! Welcome to 225 Water Crest Drive - a stunning new construction with Southern Living-inspired finishes throughout. From the inviting front porch to the custom finishes and modern flares, this home perfectly blends classic architectural beauty with modern-day functionality. Quartz counter tops in every wet area along 24x48 tile flooring, Luxury Vinyl in the main areas and bedrooms, and upscale finishes at each turn! Spacious bedrooms, Spa-inspired master bath with soaking tub, walk in tiled shower, huge vanity with dual sinks and custom closet. Let's not forget about the Gourmet kitchen with top-tier appliances, bar, butlery area, pantry, breakfast nook, and tons of cabinet space! Light-filled interiors with a warm, welcoming layout amongst the 1,814 sq feet. A few more features include tongue and groove ceilings on the porches, spray foam insulation, irrigation, privacy wood fence, and an electric fireplace. Whether you're sipping sweet tea on the porch or entertaining in your open-concept kitchen and living space, 225 Water Crest offers the best of Southern living - beautifully built and MOVE IN READY. This home does not have a pool and is not furnished, pictures are virtually staged, BUT here is PLENTY of room for a pool! This property is located in an "X" Flood zone, which mean Flood Insurance is not required! #SouthernLiving #NewConstruction #DreamHome #CoastalLuxury #225WaterCrest #RealEstate #ModernSouthernCharm #MoveInReady
Contact an agent
Home facts
- Year built:2025
- Listing ID #:10620362
- Updated:December 30, 2025 at 11:39 AM
Rooms and interior
- Bedrooms:3
- Total bathrooms:3
- Full bathrooms:2
- Half bathrooms:1
- Living area:1,814 sq. ft.
Heating and cooling
- Cooling:Ceiling Fan(s), Central Air, Electric
- Heating:Central, Electric
Structure and exterior
- Roof:Wood
- Year built:2025
- Building area:1,814 sq. ft.
- Lot area:0.5 Acres
Schools
- High school:Glynn Academy
- Middle school:Risley
- Elementary school:Satilla Marsh
Utilities
- Water:Well
- Sewer:Septic Tank
Finances and disclosures
- Price:$374,900
- Price per sq. ft.:$206.67
New listings near 225 Water Crest Drive
- New
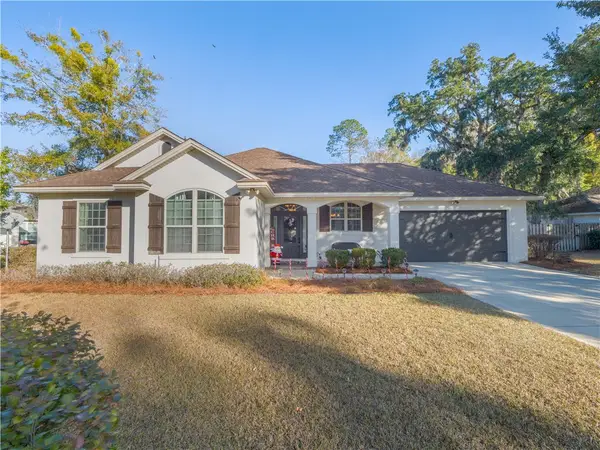 $320,000Active3 beds 2 baths1,559 sq. ft.
$320,000Active3 beds 2 baths1,559 sq. ft.171 Autumn Ridge Court, Brunswick, GA 31525
MLS# 1658530Listed by: AVALON PROPERTIES GROUP, LLC - New
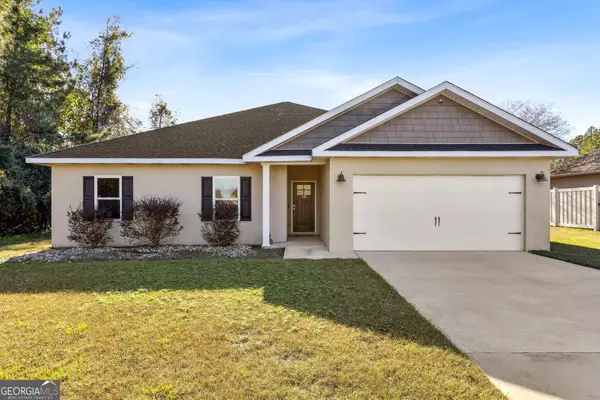 Listed by ERA$395,000Active4 beds 2 baths2,188 sq. ft.
Listed by ERA$395,000Active4 beds 2 baths2,188 sq. ft.15 Landings Road, Brunswick, GA 31525
MLS# 10661711Listed by: ERA Kings Bay Realty - New
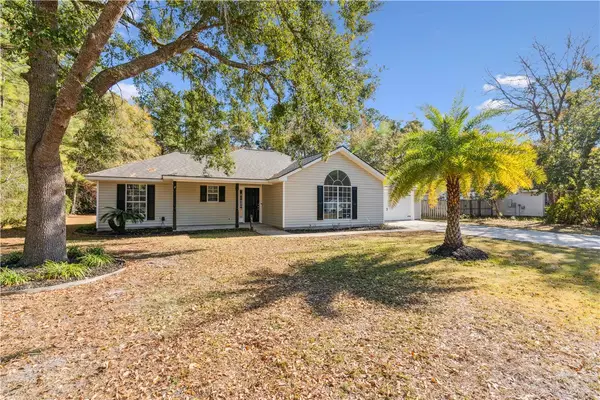 $279,000Active3 beds 2 baths1,407 sq. ft.
$279,000Active3 beds 2 baths1,407 sq. ft.116 Dawn Circle, Brunswick, GA 31523
MLS# 1658541Listed by: AVALON PROPERTIES GROUP, LLC - New
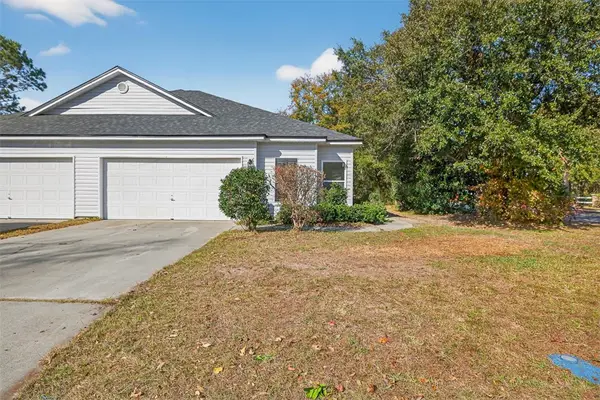 $249,900Active3 beds 2 baths1,388 sq. ft.
$249,900Active3 beds 2 baths1,388 sq. ft.100 Callie Circle, Brunswick, GA 31523
MLS# 1658535Listed by: DUCKWORTH PROPERTIES BWK - New
 $420,000Active3 beds 2 baths1,623 sq. ft.
$420,000Active3 beds 2 baths1,623 sq. ft.157 Country Walk Circle, Brunswick, GA 31525
MLS# 10661259Listed by: Real Broker LLC - New
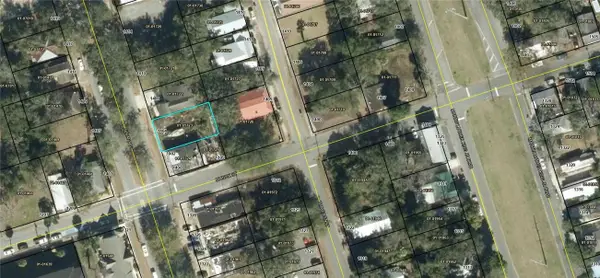 $19,900Active0.1 Acres
$19,900Active0.1 Acres1404 Albany Street, Brunswick, GA 31520
MLS# 1658525Listed by: DUCKWORTH PROPERTIES BWK - New
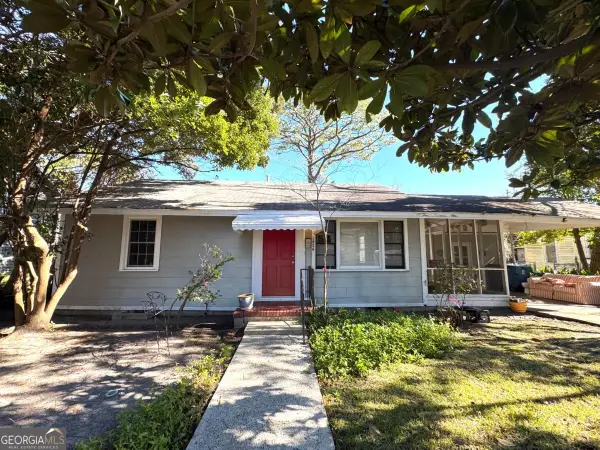 $130,000Active3 beds 1 baths960 sq. ft.
$130,000Active3 beds 1 baths960 sq. ft.1926 Wilson Avenue, Brunswick, GA 31520
MLS# 10660247Listed by: HODNETT COOPER REAL ESTATE,IN - New
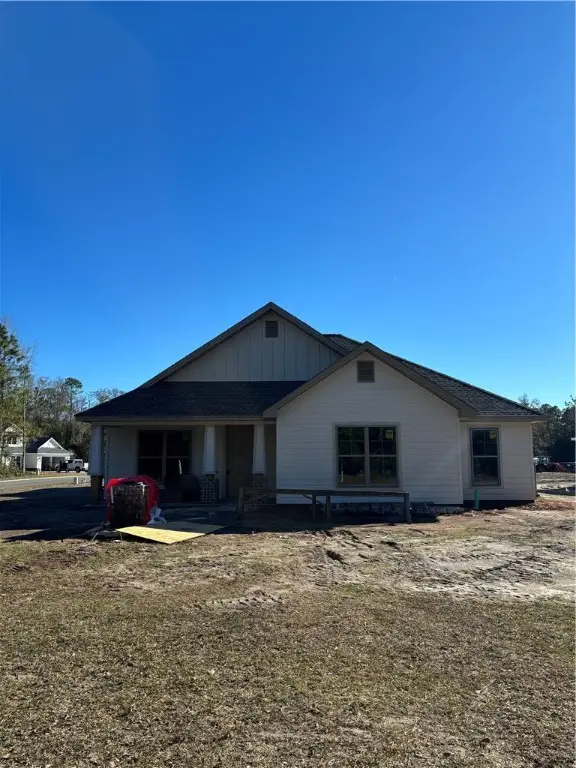 $434,900Active3 beds 2 baths1,704 sq. ft.
$434,900Active3 beds 2 baths1,704 sq. ft.403 Country Walk Circle, Brunswick, GA 31525
MLS# 1658501Listed by: DRIGGERS REALTY 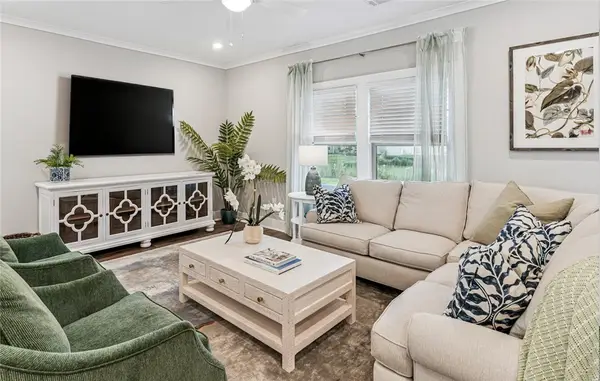 $314,990Active3 beds 2 baths1,704 sq. ft.
$314,990Active3 beds 2 baths1,704 sq. ft.297 Bottlebrush Walk, Brunswick, GA 31525
MLS# 1658123Listed by: MARITIME REALTY GROUP LLC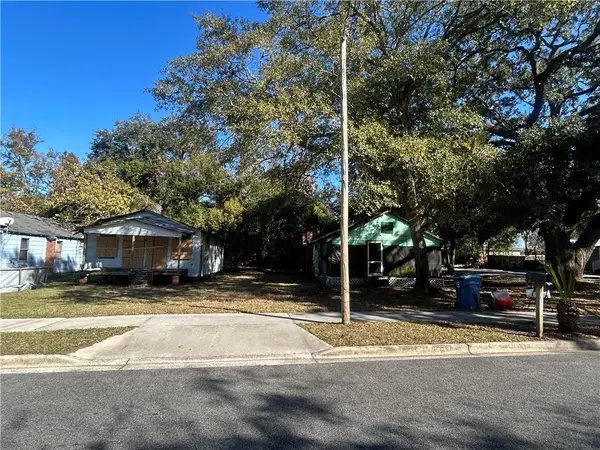 $89,000Active4 beds 2 baths1,544 sq. ft.
$89,000Active4 beds 2 baths1,544 sq. ft.2300-2304 Gordon Street, Brunswick, GA 31520
MLS# 1658460Listed by: RAWLS REALTY
