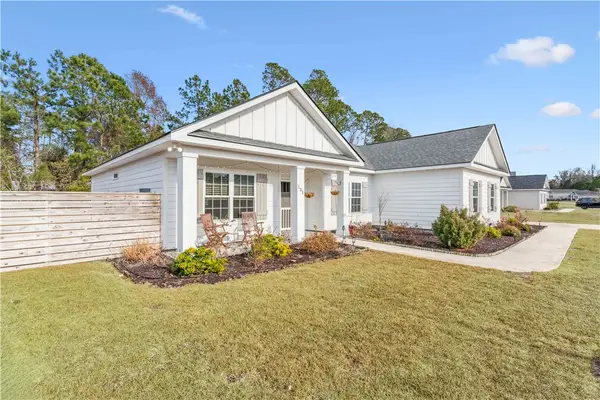230 Harbor Pointe Drive, Brunswick, GA 31523
Local realty services provided by:ERA Hirsch Real Estate Team
230 Harbor Pointe Drive,Brunswick, GA 31523
$638,500
- 4 Beds
- 4 Baths
- 3,024 sq. ft.
- Single family
- Active
Listed by: melinda laager
Office: hodnett cooper real estate,in
MLS#:10506336
Source:METROMLS
Price summary
- Price:$638,500
- Price per sq. ft.:$211.14
- Monthly HOA dues:$115.42
About this home
Welcome to this stunning, custom-built home, offering a popular split floor plan with quality craftsmanship and attention to detail throughout. Meticulously maintained and updated, this home provides the perfect blend of style, function, and comfort. As you step into the inviting foyer, you'll be immediately impressed by the architectural molding and the open, airy feel of the space. The main level features beautiful views of the 8th fairway and lagoon flanked by beautiful oaks, visible from the kitchen, sunroom, primary suite, and expansive deck. Brazilian cherry hardwood floors flow throughout the living areas, adding a touch of elegance to the home's welcoming ambiance. The spacious primary suite is a true retreat, with a large walk-in closet, a luxurious whirlpool tub, and a separate tile shower. Two additional guest bedrooms share a well-appointed full bathroom. For entertaining or quiet evenings, the formal dining room and great room provide ample space, while the sunroom offers a serene spot to relax and take in the views. The eat-in kitchen is a chef's dream, featuring a gas cooktop, abundant Silestone countertops, a breakfast bar, and a convenient pantry for extra storage. A large laundry room with a sink, as well as a half bath, complete the main level. Upstairs, you'll find a versatile office/fourth bedroom/bonus room, ideal for guests or a teenage suite, with a sitting area, bedroom, and full bath. This private space is above an oversized 3-car garage, which also includes a work area for extra convenience. With a low-maintenance tabby exterior, a durable metal roof, vinyl railings, and an aluminum fence, this home is designed to stand the test of time while requiring minimal upkeep. This one-of-a-kind property truly has it all-schedule a viewing today to see all that it has to offer!
Contact an agent
Home facts
- Year built:2006
- Listing ID #:10506336
- Updated:February 13, 2026 at 11:54 AM
Rooms and interior
- Bedrooms:4
- Total bathrooms:4
- Full bathrooms:3
- Half bathrooms:1
- Living area:3,024 sq. ft.
Heating and cooling
- Cooling:Ceiling Fan(s), Electric
- Heating:Electric, Heat Pump
Structure and exterior
- Roof:Metal
- Year built:2006
- Building area:3,024 sq. ft.
- Lot area:0.5 Acres
Schools
- High school:Brunswick
- Middle school:Jane Macon
- Elementary school:Sterling
Utilities
- Water:Shared Well
- Sewer:Septic Tank
Finances and disclosures
- Price:$638,500
- Price per sq. ft.:$211.14
- Tax amount:$6,581 (2024)
New listings near 230 Harbor Pointe Drive
- New
 $149,900Active3 beds 5 baths1,464 sq. ft.
$149,900Active3 beds 5 baths1,464 sq. ft.114 Landover Drive, Brunswick, GA 31525
MLS# 1659765Listed by: EXP REALTY, LLC - New
 $300,000Active3 beds 2 baths1,620 sq. ft.
$300,000Active3 beds 2 baths1,620 sq. ft.138 Hardwood Forest Drive, BRUNSWICK, GA 31525
MLS# 10690890Listed by: Elaine Boggs Realty Group - New
 $498,500Active3 beds 2 baths2,318 sq. ft.
$498,500Active3 beds 2 baths2,318 sq. ft.124 Roxanne Way, Brunswick, GA 31523
MLS# 10689701Listed by: HODNETT COOPER REAL ESTATE,IN - New
 $350,000Active4 beds 4 baths3,918 sq. ft.
$350,000Active4 beds 4 baths3,918 sq. ft.121 Riverwood Road, Brunswick, GA 31523
MLS# 1659668Listed by: SEA GEORGIA REALTY - Open Wed, 1 to 3pmNew
 $440,000Active5 beds 4 baths1,976 sq. ft.
$440,000Active5 beds 4 baths1,976 sq. ft.1606 Norwich Street, Brunswick, GA 31520
MLS# 1659752Listed by: KELLER WILLIAMS REALTY GOLDEN ISLES - New
 $419,000Active3 beds 3 baths2,829 sq. ft.
$419,000Active3 beds 3 baths2,829 sq. ft.109 King Cotton Road, Brunswick, GA 31525
MLS# 10689256Listed by: HODNETT COOPER REAL ESTATE,IN - New
 $230,000Active3 beds 2 baths1,454 sq. ft.
$230,000Active3 beds 2 baths1,454 sq. ft.226 Snapper Trail, Brunswick, GA 31525
MLS# 1659722Listed by: BHHS HODNETT COOPER REAL ESTATE BWK - New
 $785,000Active4 beds 4 baths3,598 sq. ft.
$785,000Active4 beds 4 baths3,598 sq. ft.4118 Riverside Drive, Brunswick, GA 31520
MLS# 1659718Listed by: DELOACH SOTHEBY'S INTERNATIONAL REALTY - New
 $40,000Active0.76 Acres
$40,000Active0.76 Acres154 Salt Creek Way W, Brunswick, GA 31523
MLS# 1659661Listed by: AVALON PROPERTIES GROUP, LLC - New
 $459,000Active4 beds 2 baths1,963 sq. ft.
$459,000Active4 beds 2 baths1,963 sq. ft.131 Great Egret Lane, Brunswick, GA 31523
MLS# 1659716Listed by: KELLER WILLIAMS REALTY GOLDEN ISLES

