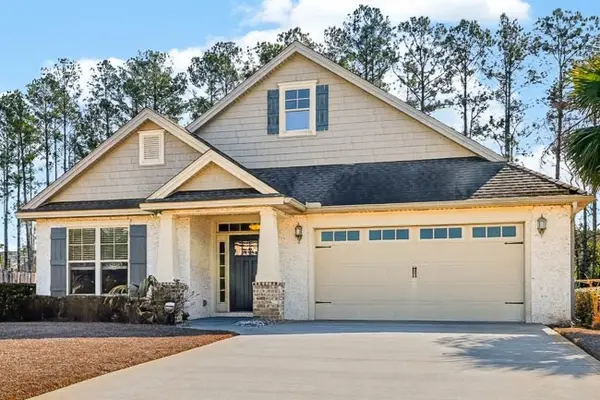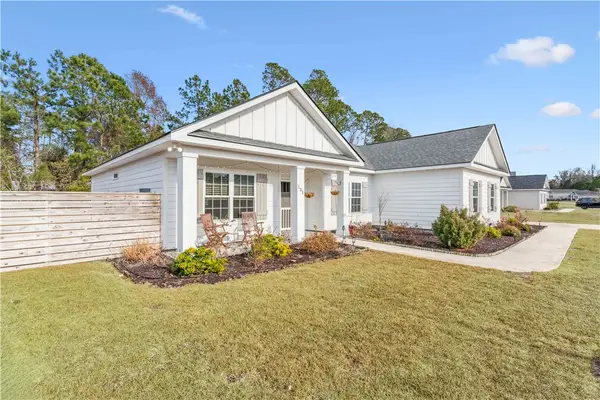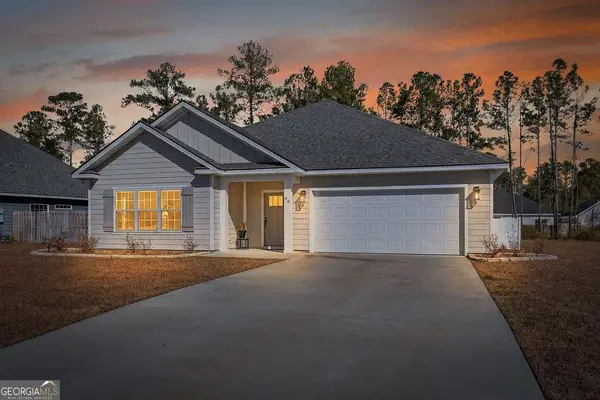231 Chestnut Drive, Brunswick, GA 31523
Local realty services provided by:ERA Kings Bay Realty
Listed by: leann duckworth
Office: duckworth properties bwk
MLS#:1656720
Source:GA_GIAR
Price summary
- Price:$514,900
- Price per sq. ft.:$118.31
About this home
Welcome to this stunning 4,352 sq ft brick home offering 5 bedrooms and 3.5 baths, all nestled behind a fully fenced backyard for added privacy. Stylish LVP flooring flows through the main living areas, leading you to the heart of the home—a gourmet kitchen with granite countertops, gas cooktop, double ovens, a spacious island, breakfast bar, breakfast area, stainless steel appliances, and a walk-in pantry. The first floor features a formal dining room and a main-level bedroom with an ensuite bath featuring a single vanity and marble-topped shower provides a convenient retreat. A beautiful split staircase rises to a generous second-floor flex space. The luxurious primary suite boasts plush carpet, a large sitting area, and two massive walk-in closets, along with a spa-like ensuite offering dual vanities, a garden tub, and a separate tiled shower. Three additional guest bedrooms and the laundry room complete the upstairs. There is plenty of storage space in a walk-in attic. Outside, enjoy a covered back porch, a two-car garage, and plenty of space to relax or play.
Contact an agent
Home facts
- Year built:2021
- Listing ID #:1656720
- Added:149 day(s) ago
- Updated:February 10, 2026 at 04:34 PM
Rooms and interior
- Bedrooms:5
- Total bathrooms:4
- Full bathrooms:3
- Half bathrooms:1
- Living area:4,352 sq. ft.
Structure and exterior
- Year built:2021
- Building area:4,352 sq. ft.
- Lot area:0.17 Acres
Schools
- High school:Brunswick High School
- Middle school:Jane Macon
- Elementary school:Sterling Elementary
Finances and disclosures
- Price:$514,900
- Price per sq. ft.:$118.31
New listings near 231 Chestnut Drive
- New
 $498,500Active3 beds 2 baths3,355 sq. ft.
$498,500Active3 beds 2 baths3,355 sq. ft.124 Roxanne Way, Brunswick, GA 31523
MLS# 10689701Listed by: HODNETT COOPER REAL ESTATE,IN - New
 $350,000Active4 beds 4 baths3,918 sq. ft.
$350,000Active4 beds 4 baths3,918 sq. ft.121 Riverwood Road, Brunswick, GA 31523
MLS# 1659668Listed by: SEA GEORGIA REALTY - Open Wed, 1 to 3pmNew
 $440,000Active5 beds 4 baths1,976 sq. ft.
$440,000Active5 beds 4 baths1,976 sq. ft.1606 Norwich Street, Brunswick, GA 31520
MLS# 1659752Listed by: KELLER WILLIAMS REALTY GOLDEN ISLES - New
 $419,000Active3 beds 3 baths2,829 sq. ft.
$419,000Active3 beds 3 baths2,829 sq. ft.109 King Cotton Road, Brunswick, GA 31525
MLS# 10689256Listed by: HODNETT COOPER REAL ESTATE,IN - New
 $230,000Active3 beds 2 baths1,454 sq. ft.
$230,000Active3 beds 2 baths1,454 sq. ft.226 Snapper Trail, Brunswick, GA 31525
MLS# 1659722Listed by: BHHS HODNETT COOPER REAL ESTATE BWK - New
 $785,000Active4 beds 4 baths3,598 sq. ft.
$785,000Active4 beds 4 baths3,598 sq. ft.4118 Riverside Drive, Brunswick, GA 31520
MLS# 1659718Listed by: DELOACH SOTHEBY'S INTERNATIONAL REALTY - New
 $40,000Active0.76 Acres
$40,000Active0.76 Acres154 Salt Creek Way W, Brunswick, GA 31523
MLS# 1659661Listed by: AVALON PROPERTIES GROUP, LLC - New
 $339,500Active3 beds 2 baths1,501 sq. ft.
$339,500Active3 beds 2 baths1,501 sq. ft.147 Sweetwater Boulevard, Brunswick, GA 31525
MLS# 1659688Listed by: BHHS HODNETT COOPER REAL ESTATE - New
 $459,000Active4 beds 2 baths1,963 sq. ft.
$459,000Active4 beds 2 baths1,963 sq. ft.131 Great Egret Lane, Brunswick, GA 31523
MLS# 1659716Listed by: KELLER WILLIAMS REALTY GOLDEN ISLES - New
 $429,900Active3 beds 3 baths2,082 sq. ft.
$429,900Active3 beds 3 baths2,082 sq. ft.94 Allie Loop, Brunswick, GA 31525
MLS# 10688559Listed by: Duckworth Properties

