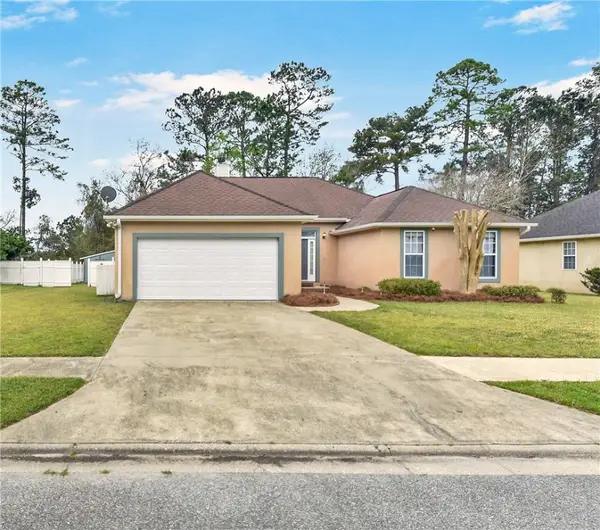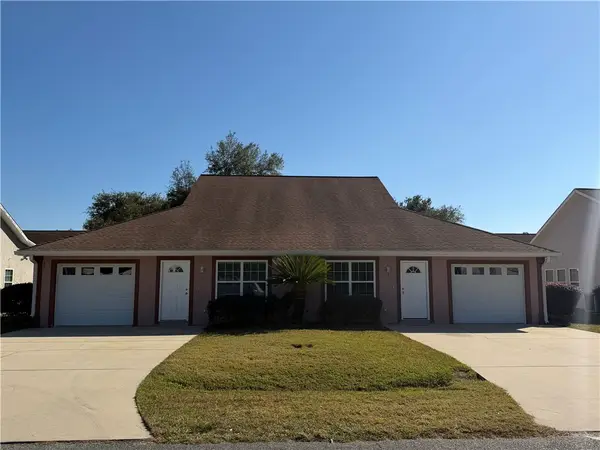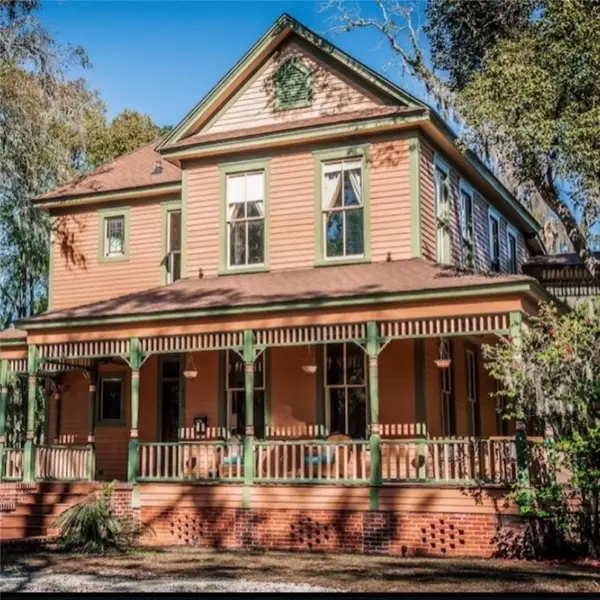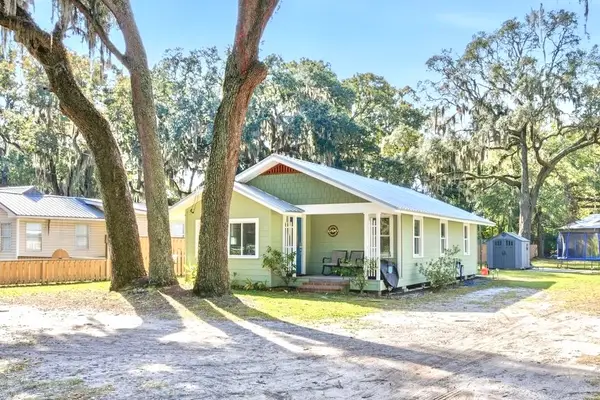231 Salt Creek Way E, Brunswick, GA 31523
Local realty services provided by:ERA Kings Bay Realty
231 Salt Creek Way E,Brunswick, GA 31523
$585,000
- 3 Beds
- 3 Baths
- 1,864 sq. ft.
- Single family
- Active
Listed by: debra johanson
Office: keller williams ga communities
MLS#:1654176
Source:GA_GIAR
Price summary
- Price:$585,000
- Price per sq. ft.:$313.84
- Monthly HOA dues:$104.17
About this home
Located within the prestigious gated community of Lakeside at Longwood, this stunning 3 bedroom/3 bathroom NEW Construction Home offers a unique blend of luxury and tranquility. From the charming covered front porch, enter the Grand Foyer through elegant French Doors. Handsome wood-look luxury vinyl plank flooring flows seamlessly throughout the expertly designed open floorplan. The kitchen is beautifully designed, boasting lovely quartz countertops, tiled backsplash, stainless steel appliances, hood vent, ample cabinetry, pantry, and more. The owner's bedroom is a peaceful oasis, featuring an impressive cathedral ceiling, ensuite bath with double vanity, spa-like shower, and walk-in closet. Large windows fill the home with an abundance of natural ambient sunlight, while stunning double sliding glass doors open up to a serene private wooded backyard and beautifully appointed covered porch with stained wood ceiling. The exterior of the home is crafted with Board and Batten Hardy Plank. This community is perfect for nature enthusiasts; boasting a community dock, expansive placid lakes, and several docks for scenic gazing. The luxurious zero-entry pool, stunning community clubhouse, and social fireplace are ideal for entertaining or relaxation. Schedule a private tour to experience this exceptional property. Please note the property has new sod and the photos have been edited to show how the yard may eventually look.
Contact an agent
Home facts
- Year built:2025
- Listing ID #:1654176
- Added:168 day(s) ago
- Updated:November 10, 2025 at 04:48 PM
Rooms and interior
- Bedrooms:3
- Total bathrooms:3
- Full bathrooms:3
- Living area:1,864 sq. ft.
Heating and cooling
- Cooling:Central Air, Electric
- Heating:Central
Structure and exterior
- Year built:2025
- Building area:1,864 sq. ft.
- Lot area:0.5 Acres
Schools
- High school:Glynn Academy
- Middle school:Risley Middle
- Elementary school:Satilla Marsh
Utilities
- Water:Public
- Sewer:Septic Tank
Finances and disclosures
- Price:$585,000
- Price per sq. ft.:$313.84
- Tax amount:$1,566 (2024)
New listings near 231 Salt Creek Way E
- New
 $289,000Active4 beds 2 baths1,634 sq. ft.
$289,000Active4 beds 2 baths1,634 sq. ft.1446 Blythe Island Drive, Brunswick, GA 31523
MLS# 10640850Listed by: Gardner Keim Coastal Realty - New
 $245,000Active3 beds 2 baths1,886 sq. ft.
$245,000Active3 beds 2 baths1,886 sq. ft.243 Glen Meadows Circle, Brunswick, GA 31523
MLS# 10640818Listed by: Sea Georgia Realty - New
 $324,900Active3 beds 2 baths1,686 sq. ft.
$324,900Active3 beds 2 baths1,686 sq. ft.375 Wellington Place, Brunswick, GA 31523
MLS# 1657880Listed by: N R FOSTER PROPERTIES, INC. - New
 $150,000Active2 beds 1 baths988 sq. ft.
$150,000Active2 beds 1 baths988 sq. ft.300 Butler Drive, Brunswick, GA 31523
MLS# 1657868Listed by: HILAIRE BAUER & ASSOC. REAL ESTATE, LLC - New
 $49,000Active0.61 Acres
$49,000Active0.61 Acres205 Palm Trace, Brunswick, GA 31525
MLS# 10640668Listed by: Gardner Keim Coastal Realty - New
 $264,000Active3 beds 2 baths2,304 sq. ft.
$264,000Active3 beds 2 baths2,304 sq. ft.199 Keith Drive, Brunswick, GA 31523
MLS# 1657889Listed by: DUCKWORTH PROPERTIES BWK - New
 $49,000Active0.6 Acres
$49,000Active0.6 Acres203 Palm Trace, Brunswick, GA 31525
MLS# 10640664Listed by: Gardner Keim Coastal Realty  $415,000Pending6 beds 4 baths2,988 sq. ft.
$415,000Pending6 beds 4 baths2,988 sq. ft.115 & 117 Sweet Gum Drive, Brunswick, GA 31520
MLS# 1657844Listed by: BHHS HODNETT COOPER REAL ESTATE- New
 $575,000Active4 beds 3 baths2,542 sq. ft.
$575,000Active4 beds 3 baths2,542 sq. ft.912 Carpenter Street, Brunswick, GA 31520
MLS# 1657857Listed by: COMPASS360 REALTY, INC. - New
 $205,000Active3 beds 1 baths1,032 sq. ft.
$205,000Active3 beds 1 baths1,032 sq. ft.4510 Old Cypress Mill Road, Brunswick, GA 31520
MLS# 1657878Listed by: CROSSWAY REALTY
