232 Harbor Pointe Drive, Brunswick, GA 31523
Local realty services provided by:ERA Kings Bay Realty
Listed by: will duckworth iv
Office: duckworth properties bwk
MLS#:1656193
Source:GA_GIAR
Price summary
- Price:$699,000
- Price per sq. ft.:$203.26
- Monthly HOA dues:$115.42
About this home
Experience the pinnacle of Oak Grove Island living with this stunning 4-bedroom, 4.5-bath custom home, perfectly positioned on a spacious half-acre lot offering breathtaking lagoon and golf course views. Crafted by Miller Construction Management, this residence is a masterpiece boasting an extensive list of premium upgrades throughout. Step inside to discover beautiful hardwood flooring that flows seamlessly through the home, complemented by elegant granite countertops in the kitchen and bathrooms. The soaring vaulted and coffered ceilings add a sense of grandeur, while custom cabinetry and a stylish tile backsplash enhance the kitchen’s appeal. Crown molding and built-in surround sound/Sonos systems provide both sophistication and modern convenience. The main level features a formal dining room ideal for entertaining, a cozy living room complete with built-in bookcases and a fireplace, and an exceptional master suite designed for ultimate comfort. Additionally, there is a second master bedroom on the main floor, perfect for guests or family members. The third bedroom also includes its own full bathroom, ensuring privacy and ease for everyone. Upstairs, the thoughtfully designed split floor plan reveals a fourth bedroom with a full bath and a versatile bonus living room, offering plenty of space for relaxation or work. The chef’s kitchen is truly remarkable, equipped with stainless steel appliances, custom cabinetry, and a wood-top island that serves as both a functional workspace and a gathering spot. Don’t miss the opportunity to own this dream home that combines luxury, comfort, and spectacular views in one of the most desirable locations. Schedule your visit today!
Contact an agent
Home facts
- Year built:2014
- Listing ID #:1656193
- Added:91 day(s) ago
- Updated:December 19, 2025 at 04:14 PM
Rooms and interior
- Bedrooms:4
- Total bathrooms:5
- Full bathrooms:4
- Half bathrooms:1
- Living area:3,439 sq. ft.
Heating and cooling
- Cooling:Central Air, Electric
- Heating:Heat Pump, Propane
Structure and exterior
- Roof:Asphalt
- Year built:2014
- Building area:3,439 sq. ft.
- Lot area:0.51 Acres
Schools
- High school:Brunswick High School
- Middle school:Jane Macon
- Elementary school:Sterling Elementary
Utilities
- Water:Community Coop, Shared Well, Water Available
- Sewer:Septic Available, Septic Tank
Finances and disclosures
- Price:$699,000
- Price per sq. ft.:$203.26
New listings near 232 Harbor Pointe Drive
- New
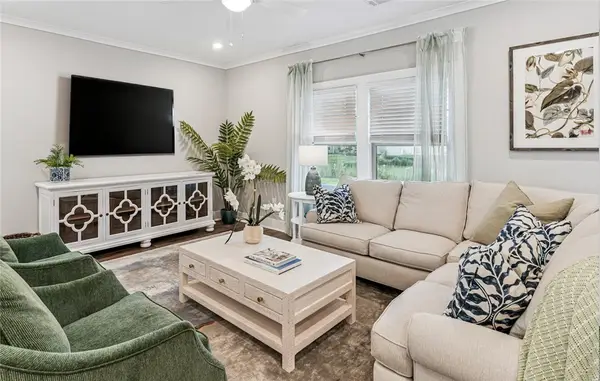 $314,990Active3 beds 2 baths1,704 sq. ft.
$314,990Active3 beds 2 baths1,704 sq. ft.297 Bottlebrush Walk, Brunswick, GA 31525
MLS# 1658123Listed by: MARITIME REALTY GROUP LLC - New
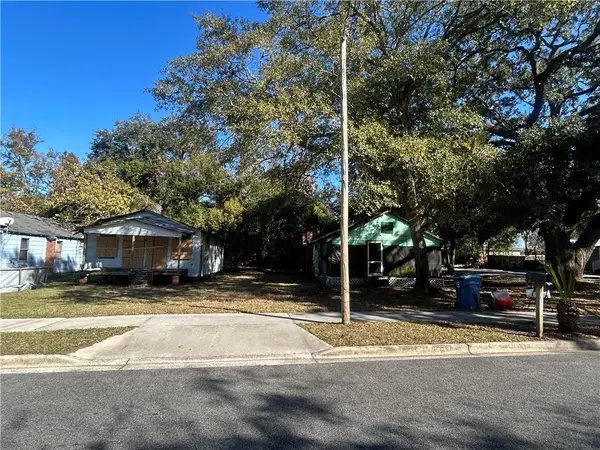 $89,000Active4 beds 2 baths1,544 sq. ft.
$89,000Active4 beds 2 baths1,544 sq. ft.2300-2304 Gordon Street, Brunswick, GA 31520
MLS# 1658460Listed by: RAWLS REALTY - New
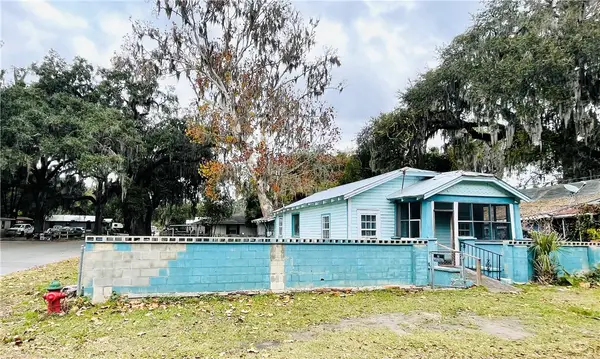 $78,000Active3 beds 2 baths1,144 sq. ft.
$78,000Active3 beds 2 baths1,144 sq. ft.1203 M Street, Brunswick, GA 31520
MLS# 1658453Listed by: MICHAEL HARRIS TEAM - New
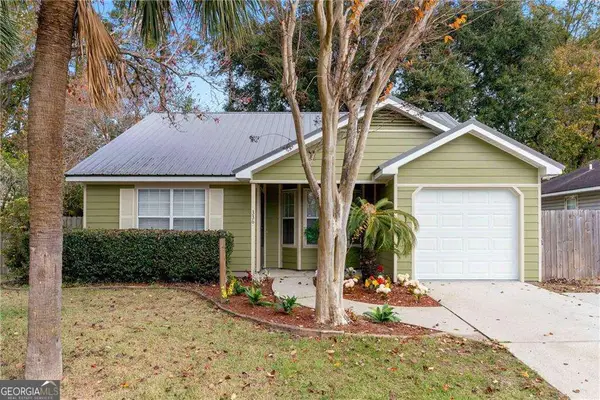 $275,000Active3 beds 2 baths1,296 sq. ft.
$275,000Active3 beds 2 baths1,296 sq. ft.336 Terrapin Trail, Brunswick, GA 31525
MLS# 10658773Listed by: Southern Classic Realtors - New
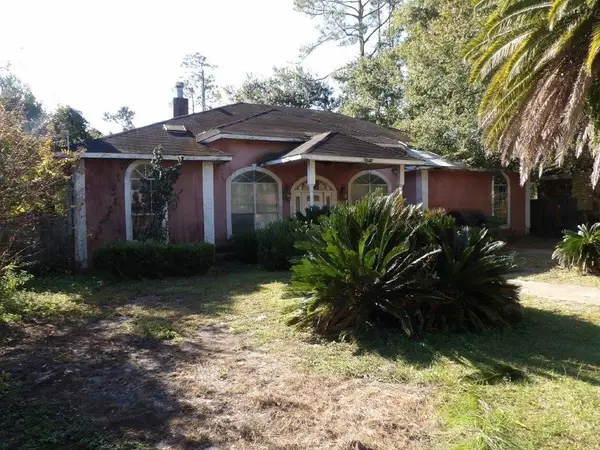 $140,400Active6 beds 4 baths2,632 sq. ft.
$140,400Active6 beds 4 baths2,632 sq. ft.124 Wasp Drive, Brunswick, GA 31525
MLS# 1658441Listed by: GEORGIA ISLES REAL ESTATE - New
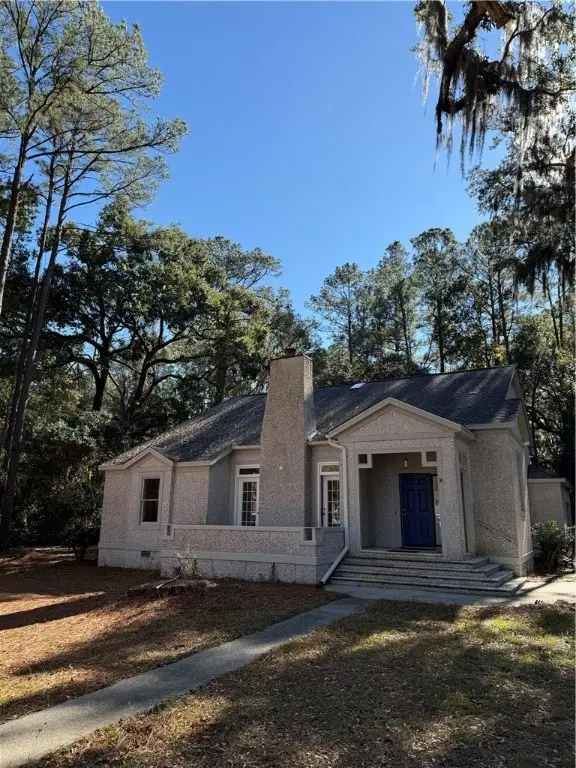 $450,000Active3 beds 4 baths2,346 sq. ft.
$450,000Active3 beds 4 baths2,346 sq. ft.100 Cay Trace, Brunswick, GA 31525
MLS# 1658459Listed by: DRIGGERS REALTY - New
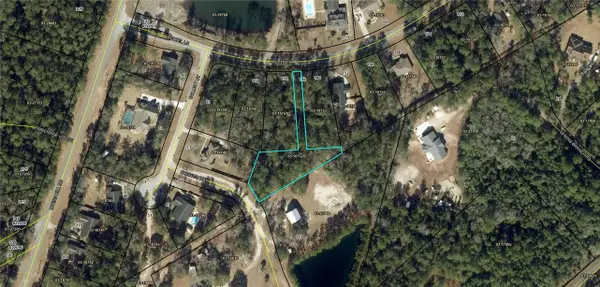 $22,900Active0.69 Acres
$22,900Active0.69 Acres142 Wetzel Lane, Brunswick, GA 31522
MLS# 1658448Listed by: DUCKWORTH PROPERTIES BWK - New
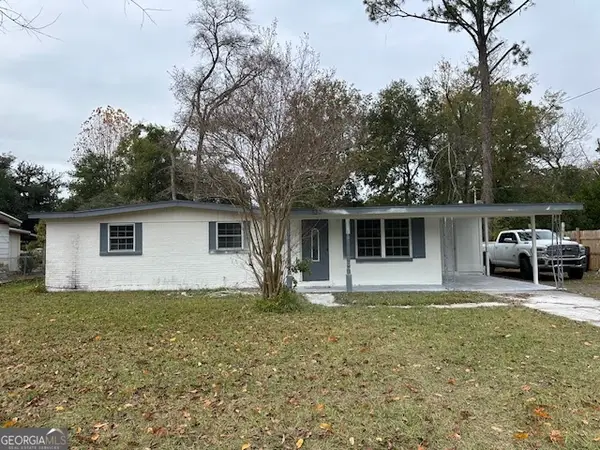 $165,000Active2 beds 2 baths1,090 sq. ft.
$165,000Active2 beds 2 baths1,090 sq. ft.527 Carteret Road, Brunswick, GA 31525
MLS# 10658235Listed by: Southern Classic Realtors - Open Sat, 12 to 2pmNew
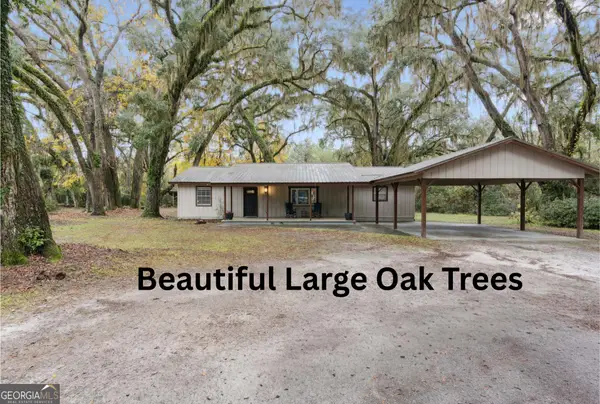 $269,000Active3 beds 2 baths1,430 sq. ft.
$269,000Active3 beds 2 baths1,430 sq. ft.109 Harris Plantation Road, Brunswick, GA 31523
MLS# 10657885Listed by: Miller Elite - New
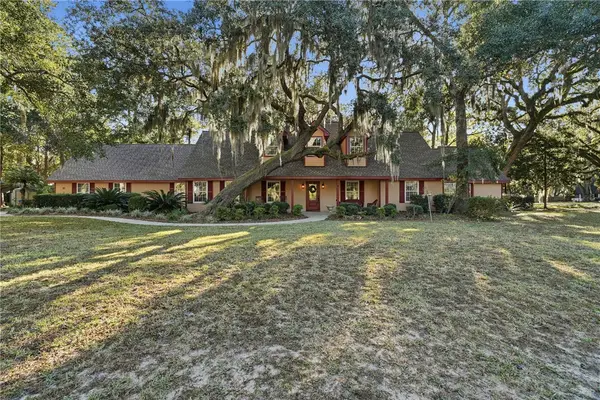 $474,900Active5 beds 4 baths3,952 sq. ft.
$474,900Active5 beds 4 baths3,952 sq. ft.82 Marsh Trace, Brunswick, GA 31525
MLS# 1658377Listed by: DRIGGERS REALTY
