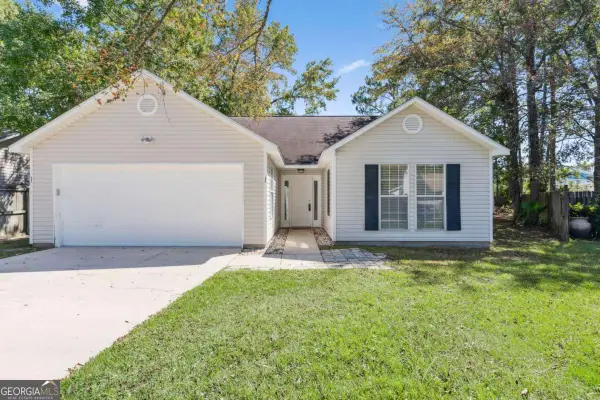243 Barrington Oaks Drive, Brunswick, GA 31523
Local realty services provided by:ERA Sunrise Realty
243 Barrington Oaks Drive,Brunswick, GA 31523
$685,000
- 5 Beds
- 4 Baths
- 3,035 sq. ft.
- Single family
- Active
Listed by:carmen griffis
Office:south + east properties
MLS#:10484653
Source:METROMLS
Price summary
- Price:$685,000
- Price per sq. ft.:$225.7
About this home
Welcome to this stunning 3,035 sq. ft. home nestled in the prestigious gated community of Barrington Oaks. This 5-bedroom, 3-bathroom residence offers an exceptional blend of elegance and functionality, featuring a 3-car garage, a grand foyer with open staircase, and spacious living, kitchen, and dining which is perfect for entertaining or day to day functionality! The exterior boasts a mix of James Hardie cement plank siding and brick. Step inside to find luxury vinyl plank (LVP) flooring, custom cabinetry, quartz countertops, and beautiful trim work throughout. The expansive primary suite is a true retreat, boasting his and her walk-in closets and a spa-like ensuite bathroom with a soaker tub, walk-in tiled shower, and double vanities. There are four bedrooms downstairs and a huge fifth bedroom and bathroom upstairs. Situated on a gorgeous lake lot, this home offers breathtaking views and serene surroundings. Experience the perfect blend of luxury and tranquility in one of the area's most sought-after communities. Don't miss your opportunity to own this exceptional home-schedule your private tour today! Builder offering 10k in Closing Costs or interest rate buy downs! Builder also supplies a one year builder warranty and a ten year structural warranty through America's preferred structural warranty program.
Contact an agent
Home facts
- Year built:2025
- Listing ID #:10484653
- Updated:September 28, 2025 at 10:47 AM
Rooms and interior
- Bedrooms:5
- Total bathrooms:4
- Full bathrooms:3
- Half bathrooms:1
- Living area:3,035 sq. ft.
Heating and cooling
- Cooling:Ceiling Fan(s), Central Air, Electric
- Heating:Central, Electric
Structure and exterior
- Roof:Composition
- Year built:2025
- Building area:3,035 sq. ft.
- Lot area:0.81 Acres
Schools
- High school:Glynn Academy
- Middle school:Risley
- Elementary school:Satilla Marsh
Utilities
- Water:Public
- Sewer:Public Sewer
Finances and disclosures
- Price:$685,000
- Price per sq. ft.:$225.7
- Tax amount:$366 (2024)
New listings near 243 Barrington Oaks Drive
- Open Wed, 11:30am to 1:30pmNew
 $509,000Active3 beds 3 baths2,707 sq. ft.
$509,000Active3 beds 3 baths2,707 sq. ft.190 Lakes Drive, Brunswick, GA 31523
MLS# 10613919Listed by: HODNETT COOPER REAL ESTATE,IN - New
 $719,900Active4 beds 4 baths2,603 sq. ft.
$719,900Active4 beds 4 baths2,603 sq. ft.32 Oyster Flats Wynd, Brunswick, GA 31523
MLS# 10613799Listed by: HODNETT COOPER REAL ESTATE,IN - New
 $267,500Active3 beds 2 baths1,963 sq. ft.
$267,500Active3 beds 2 baths1,963 sq. ft.105 Adams Court, Brunswick, GA 31525
MLS# 10613802Listed by: HODNETT COOPER REAL ESTATE,IN - New
 $299,999Active3 beds 3 baths1,634 sq. ft.
$299,999Active3 beds 3 baths1,634 sq. ft.1092 Autumns Wood Circle E, Brunswick, GA 31525
MLS# 1656978Listed by: KELLER WILLIAMS REALTY GOLDEN ISLES - New
 $620,000Active4 beds 4 baths3,063 sq. ft.
$620,000Active4 beds 4 baths3,063 sq. ft.316 Brentwood Circle, Brunswick, GA 31523
MLS# 1656917Listed by: EXP REALTY, LLC - New
 $409,000Active3 beds 3 baths1,584 sq. ft.
$409,000Active3 beds 3 baths1,584 sq. ft.11 Hidden Harbor Road, Brunswick, GA 31525
MLS# 1656842Listed by: REAL BROKER, LLC - New
 $387,500Active3 beds 2 baths1,657 sq. ft.
$387,500Active3 beds 2 baths1,657 sq. ft.12 Millpond Circle, Brunswick, GA 31525
MLS# 1656909Listed by: DUCKWORTH PROPERTIES BWK - New
 $372,000Active4 beds 3 baths2,329 sq. ft.
$372,000Active4 beds 3 baths2,329 sq. ft.115 Delaware Drive, Brunswick, GA 31525
MLS# 1656848Listed by: BHHS HODNETT COOPER REAL ESTATE BWK - Open Sun, 2 to 4pmNew
 $365,000Active5 beds 3 baths2,481 sq. ft.
$365,000Active5 beds 3 baths2,481 sq. ft.10004 Woodland Cove, Brunswick, GA 31525
MLS# 1655933Listed by: REAL BROKER, LLC - Open Wed, 11am to 1pmNew
 $686,000Active4 beds 4 baths3,377 sq. ft.
$686,000Active4 beds 4 baths3,377 sq. ft.213 Belmont Circle, Brunswick, GA 31525
MLS# 10611867Listed by: HODNETT COOPER REAL ESTATE,IN
