253 Winding Trail, Brunswick, GA 31523
Local realty services provided by:ERA Kings Bay Realty
Listed by: will duckworth iv
Office: duckworth properties bwk
MLS#:1654983
Source:GA_GIAR
Price summary
- Price:$535,000
- Price per sq. ft.:$195.47
- Monthly HOA dues:$41.67
About this home
Discover refined Southern living in this meticulously maintained, one-owner residence located in the highly sought-after gated community of Laurel Grove, just minutes from I-95 and Exit 29. Built in 2006 and thoughtfully designed for both comfort and functionality, this 4-bedroom, 3-bathroom home offers over 2,700 square feet of living space situated on a serene, wooded lot spanning more than 1.5 acres. From the moment you step inside, you’ll appreciate the attention to detail—beautiful hardwood flooring throughout the main living areas, elegant tray ceilings, crown molding, and a gas fireplace that serves as a warm focal point in the living room. The home’s layout is ideal for a variety of lifestyles, featuring a dedicated office or flex room perfect for remote work, study, or creative space. The spacious primary suite offers a private retreat, complete with a luxurious soaking tub, a tiled walk-in shower, double vanities, and dual walk-in closets. The kitchen, positioned at the heart of the home, features granite countertops, custom cabinetry, stainless steel appliances, and a breakfast bar that flows seamlessly into the dining area—creating an ideal setting for everyday living and entertaining alike. Enjoy year-round outdoor living on the expansive screened-in back porch, which includes a built-in gas hookup—perfect for grilling and gatherings. The porch overlooks the private, wooded backyard, offering a peaceful, natural setting. A separate guest suite or potential in-law suite features its own full bathroom and private access to the rear porch, providing flexibility for multigenerational living or visiting guests. Additional features include a generous 3-car garage with ample storage, a well-appointed laundry room, and a thoughtfully designed split-bedroom floor plan that prioritizes privacy and function. Every inch of this home has been cared for with pride of ownership and attention to long-term quality. Laurel Grove is a gated neighborhood known for its privacy, estate-sized lots, and proximity to area conveniences. Located just a short drive from Brunswick, St. Simons Island, and the Golden Isles beaches, this home offers the perfect blend of tranquil living and easy access to shopping, dining, healthcare, and recreational amenities. Don’t miss your opportunity to own a beautifully maintained, move-in-ready home in one of the Golden Isles’ most desirable communities.
Contact an agent
Home facts
- Year built:2006
- Listing ID #:1654983
- Added:170 day(s) ago
- Updated:December 19, 2025 at 04:14 PM
Rooms and interior
- Bedrooms:4
- Total bathrooms:3
- Full bathrooms:3
- Living area:2,737 sq. ft.
Heating and cooling
- Cooling:Central Air, Electric
- Heating:Central, Electric
Structure and exterior
- Roof:Asphalt
- Year built:2006
- Building area:2,737 sq. ft.
- Lot area:1.68 Acres
Schools
- High school:Glynn Academy
- Middle school:Risley Middle
- Elementary school:Satilla Marsh
Utilities
- Water:Private, Well
- Sewer:Septic Available, Septic Tank
Finances and disclosures
- Price:$535,000
- Price per sq. ft.:$195.47
New listings near 253 Winding Trail
- New
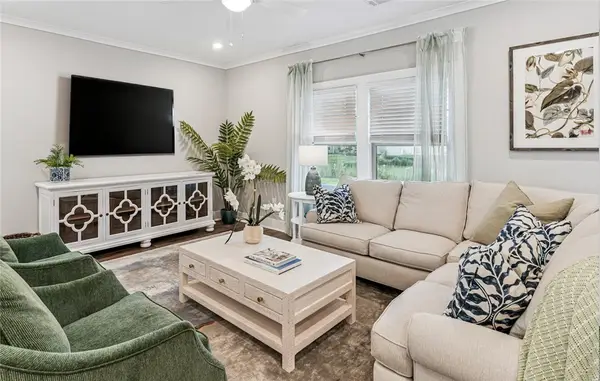 $314,990Active3 beds 2 baths1,704 sq. ft.
$314,990Active3 beds 2 baths1,704 sq. ft.297 Bottlebrush Walk, Brunswick, GA 31525
MLS# 1658123Listed by: MARITIME REALTY GROUP LLC - New
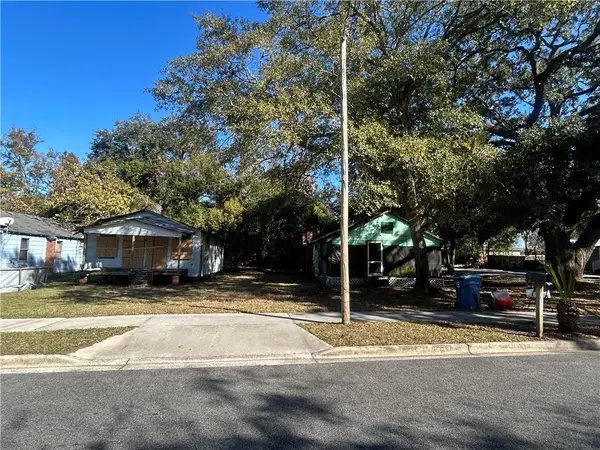 $89,000Active4 beds 2 baths1,544 sq. ft.
$89,000Active4 beds 2 baths1,544 sq. ft.2300-2304 Gordon Street, Brunswick, GA 31520
MLS# 1658460Listed by: RAWLS REALTY - New
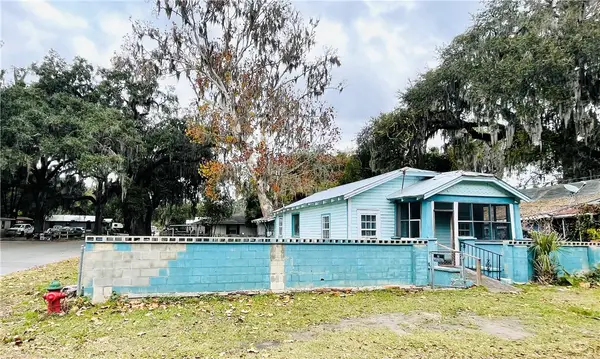 $78,000Active3 beds 2 baths1,144 sq. ft.
$78,000Active3 beds 2 baths1,144 sq. ft.1203 M Street, Brunswick, GA 31520
MLS# 1658453Listed by: MICHAEL HARRIS TEAM - New
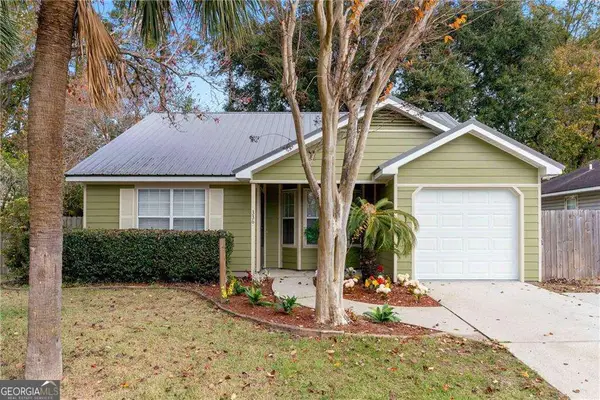 $275,000Active3 beds 2 baths1,296 sq. ft.
$275,000Active3 beds 2 baths1,296 sq. ft.336 Terrapin Trail, Brunswick, GA 31525
MLS# 10658773Listed by: Southern Classic Realtors - New
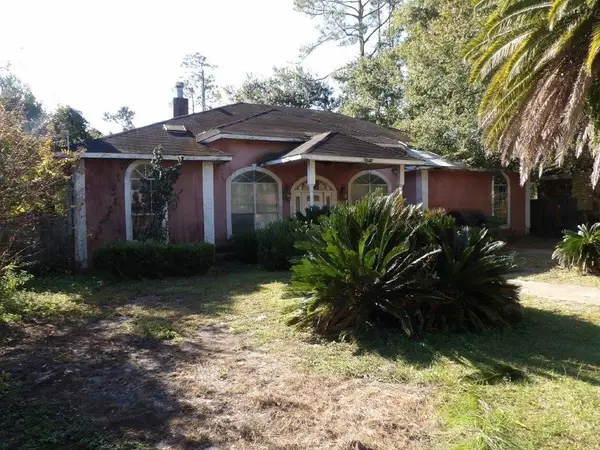 $140,400Active6 beds 4 baths2,632 sq. ft.
$140,400Active6 beds 4 baths2,632 sq. ft.124 Wasp Drive, Brunswick, GA 31525
MLS# 1658441Listed by: GEORGIA ISLES REAL ESTATE - New
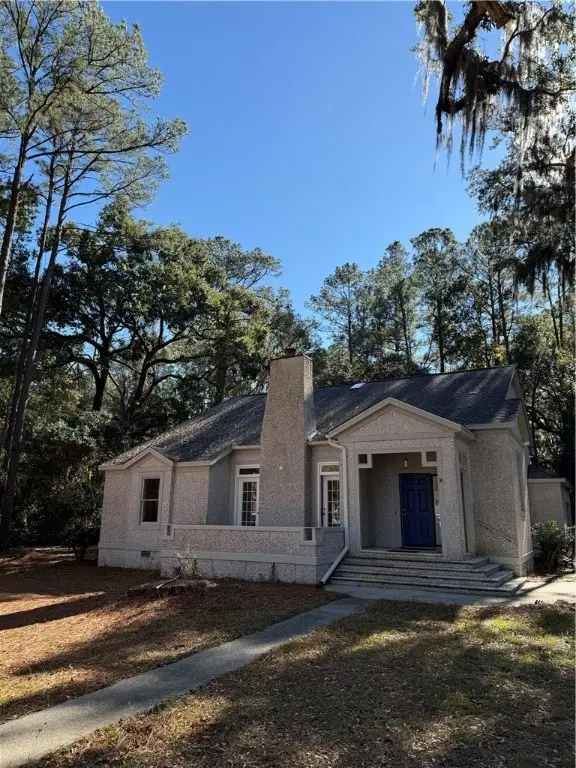 $450,000Active3 beds 4 baths2,346 sq. ft.
$450,000Active3 beds 4 baths2,346 sq. ft.100 Cay Trace, Brunswick, GA 31525
MLS# 1658459Listed by: DRIGGERS REALTY - New
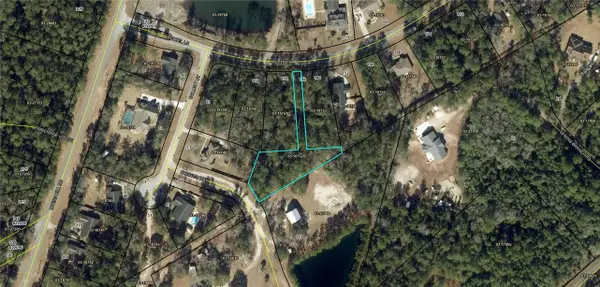 $22,900Active0.69 Acres
$22,900Active0.69 Acres142 Wetzel Lane, Brunswick, GA 31522
MLS# 1658448Listed by: DUCKWORTH PROPERTIES BWK - New
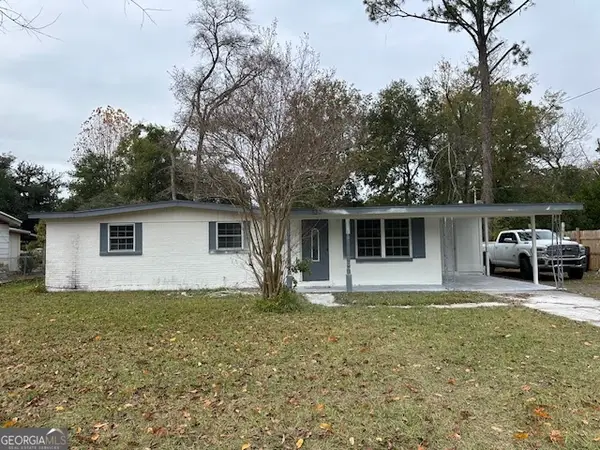 $165,000Active2 beds 2 baths1,090 sq. ft.
$165,000Active2 beds 2 baths1,090 sq. ft.527 Carteret Road, Brunswick, GA 31525
MLS# 10658235Listed by: Southern Classic Realtors - Open Sat, 12 to 2pmNew
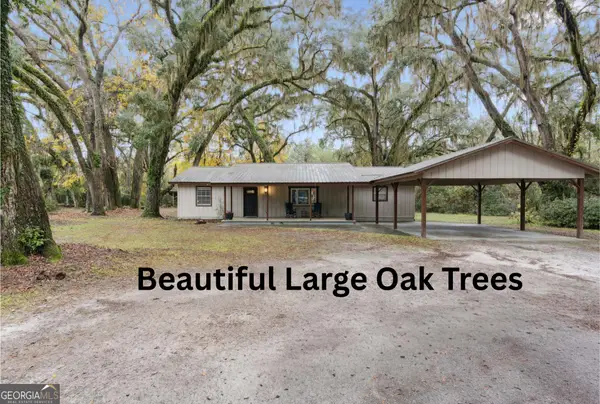 $269,000Active3 beds 2 baths1,430 sq. ft.
$269,000Active3 beds 2 baths1,430 sq. ft.109 Harris Plantation Road, Brunswick, GA 31523
MLS# 10657885Listed by: Miller Elite - New
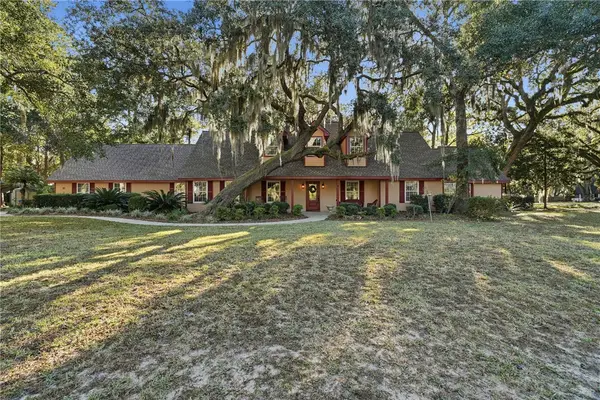 $474,900Active5 beds 4 baths3,952 sq. ft.
$474,900Active5 beds 4 baths3,952 sq. ft.82 Marsh Trace, Brunswick, GA 31525
MLS# 1658377Listed by: DRIGGERS REALTY
