Local realty services provided by:ERA Kings Bay Realty
Listed by: jeff carpenter, martin sportschuetz
Office: coastal georgia living llc.
MLS#:1657509
Source:GA_GIAR
Price summary
- Price:$259,000
- Price per sq. ft.:$157.73
- Monthly HOA dues:$145
About this home
261 Promise Lane is an end unit townhome with one of the larger square footage floorplans in Caleb's Crossing. It features a vaulted ceiling and open concept design from the kitchen throughout the dining and living area that creates a comfortable spacious feeling. The primary bedroom and ensuite are conveniently located on the ground level and includes a nice size walk-in closet. The dedicated laundry room is also on the ground floor and conveniently located to the primary suite. Upstairs you will find two additional bedrooms with walk in closets a shared full bathroom and linen closet in the hallway. The backyard features a screened porch and tranquil green space for added privacy. Recent upgrades include; a/c mother board, water heater (2 yrs old), living room ceiling fan, gutters with downspouts and fresh paint and epoxy coated floor in the garage. This home been very well maintained!
Contact an agent
Home facts
- Year built:2005
- Listing ID #:1657509
- Added:111 day(s) ago
- Updated:February 10, 2026 at 04:34 PM
Rooms and interior
- Bedrooms:3
- Total bathrooms:3
- Full bathrooms:2
- Half bathrooms:1
- Living area:1,642 sq. ft.
Heating and cooling
- Cooling:Central Air, Electric
- Heating:Central, Electric
Structure and exterior
- Roof:Asbestos Shingle, Ridge Vents
- Year built:2005
- Building area:1,642 sq. ft.
- Lot area:0.07 Acres
Schools
- High school:Brunswick High School
- Middle school:Needwood Middle
- Elementary school:C. B. Greer
Utilities
- Water:Public
- Sewer:Public Sewer, Sewer Available, Sewer Connected
Finances and disclosures
- Price:$259,000
- Price per sq. ft.:$157.73
- Tax amount:$2,083 (2024)
New listings near 261 Promise Lane
- New
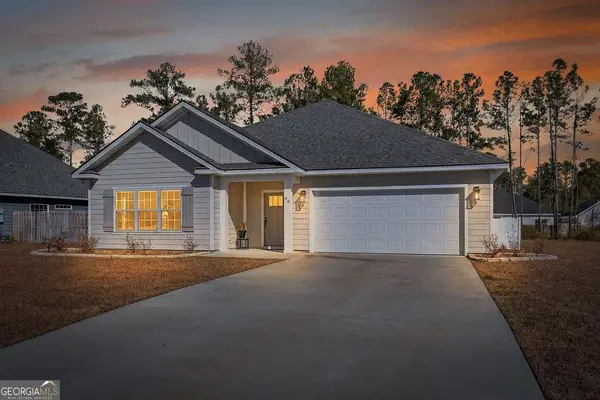 $429,900Active3 beds 3 baths2,082 sq. ft.
$429,900Active3 beds 3 baths2,082 sq. ft.94 Allie Loop, Brunswick, GA 31525
MLS# 10688559Listed by: Duckworth Properties - New
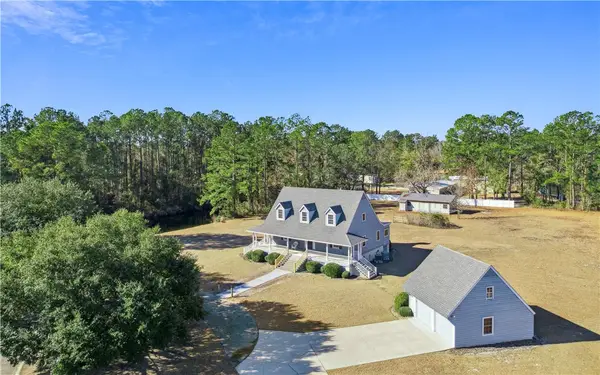 $649,000Active4 beds 2 baths2,144 sq. ft.
$649,000Active4 beds 2 baths2,144 sq. ft.159 Wingefield Commons, Brunswick, GA 31523
MLS# 1659283Listed by: KELLER WILLIAMS REALTY GOLDEN ISLES - New
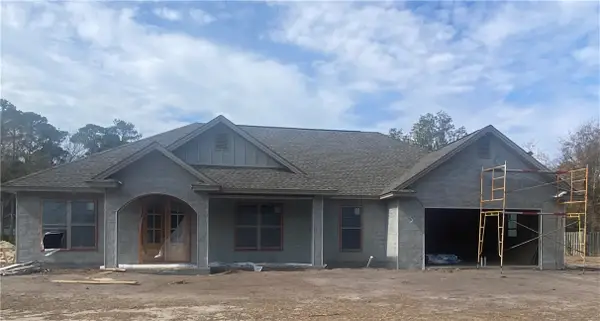 $449,900Active4 beds 2 baths2,029 sq. ft.
$449,900Active4 beds 2 baths2,029 sq. ft.275 Country Walk Circle, Brunswick, GA 31525
MLS# 1659698Listed by: DRIGGERS REALTY - New
 $209,000Active2 beds 2 baths1,153 sq. ft.
$209,000Active2 beds 2 baths1,153 sq. ft.177 Promise Lane, Brunswick, GA 31525
MLS# 1659634Listed by: BHHS HODNETT COOPER REAL ESTATE BWK - New
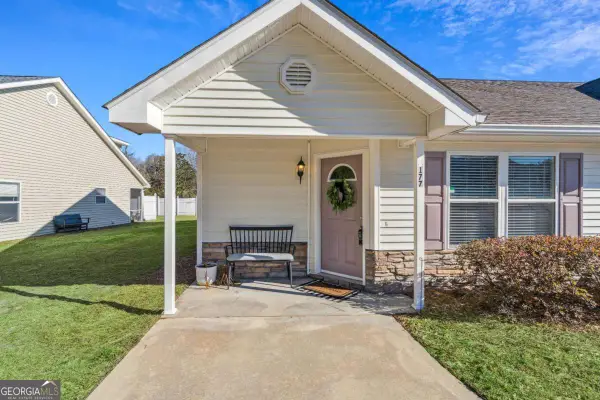 $209,000Active2 beds 2 baths1,153 sq. ft.
$209,000Active2 beds 2 baths1,153 sq. ft.177 Promise Lane, Brunswick, GA 31525
MLS# 10687935Listed by: HODNETT COOPER REAL ESTATE,IN - New
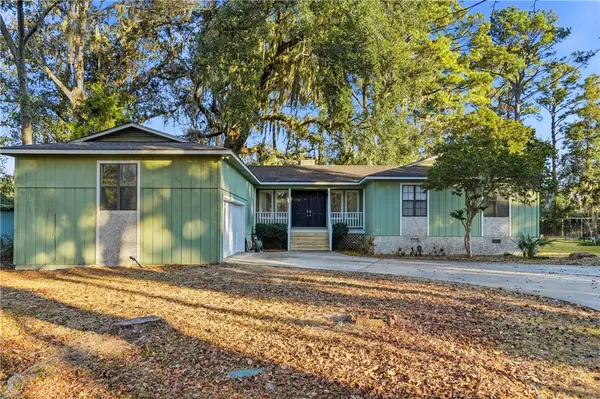 $309,000Active3 beds 2 baths1,794 sq. ft.
$309,000Active3 beds 2 baths1,794 sq. ft.505 Old Mission Road, Brunswick, GA 31525
MLS# 1659667Listed by: SIGNATURE PROPERTIES GROUP INC. - New
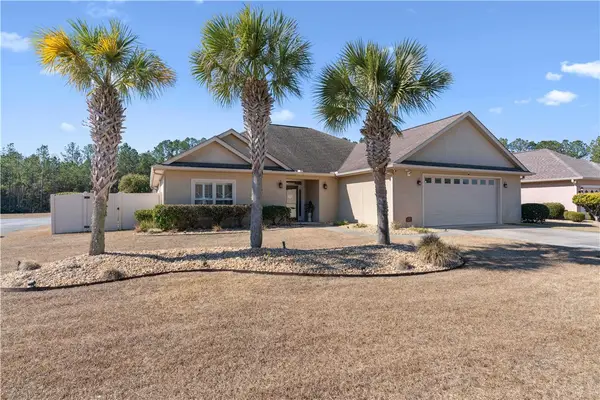 $450,000Active3 beds 2 baths2,096 sq. ft.
$450,000Active3 beds 2 baths2,096 sq. ft.108 Cargo Lane, Brunswick, GA 31525
MLS# 1659675Listed by: KELLER WILLIAMS REALTY GOLDEN ISLES - New
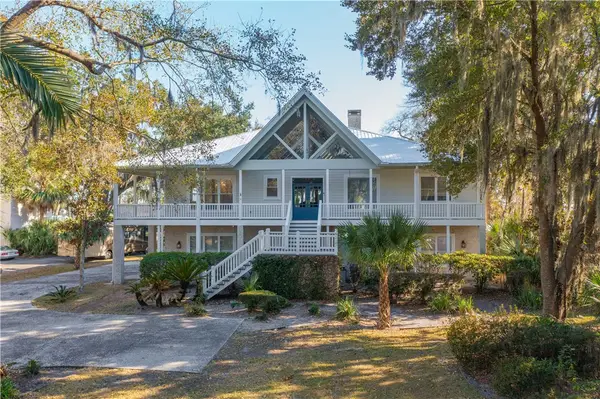 $1,295,000Active4 beds 5 baths3,328 sq. ft.
$1,295,000Active4 beds 5 baths3,328 sq. ft.146 Royal Drive, Brunswick, GA 31523
MLS# 1659562Listed by: BHHS HODNETT COOPER REAL ESTATE BWK - New
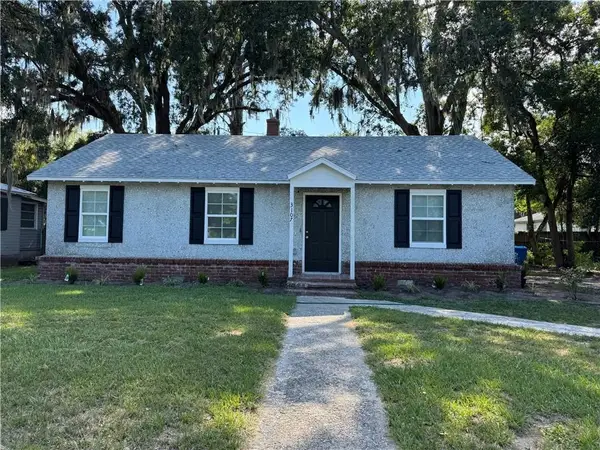 $208,000Active4 beds 2 baths1,289 sq. ft.
$208,000Active4 beds 2 baths1,289 sq. ft.3107 Prim Place, Brunswick, GA 31520
MLS# 1659591Listed by: BHHS HODNETT COOPER REAL ESTATE BWK - New
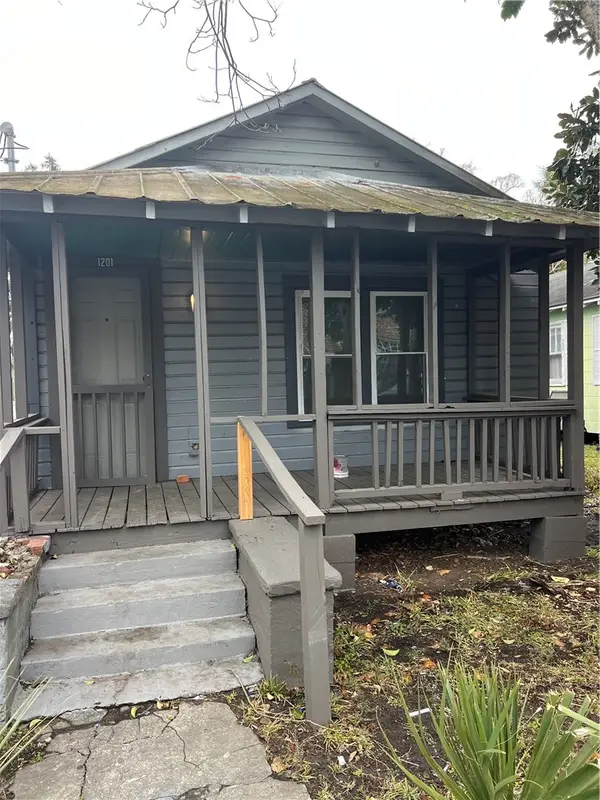 $80,000Active3 beds 1 baths1,050 sq. ft.
$80,000Active3 beds 1 baths1,050 sq. ft.1201 I Street, Brunswick, GA 31520
MLS# 1659600Listed by: DUCKWORTH PROPERTIES BWK

