283 Chestnut Drive, Brunswick, GA 31523
Local realty services provided by:ERA Kings Bay Realty
Listed by: faye spicer, guy spicer
Office: keller williams realty golden isles
MLS#:1656746
Source:GA_GIAR
Price summary
- Price:$344,800
- Price per sq. ft.:$158.75
- Monthly HOA dues:$29.17
About this home
RANCH HOME - 4 Bedrooms / 3 Bath (4th Bedroom and Private Bath upstairs). This home is practically new with only one owner. You will love all the space that this home has to offer. UPGRADES IF YOU WERE PURCHASING A NEW CONSTRUCTION HOME INCLUDE: 4TH BEDROOM & FULL BATH PLUS AN EXTRA LARGE ADDITIONAL CLOSET; FOUR EXTRA FEET OF LIVING SPACE ACROSS THE BACK OF THE HOME FROM FAMILY ROOM TO MASTER BEDROOM TO MASTER CLOSET; COVERED BACK PORCH (THESE ITEMS ADD UP TO A MAJOR EXPENSE IF ADDING ON TO A NEW CONSTRUCTION HOME). The Large OPEN Kitchen is outfitted with Quartz Countertops and a cathedral ceiling and beautiful picture window and includes a breakfast area and plenty of counterspace to prepare meals. The Great Room has soaring ceiling heights and has a wall of windows for plenty of natural lighting and is perfect for all your family gatherings. You will love the PRIVACY that this Split Bedroom plan offers with the Master on one side and two quest bedrooms on the other side. The master suite is very large and has a lovely tray ceiling. The Master Bath has double vanities with Quartz Counter tops and a walk-in closet, a bath with a garden tub, and a separate shower. All 3 Bathrooms have Quartz Counter tops. Outdoor living is just a step away with your private covered back patio. Come and take a look at this beauty!
Contact an agent
Home facts
- Year built:2023
- Listing ID #:1656746
- Added:92 day(s) ago
- Updated:December 19, 2025 at 04:14 PM
Rooms and interior
- Bedrooms:4
- Total bathrooms:3
- Full bathrooms:3
- Living area:2,172 sq. ft.
Heating and cooling
- Cooling:Central Air, Electric
- Heating:Central, Electric
Structure and exterior
- Roof:Asphalt
- Year built:2023
- Building area:2,172 sq. ft.
- Lot area:0.17 Acres
Schools
- High school:Brunswick High School
- Middle school:Jane Macon
- Elementary school:Sterling Elementary
Utilities
- Water:Public
- Sewer:Public Sewer, Sewer Available, Sewer Connected
Finances and disclosures
- Price:$344,800
- Price per sq. ft.:$158.75
- Tax amount:$3,054 (2023)
New listings near 283 Chestnut Drive
- New
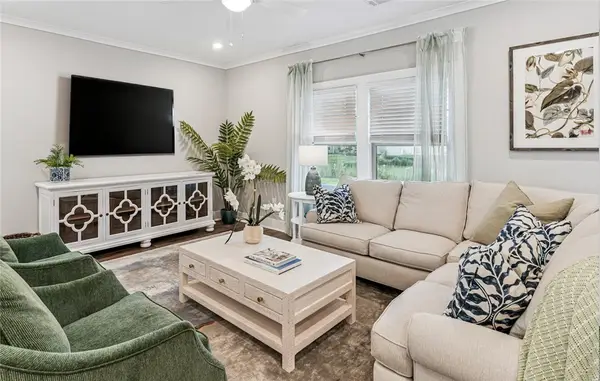 $314,990Active3 beds 2 baths1,704 sq. ft.
$314,990Active3 beds 2 baths1,704 sq. ft.297 Bottlebrush Walk, Brunswick, GA 31525
MLS# 1658123Listed by: MARITIME REALTY GROUP LLC - New
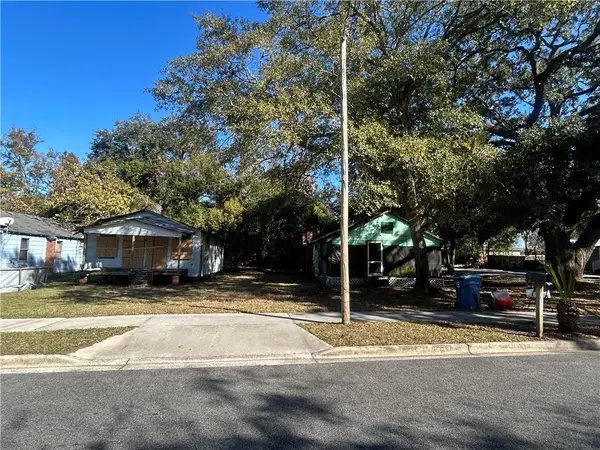 $89,000Active4 beds 2 baths1,544 sq. ft.
$89,000Active4 beds 2 baths1,544 sq. ft.2300-2304 Gordon Street, Brunswick, GA 31520
MLS# 1658460Listed by: RAWLS REALTY - New
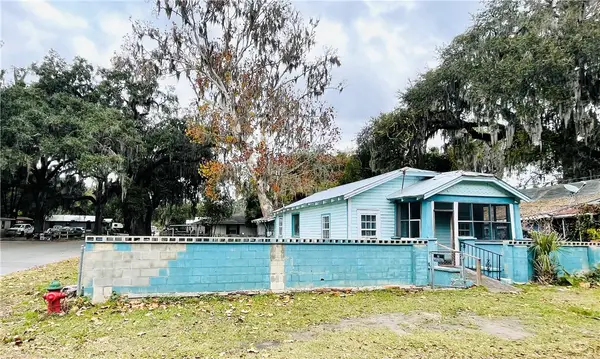 $78,000Active3 beds 2 baths1,144 sq. ft.
$78,000Active3 beds 2 baths1,144 sq. ft.1203 M Street, Brunswick, GA 31520
MLS# 1658453Listed by: MICHAEL HARRIS TEAM - New
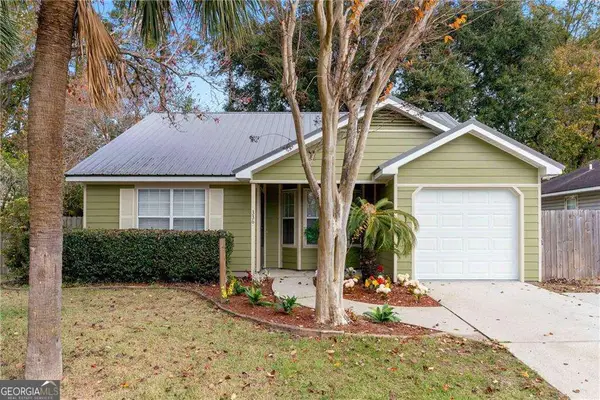 $275,000Active3 beds 2 baths1,296 sq. ft.
$275,000Active3 beds 2 baths1,296 sq. ft.336 Terrapin Trail, Brunswick, GA 31525
MLS# 10658773Listed by: Southern Classic Realtors - New
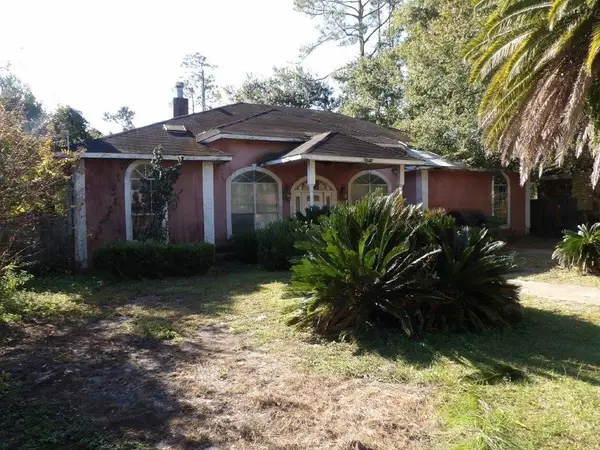 $140,400Active6 beds 4 baths2,632 sq. ft.
$140,400Active6 beds 4 baths2,632 sq. ft.124 Wasp Drive, Brunswick, GA 31525
MLS# 1658441Listed by: GEORGIA ISLES REAL ESTATE - New
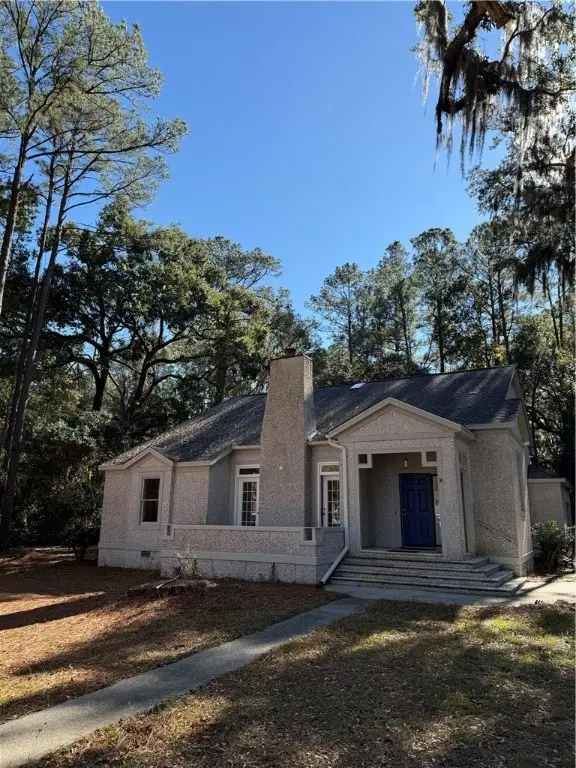 $450,000Active3 beds 4 baths2,346 sq. ft.
$450,000Active3 beds 4 baths2,346 sq. ft.100 Cay Trace, Brunswick, GA 31525
MLS# 1658459Listed by: DRIGGERS REALTY - New
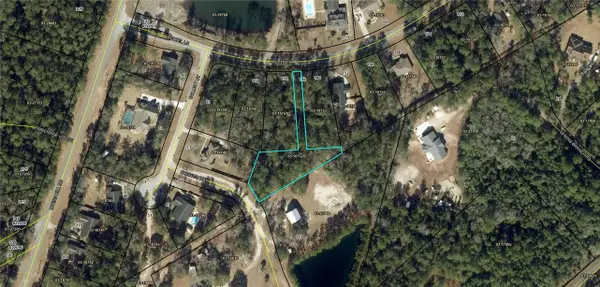 $22,900Active0.69 Acres
$22,900Active0.69 Acres142 Wetzel Lane, Brunswick, GA 31522
MLS# 1658448Listed by: DUCKWORTH PROPERTIES BWK - New
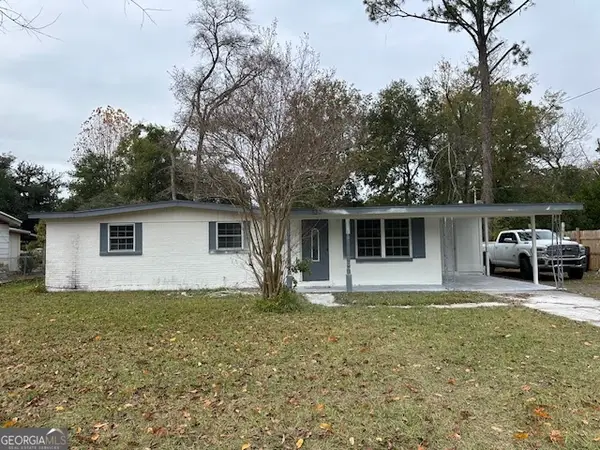 $165,000Active2 beds 2 baths1,090 sq. ft.
$165,000Active2 beds 2 baths1,090 sq. ft.527 Carteret Road, Brunswick, GA 31525
MLS# 10658235Listed by: Southern Classic Realtors - Open Sat, 12 to 2pmNew
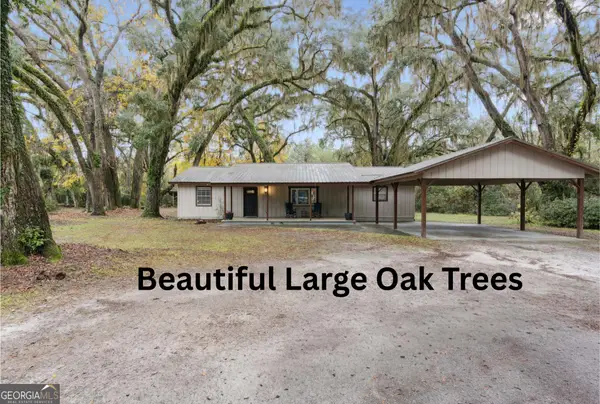 $269,000Active3 beds 2 baths1,430 sq. ft.
$269,000Active3 beds 2 baths1,430 sq. ft.109 Harris Plantation Road, Brunswick, GA 31523
MLS# 10657885Listed by: Miller Elite - New
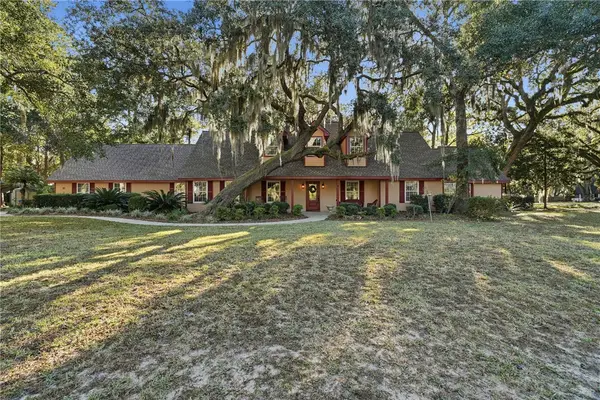 $474,900Active5 beds 4 baths3,952 sq. ft.
$474,900Active5 beds 4 baths3,952 sq. ft.82 Marsh Trace, Brunswick, GA 31525
MLS# 1658377Listed by: DRIGGERS REALTY
