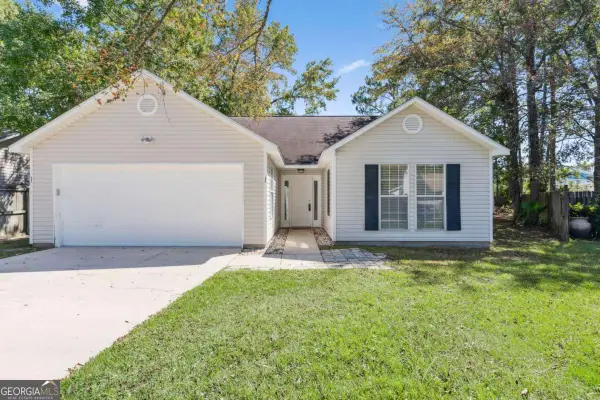288 Chestnut Drive, Brunswick, GA 31523
Local realty services provided by:ERA Hirsch Real Estate Team
288 Chestnut Drive,Brunswick, GA 31523
$395,000
- 5 Beds
- 3 Baths
- 3,643 sq. ft.
- Single family
- Pending
Listed by:cynthia brown
Office:southern classic realtors
MLS#:10517252
Source:METROMLS
Price summary
- Price:$395,000
- Price per sq. ft.:$108.43
- Monthly HOA dues:$35.42
About this home
PRICED TO SELL!!!!!!!MOVE-IN READY AND LOADED WITH UPGRADES. INCREDIBLE PRICE for the square footage. Why wait for a new construction when you can move in 30 days to an upgraded 5-bedroom 3 bath home with tons of seller premium upgrades. This immaculate designed home offers 2 dedicated home offices one on each level making it perfect for remote work or homeschooling. The downstairs office has French doors for privacy as well as the upstairs office has a door for privacy. The open floor plan features a kitchen with a custom island which will convey with the home, tons of cabinet and counter space. The formal dining area is spacious enough for a large dining table, buffet and china cabinet. The large walk-in pantry makes it easy to organize everything you need in one space. The open concept is perfect for entertaining and family socializing. The breakfast nook provides a cozy spot for casual mornings or just making family memories. The primary suite is a luxurious escape with a spacious sitting area. The large primary bathroom offers a custom-built walk-in closet that makes organizing your wardrobe effortless. His and her sinks on opposite sides, walk-in shower and separate tub. Enjoy the outdoor space at one of the largest lots in the neighborhood. This home sits on .43-acre corner lot that is well manicured. The large, fenced back yard and extended concrete pad makes entertaining a no brainer during any gathering. The screened-in patio offers year-round comfort with serene outdoor views, plus a storage shed ensures plenty of room for all your essentials. Over $35,000.00 in seller upgrades done by a licensed contractor including all bedroom windows have blackout blinds and wood faux blinds on the remaining windows. Keyless entry to front door and garage makes it impossible to ever be locked out. This beautiful home is located in a desirable growing neighborhood that is an easy walk to elementary and middle school. Located less than 5 minutes from amenities, don't miss this incredible opportunity-schedule your tour today to make this dream home yours!
Contact an agent
Home facts
- Year built:2022
- Listing ID #:10517252
- Updated:September 28, 2025 at 10:17 AM
Rooms and interior
- Bedrooms:5
- Total bathrooms:3
- Full bathrooms:3
- Living area:3,643 sq. ft.
Heating and cooling
- Cooling:Ceiling Fan(s), Central Air, Heat Pump
- Heating:Central, Heat Pump
Structure and exterior
- Roof:Composition
- Year built:2022
- Building area:3,643 sq. ft.
- Lot area:0.43 Acres
Schools
- High school:Brunswick
- Middle school:Jane Macon
- Elementary school:Sterling
Utilities
- Water:Public, Water Available
- Sewer:Public Sewer, Sewer Connected
Finances and disclosures
- Price:$395,000
- Price per sq. ft.:$108.43
- Tax amount:$4,301 (2024)
New listings near 288 Chestnut Drive
- New
 $509,000Active3 beds 3 baths2,707 sq. ft.
$509,000Active3 beds 3 baths2,707 sq. ft.190 Lakes Drive, Brunswick, GA 31523
MLS# 10613919Listed by: HODNETT COOPER REAL ESTATE,IN - New
 $719,900Active4 beds 4 baths2,603 sq. ft.
$719,900Active4 beds 4 baths2,603 sq. ft.32 Oyster Flats Wynd, Brunswick, GA 31523
MLS# 10613799Listed by: HODNETT COOPER REAL ESTATE,IN - New
 $267,500Active3 beds 2 baths1,963 sq. ft.
$267,500Active3 beds 2 baths1,963 sq. ft.105 Adams Court, Brunswick, GA 31525
MLS# 10613802Listed by: HODNETT COOPER REAL ESTATE,IN - New
 $299,999Active3 beds 3 baths1,634 sq. ft.
$299,999Active3 beds 3 baths1,634 sq. ft.1092 Autumns Wood Circle E, Brunswick, GA 31525
MLS# 1656978Listed by: KELLER WILLIAMS REALTY GOLDEN ISLES - New
 $620,000Active4 beds 4 baths3,063 sq. ft.
$620,000Active4 beds 4 baths3,063 sq. ft.316 Brentwood Circle, Brunswick, GA 31523
MLS# 1656917Listed by: EXP REALTY, LLC - New
 $409,000Active3 beds 3 baths1,584 sq. ft.
$409,000Active3 beds 3 baths1,584 sq. ft.11 Hidden Harbor Road, Brunswick, GA 31525
MLS# 1656842Listed by: REAL BROKER, LLC - New
 $387,500Active3 beds 2 baths1,657 sq. ft.
$387,500Active3 beds 2 baths1,657 sq. ft.12 Millpond Circle, Brunswick, GA 31525
MLS# 1656909Listed by: DUCKWORTH PROPERTIES BWK - New
 $372,000Active4 beds 3 baths2,329 sq. ft.
$372,000Active4 beds 3 baths2,329 sq. ft.115 Delaware Drive, Brunswick, GA 31525
MLS# 1656848Listed by: BHHS HODNETT COOPER REAL ESTATE BWK - Open Sun, 2 to 4pmNew
 $365,000Active5 beds 3 baths2,481 sq. ft.
$365,000Active5 beds 3 baths2,481 sq. ft.10004 Woodland Cove, Brunswick, GA 31525
MLS# 1655933Listed by: REAL BROKER, LLC - Open Wed, 11am to 1pmNew
 $686,000Active4 beds 4 baths3,377 sq. ft.
$686,000Active4 beds 4 baths3,377 sq. ft.213 Belmont Circle, Brunswick, GA 31525
MLS# 10611867Listed by: HODNETT COOPER REAL ESTATE,IN
