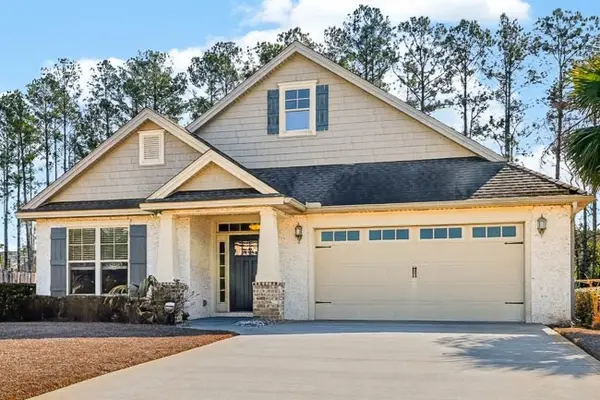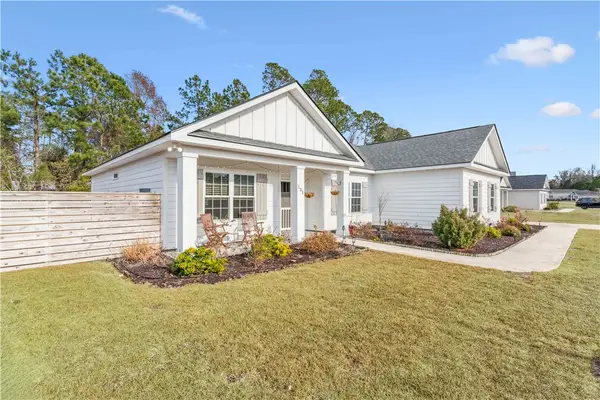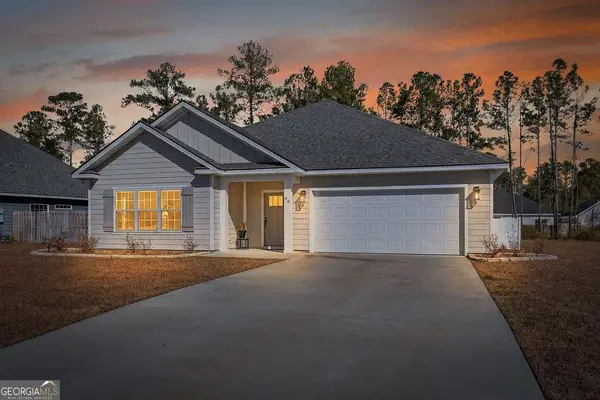3403 Treville Avenue, Brunswick, GA 31520
Local realty services provided by:ERA Kings Bay Realty
Listed by: karen polite
Office: rawls realty
MLS#:1657752
Source:GA_GIAR
Price summary
- Price:$259,999
- Price per sq. ft.:$157.38
About this home
Welcome to 3403 Treville Ave, a beautiful 2024 new construction home offering modern comfort and style in every detail. This stunning 4-bedroom, 2-bath residence is thoughtfully designed with spacious living in mind, featuring an open-concept floor plan ideal for entertaining or everyday living.
The contemporary kitchen boasts sleek finishes and flows seamlessly into the dining and living areas, creating a warm and inviting space for gatherings. The primary suite includes a private bath and ample closet space, while three additional bedrooms offer flexibility for family, guests, or a home office.
Convenient to parks, The College of Coastal College, Southeast Georgia Health Systems, interstate and so much more!
This home is a perfect blend of function and elegance, with quality craftsmanship throughout. Don't miss your opportunity to own a brand-new home in a growing and convenient location.
This tenant has first option to purchase. There will be no showings until 11/16.
Contact an agent
Home facts
- Year built:2024
- Listing ID #:1657752
- Added:102 day(s) ago
- Updated:February 10, 2026 at 04:34 PM
Rooms and interior
- Bedrooms:3
- Total bathrooms:2
- Full bathrooms:2
- Living area:1,652 sq. ft.
Heating and cooling
- Cooling:Central Air, Electric
- Heating:Electric, Heat Pump
Structure and exterior
- Roof:Asphalt
- Year built:2024
- Building area:1,652 sq. ft.
- Lot area:0.1 Acres
Schools
- High school:Glynn Academy
- Middle school:Risley Middle
- Elementary school:Sterling Elementary
Utilities
- Water:Public
- Sewer:Public Sewer
Finances and disclosures
- Price:$259,999
- Price per sq. ft.:$157.38
- Tax amount:$45 (2024)
New listings near 3403 Treville Avenue
- New
 $498,500Active3 beds 2 baths3,355 sq. ft.
$498,500Active3 beds 2 baths3,355 sq. ft.124 Roxanne Way, Brunswick, GA 31523
MLS# 10689701Listed by: HODNETT COOPER REAL ESTATE,IN - New
 $350,000Active4 beds 4 baths3,918 sq. ft.
$350,000Active4 beds 4 baths3,918 sq. ft.121 Riverwood Road, Brunswick, GA 31523
MLS# 1659668Listed by: SEA GEORGIA REALTY - Open Wed, 1 to 3pmNew
 $440,000Active5 beds 4 baths1,976 sq. ft.
$440,000Active5 beds 4 baths1,976 sq. ft.1606 Norwich Street, Brunswick, GA 31520
MLS# 1659752Listed by: KELLER WILLIAMS REALTY GOLDEN ISLES - New
 $419,000Active3 beds 3 baths2,829 sq. ft.
$419,000Active3 beds 3 baths2,829 sq. ft.109 King Cotton Road, Brunswick, GA 31525
MLS# 10689256Listed by: HODNETT COOPER REAL ESTATE,IN - New
 $230,000Active3 beds 2 baths1,454 sq. ft.
$230,000Active3 beds 2 baths1,454 sq. ft.226 Snapper Trail, Brunswick, GA 31525
MLS# 1659722Listed by: BHHS HODNETT COOPER REAL ESTATE BWK - New
 $785,000Active4 beds 4 baths3,598 sq. ft.
$785,000Active4 beds 4 baths3,598 sq. ft.4118 Riverside Drive, Brunswick, GA 31520
MLS# 1659718Listed by: DELOACH SOTHEBY'S INTERNATIONAL REALTY - New
 $40,000Active0.76 Acres
$40,000Active0.76 Acres154 Salt Creek Way W, Brunswick, GA 31523
MLS# 1659661Listed by: AVALON PROPERTIES GROUP, LLC - New
 $339,500Active3 beds 2 baths1,501 sq. ft.
$339,500Active3 beds 2 baths1,501 sq. ft.147 Sweetwater Boulevard, Brunswick, GA 31525
MLS# 1659688Listed by: BHHS HODNETT COOPER REAL ESTATE - New
 $459,000Active4 beds 2 baths1,963 sq. ft.
$459,000Active4 beds 2 baths1,963 sq. ft.131 Great Egret Lane, Brunswick, GA 31523
MLS# 1659716Listed by: KELLER WILLIAMS REALTY GOLDEN ISLES - New
 $429,900Active3 beds 3 baths2,082 sq. ft.
$429,900Active3 beds 3 baths2,082 sq. ft.94 Allie Loop, Brunswick, GA 31525
MLS# 10688559Listed by: Duckworth Properties

