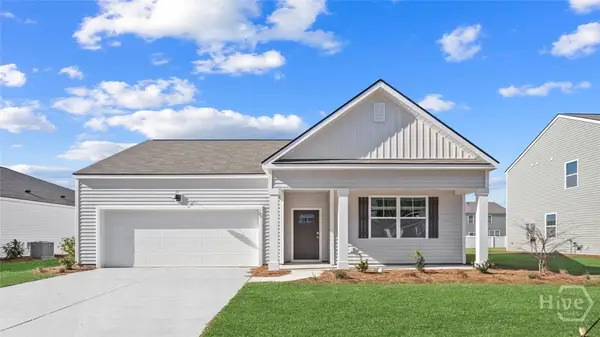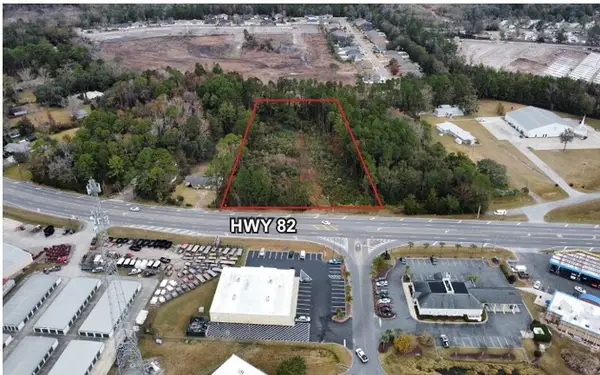3420 Brailsford Avenue, Brunswick, GA 31520
Local realty services provided by:ERA Kings Bay Realty
Listed by: tully moye
Office: real escapes properties, inc.
MLS#:1657851
Source:GA_GIAR
Price summary
- Price:$264,000
- Price per sq. ft.:$195.56
About this home
Spanning 1,350 square feet of heated living area and swelling to 1,661 square feet with its inviting porches, this three-bedroom, two-bath haven marries timeless Southern charm with contemporary flair, all built from the ground up to welcome dreamers and doers alike.
Cross the threshold, and the home's signature shotgun flow captivates: an unobstructed sight-line from front door to back, flooding the space with natural light and a sense of boundless potential, much like the neighborhood's own upward trajectory. At its core lies an airy open-concept living, dining, and kitchen, where everyday moments unfold effortlessly under the soft spin of ceiling fans. Durable LVP flooring is used throughout, grounding the space in practicality, while the kitchen shines with top-tier stainless steel appliances, primed for the meals that will be coming. Overhead, a resilient metal roof safeguards it all, a nod to enduring quality.
The master suite offers a serene escape with its en-suite bath, featuring a luxurious walk-in shower for those quiet, restorative evenings. Nearby, two well-appointed secondary bedrooms connect to a shared hallway bathroom with a handy shower-tub combo, ensuring comfort for guests or growing families drawn to this up-and-coming enclave. Thoughtful details like built-in washer and dryer connections keep life streamlined.
With its meticulously landscaped grounds blooming against the backdrop of thoughtful redevelopment, this home isn't just a purchase—it's an investment in tomorrow, whether as a starter sanctuary for young roots or a graceful retirement retreat.
Seller is offering $5,000 in closing costs.
Contact an agent
Home facts
- Year built:2025
- Listing ID #:1657851
- Added:52 day(s) ago
- Updated:January 06, 2026 at 05:15 PM
Rooms and interior
- Bedrooms:3
- Total bathrooms:2
- Full bathrooms:2
- Living area:1,350 sq. ft.
Heating and cooling
- Cooling:Electric, Heat Pump
- Heating:Electric, Heat Pump
Structure and exterior
- Roof:Metal
- Year built:2025
- Building area:1,350 sq. ft.
- Lot area:0.1 Acres
Schools
- High school:Glynn Academy
- Middle school:Jane Macon
- Elementary school:Sterling Elementary
Utilities
- Water:Public
- Sewer:Public Sewer
Finances and disclosures
- Price:$264,000
- Price per sq. ft.:$195.56
New listings near 3420 Brailsford Avenue
- New
 $129,000Active3 beds 2 baths1,235 sq. ft.
$129,000Active3 beds 2 baths1,235 sq. ft.110 Camellia Court, Brunswick, GA 31520
MLS# 1658725Listed by: KELLER WILLIAMS REALTY GOLDEN ISLES - New
 $354,990Active3 beds 2 baths1,774 sq. ft.
$354,990Active3 beds 2 baths1,774 sq. ft.1058 Lakes Boulevard, Brunswick, GA 31525
MLS# SA346121Listed by: DR HORTON REALTY OF GEORGIA - New
 $204,500Active3 beds 3 baths1,210 sq. ft.
$204,500Active3 beds 3 baths1,210 sq. ft.145 Promise Lane, Brunswick, GA 31525
MLS# 1658565Listed by: SEA GEORGIA REALTY - New
 $340,990Active4 beds 2 baths1,774 sq. ft.
$340,990Active4 beds 2 baths1,774 sq. ft.1053 Lakes Boulevard, Brunswick, GA 31525
MLS# 1658713Listed by: DR HORTON REALTY OF GEORGIA - New
 $525,000Active3 Acres
$525,000Active3 Acres3264 Us Highway 82 Highway, Brunswick, GA 31523
MLS# 1658691Listed by: PHOENIX REALTY GROUP - Open Wed, 1 to 3pmNew
 $349,999Active3 beds 2 baths2,117 sq. ft.
$349,999Active3 beds 2 baths2,117 sq. ft.286 Long Way S, Brunswick, GA 31523
MLS# 1658663Listed by: SIGNATURE PROPERTIES GROUP INC. - New
 $325,000Active4 beds 3 baths2,372 sq. ft.
$325,000Active4 beds 3 baths2,372 sq. ft.153 Drayton Circle, Brunswick, GA 31525
MLS# 1658675Listed by: DUCKWORTH PROPERTIES BWK - New
 $189,000Active0.55 Acres
$189,000Active0.55 Acres6232 New Jesup Highway, Brunswick, GA 31523
MLS# 10664719Listed by: eXp Realty - New
 $189,900Active3 beds 2 baths1,165 sq. ft.
$189,900Active3 beds 2 baths1,165 sq. ft.3310 Franklin Avenue, Brunswick, GA 31520
MLS# 1658673Listed by: KELLER WILLIAMS GA COMMUNITIES - New
 $229,000Active3 beds 2 baths1,541 sq. ft.
$229,000Active3 beds 2 baths1,541 sq. ft.23 Merritt Trace, Brunswick, GA 31525
MLS# 1658652Listed by: LPT REALTY, LLC.
