360 Cinder Hill Drive, Brunswick, GA 31523
Local realty services provided by:ERA Kings Bay Realty
Listed by:marcia stuart
Office:hilaire bauer & assoc. real estate, llc.
MLS#:1656202
Source:GA_GIAR
Price summary
- Price:$475,000
- Price per sq. ft.:$159.08
- Monthly HOA dues:$23.67
About this home
Welcome to this stunning 4-bedroom, 3-bathroom home located in a small subdivision, just moments away from the elementary and middle schools in southwest Glynn County. With 2,986 square feet of living space, this home features a foyer that opens to an inviting living area with gas fireplace and a formal dining room complete with coffered ceiling and double windows. From the foyer area to your left, you will find a full bath and front bedroom. There are two other bedrooms and a Jack and Jill bathroom accessed by a hallway off the living area. Both bathrooms on the left side of the home have big linen closets, and there is a coat closet in the hallway close to the garage. The kitchen is equipped with stainless steel appliances, a point-of-use water heater under the sink, a couple of deep drawers for pots and pans, one cabinet with pullout shelves, a pullout trash can, a pantry and an eating area for casual dining with triple windows displaying a beautifully landscaped back lawn. The home offers hand scraped engineered flooring in the formal dining room and living area, with neutral tiles in the kitchen, hallway and bathrooms. The bedrooms, staircase and upstairs bonus room have newer carpet. This home features a spacious walk-through laundry room with cabinets for extra storage and clothes hanging rod making it convenient to remove laundry from the dryer. The large master bedroom has a double tray ceiling and lots of wall space for big furniture. From the master bedroom there is a short hallway that leads to the master bath where you will find two walk-in closets. The ensuite bath offers dual vanities, a jetted tub, tiled shower with double shower heads and a water closet. Outside, you'll enjoy a beautifully landscaped front lawn with large live oak trees which are illuminated by landscape lights. This home has a large front porch which has been tiled with slate. The back porch has an extended patio which leads to the back lawn area with a large garden shed and garden area featuring a red navel orange tree. The garden shed is finished inside and is equipped with electricity and cable, a wall-mounted TV, running water from the private irrigation well, and upstairs storage with electric vent fan. Additional features include a long spacious driveway leading to a side-load 2-car garage and double gate leading to the back lawn area enclosed by a white vinyl fence. The property has a full irrigation system that is virtually cost-free as the water source is a private water well with two controllers, one for the lawn and one for the vegetable garden. This home has an electric tankless hot water heater that was replaced in May 2025 and separate HVAC units for downstairs and upstairs. There is a walk-in attic area just up the stairs going to the bonus room to access HVAC systems and a large built-in storage rack. With the home’s closets, utility shed, and the attic storage areas, this home has a great amount of storage space! This is truly a must-see home!
Contact an agent
Home facts
- Year built:2007
- Listing ID #:1656202
- Added:32 day(s) ago
- Updated:August 30, 2025 at 01:44 AM
Rooms and interior
- Bedrooms:4
- Total bathrooms:3
- Full bathrooms:3
- Living area:2,986 sq. ft.
Heating and cooling
- Cooling:Electric, Heat Pump
- Heating:Electric, Heat Pump
Structure and exterior
- Roof:Composition, Vented
- Year built:2007
- Building area:2,986 sq. ft.
- Lot area:0.44 Acres
Schools
- High school:Glynn Academy
- Middle school:Risley Middle
- Elementary school:Satilla Marsh
Utilities
- Water:Public, Well
- Sewer:Public Sewer, Sewer Available, Sewer Connected
Finances and disclosures
- Price:$475,000
- Price per sq. ft.:$159.08
- Tax amount:$2,234 (2024)
New listings near 360 Cinder Hill Drive
- New
 $686,000Active4 beds 4 baths3,377 sq. ft.
$686,000Active4 beds 4 baths3,377 sq. ft.213 Belmont Circle, Brunswick, GA 31525
MLS# 10611867Listed by: HODNETT COOPER REAL ESTATE,IN - New
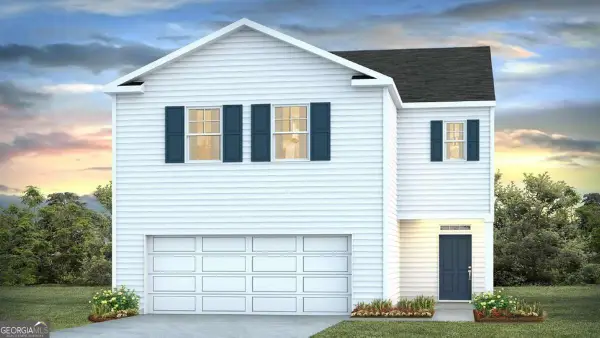 $368,990Active4 beds 3 baths2,174 sq. ft.
$368,990Active4 beds 3 baths2,174 sq. ft.1026 Lakes Boulevard, Brunswick, GA 31525
MLS# 10611765Listed by: D.R. Horton Realty of Georgia, Inc. - New
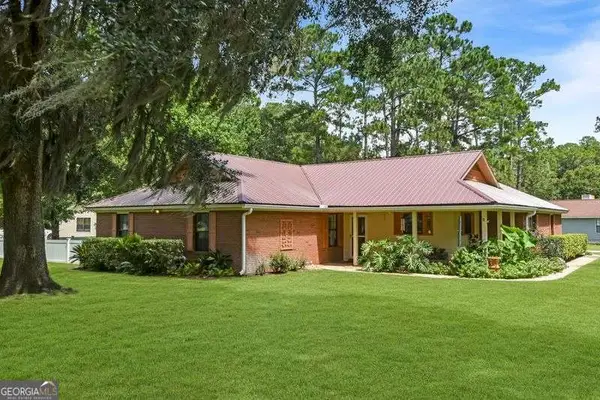 $385,000Active3 beds 2 baths2,200 sq. ft.
$385,000Active3 beds 2 baths2,200 sq. ft.97 Mackay Circle, Brunswick, GA 31525
MLS# 10597439Listed by: Gardner Keim Coastal Realty - New
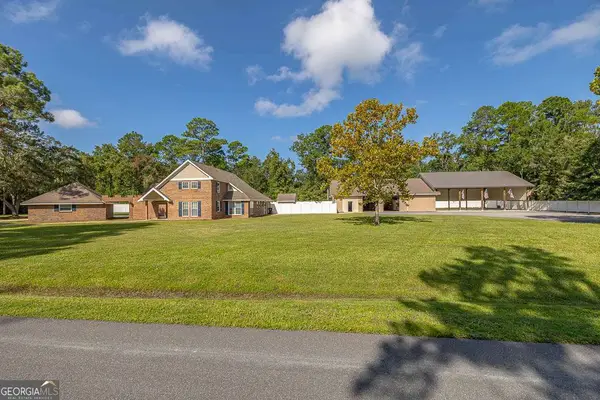 $599,900Active4 beds 3 baths3,051 sq. ft.
$599,900Active4 beds 3 baths3,051 sq. ft.145 Oyster Road, Brunswick, GA 31523
MLS# 10597790Listed by: Duckworth Properties - New
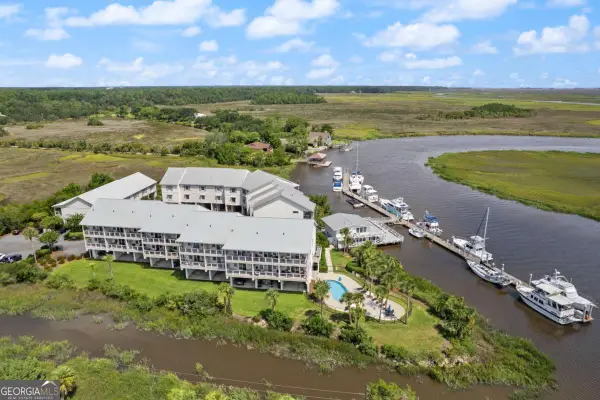 $469,900Active3 beds 3 baths1,584 sq. ft.
$469,900Active3 beds 3 baths1,584 sq. ft.16 Hidden Harbor Road, Brunswick, GA 31525
MLS# 10598261Listed by: Duckworth Properties - New
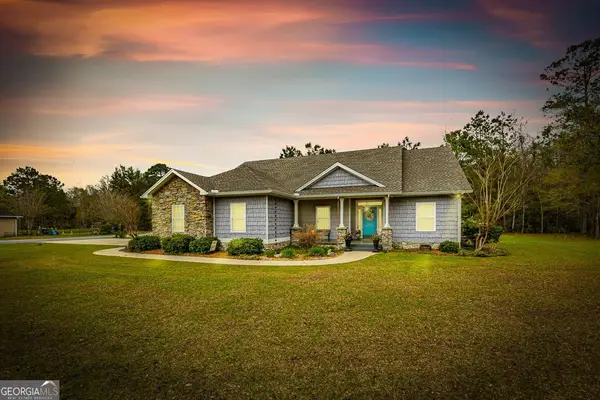 $469,750Active4 beds 3 baths2,707 sq. ft.
$469,750Active4 beds 3 baths2,707 sq. ft.138 Drakes Landing, Brunswick, GA 31523
MLS# 10599314Listed by: Duckworth Properties - New
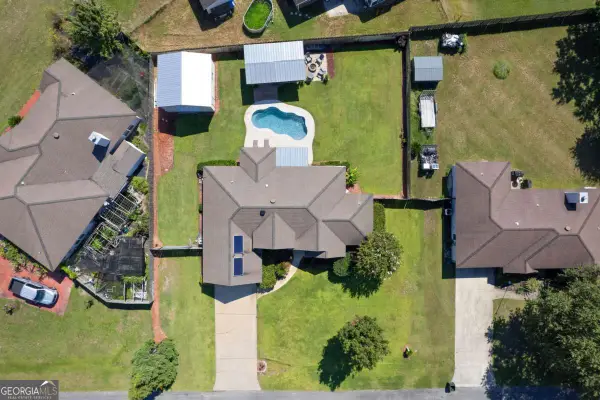 $380,000Active4 beds 2 baths1,900 sq. ft.
$380,000Active4 beds 2 baths1,900 sq. ft.153 Baywood Circle, Brunswick, GA 31525
MLS# 10599347Listed by: Gardner Keim Coastal Realty - New
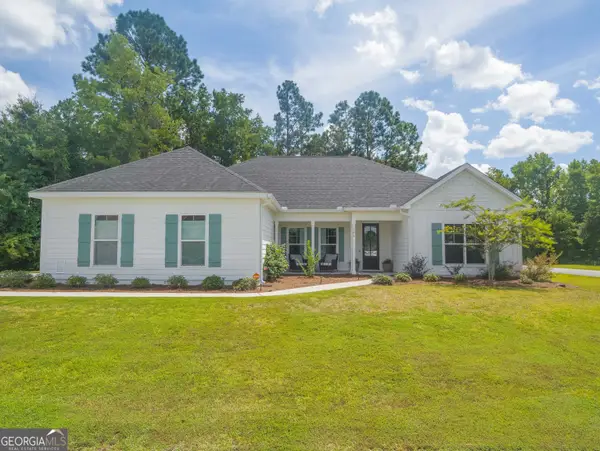 $424,700Active3 beds 3 baths2,212 sq. ft.
$424,700Active3 beds 3 baths2,212 sq. ft.102 Huron Loop, Brunswick, GA 31523
MLS# 10601443Listed by: Avalon Properties Group - New
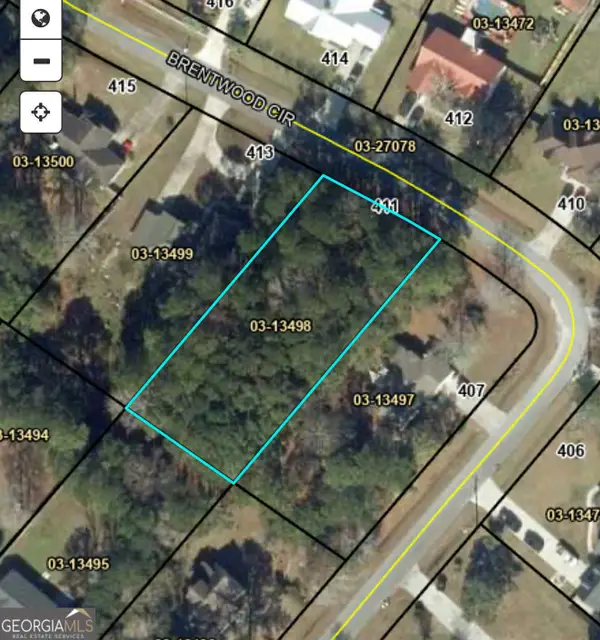 $52,500Active0.55 Acres
$52,500Active0.55 Acres411 Brentwood Circle, Brunswick, GA 31523
MLS# 10601839Listed by: Duckworth Properties - New
 $250,000Active4 beds 3 baths2,282 sq. ft.
$250,000Active4 beds 3 baths2,282 sq. ft.187 Willow Pond Way, Brunswick, GA 31525
MLS# 10604180Listed by: Watson Realty Corp.
