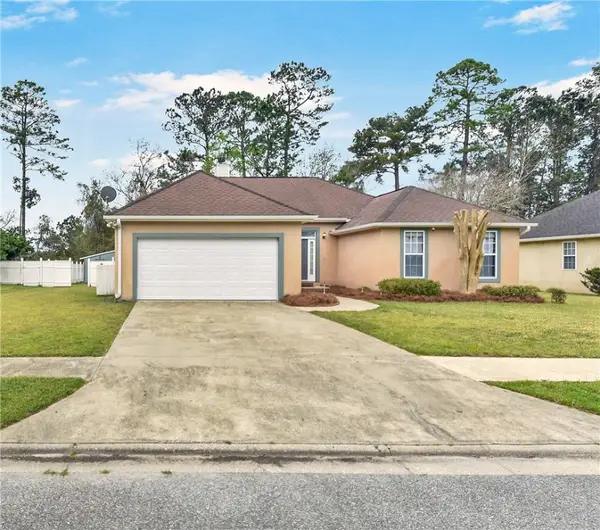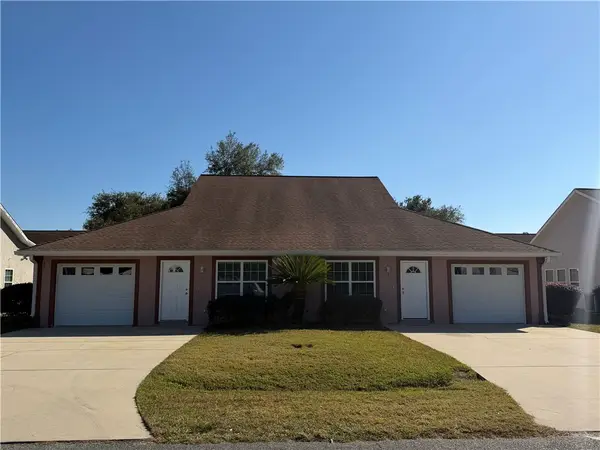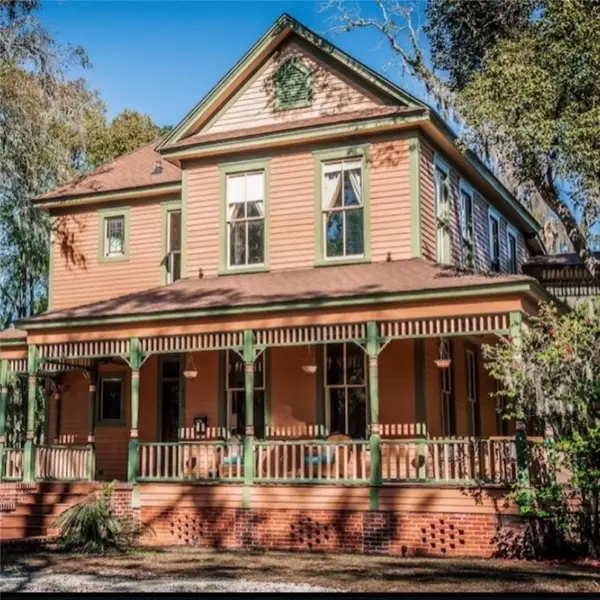387 W Shore Drive, Brunswick, GA 31520
Local realty services provided by:ERA Kings Bay Realty
Listed by: randall moody
Office: keller williams realty golden isles
MLS#:1656757
Source:GA_GIAR
Price summary
- Price:$1,050,000
- Price per sq. ft.:$268.61
About this home
Turtle River Escape: Your Waterfront Life Awaits
Imagine a place where the gentle rhythm of the river sets the pace for your day. A place where every sunrise paints the water in a new light and every sunset is a private show just for you. This isn't just a home; it's your personal sanctuary on the Turtle River.
Step inside and feel the day's stress melt away. The main house is a canvas of light, with expansive windows that frame breathtaking river views and fill every room with a warm, inviting glow. This home is designed for moments—from lazy mornings with a cup of coffee on the porch to lively gatherings with friends and family.
But what if you want more? The massive, unfinished basement is a blank slate, waiting for you to bring your biggest ideas to life. Envision a custom home theater for movie nights, a state-of-the-art gym, or the ultimate game room. The possibilities are as endless as your imagination.
And there's a bonus: a separate, detached garage with a private, cozy apartment above. Think of the freedom this offers. A dedicated space for your out-of-town guests? A perfect studio for creative projects? Or perhaps a smart way to generate extra income through a rental or an Airbnb?
Your private dock and a 10,000-lb boat lift are ready and waiting, inviting you to explore the river at a moment's notice. This is where you'll make memories that last a lifetime, from fishing trips and boat rides to quiet evenings under the stars.
This isn't just a house. It's a lifestyle. It’s an invitation to escape the ordinary and embrace a world of tranquility and adventure. Are you ready to discover what your life on the Turtle River can be?
Contact an agent
Home facts
- Year built:1992
- Listing ID #:1656757
- Added:52 day(s) ago
- Updated:November 10, 2025 at 05:08 PM
Rooms and interior
- Bedrooms:4
- Total bathrooms:4
- Full bathrooms:4
- Living area:3,909 sq. ft.
Heating and cooling
- Cooling:Central Air, Electric
- Heating:Central, Electric
Structure and exterior
- Year built:1992
- Building area:3,909 sq. ft.
- Lot area:5.39 Acres
Schools
- High school:Glynn Academy
- Middle school:Glynn Middle
- Elementary school:Glyndale
Utilities
- Water:Water Available
Finances and disclosures
- Price:$1,050,000
- Price per sq. ft.:$268.61
New listings near 387 W Shore Drive
- New
 $459,900Active4 beds 2 baths1,998 sq. ft.
$459,900Active4 beds 2 baths1,998 sq. ft.115 Silver Bluff Drive, Brunswick, GA 31523
MLS# 10641027Listed by: Duckworth Properties - New
 $289,000Active4 beds 2 baths1,634 sq. ft.
$289,000Active4 beds 2 baths1,634 sq. ft.1446 Blythe Island Drive, Brunswick, GA 31523
MLS# 10640850Listed by: Gardner Keim Coastal Realty - New
 $245,000Active3 beds 2 baths1,886 sq. ft.
$245,000Active3 beds 2 baths1,886 sq. ft.243 Glen Meadows Circle, Brunswick, GA 31523
MLS# 10640818Listed by: Sea Georgia Realty - New
 $324,900Active3 beds 2 baths1,686 sq. ft.
$324,900Active3 beds 2 baths1,686 sq. ft.375 Wellington Place, Brunswick, GA 31523
MLS# 1657880Listed by: N R FOSTER PROPERTIES, INC. - New
 $150,000Active2 beds 1 baths988 sq. ft.
$150,000Active2 beds 1 baths988 sq. ft.300 Butler Drive, Brunswick, GA 31523
MLS# 1657868Listed by: HILAIRE BAUER & ASSOC. REAL ESTATE, LLC - New
 $49,000Active0.61 Acres
$49,000Active0.61 Acres205 Palm Trace, Brunswick, GA 31525
MLS# 10640668Listed by: Gardner Keim Coastal Realty - New
 $264,000Active3 beds 2 baths2,304 sq. ft.
$264,000Active3 beds 2 baths2,304 sq. ft.199 Keith Drive, Brunswick, GA 31523
MLS# 1657889Listed by: DUCKWORTH PROPERTIES BWK - New
 $49,000Active0.6 Acres
$49,000Active0.6 Acres203 Palm Trace, Brunswick, GA 31525
MLS# 10640664Listed by: Gardner Keim Coastal Realty  $415,000Pending6 beds 4 baths2,988 sq. ft.
$415,000Pending6 beds 4 baths2,988 sq. ft.115 & 117 Sweet Gum Drive, Brunswick, GA 31520
MLS# 1657844Listed by: BHHS HODNETT COOPER REAL ESTATE- New
 $575,000Active4 beds 3 baths2,542 sq. ft.
$575,000Active4 beds 3 baths2,542 sq. ft.912 Carpenter Street, Brunswick, GA 31520
MLS# 1657857Listed by: COMPASS360 REALTY, INC.
