4004 Riverside Drive, Brunswick, GA 31520
Local realty services provided by:ERA Kings Bay Realty
4004 Riverside Drive,Brunswick, GA 31520
$650,000
- 4 Beds
- 3 Baths
- 3,126 sq. ft.
- Single family
- Active
Listed by:holly ponsell
Office:keller williams ga communities
MLS#:1657459
Source:GA_GIAR
Price summary
- Price:$650,000
- Price per sq. ft.:$207.93
About this home
Welcome to this beautifully renovated 4-bedroom, 3-bath home in the desirable Riverside Subdivision, offering all-on-one-level living and serene marsh and water views from the back of the home. Every inch has been thoughtfully updated — from the new roof and fresh paint to the luxury flooring, fixtures, and finishes throughout.
Inside, enjoy a light-filled open floor plan with inviting living spaces featuring warm wood-tone floors, a statement dual sided brick fireplace, and elegant coastal touches. The spacious kitchen and dining areas are perfect for entertaining, while large windows bring the outdoors in.
In addition to the primary suite there is a second en-suite bedroom for multi-generational living, guest quarters, or an in-law suite, offering comfort and privacy for everyone.
The other two guest rooms are nicely sized and offer plenty of room and storage.
Step outside to your own backyard oasis — a brand-new heated pool with four built-in seating areas, overlooking the peaceful marsh where you can watch sunsets and coastal wildlife.
This home combines luxury, convenience, and natural beauty — the perfect blend of comfort and coastal charm in one of the Golden Isles most sought-after neighborhoods.
Contact an agent
Home facts
- Year built:1969
- Listing ID #:1657459
- Added:9 day(s) ago
- Updated:October 21, 2025 at 03:44 PM
Rooms and interior
- Bedrooms:4
- Total bathrooms:3
- Full bathrooms:3
- Living area:3,126 sq. ft.
Heating and cooling
- Cooling:Electric, Heat Pump
- Heating:Electric, Heat Pump
Structure and exterior
- Roof:Metal
- Year built:1969
- Building area:3,126 sq. ft.
- Lot area:0.39 Acres
Schools
- High school:Glynn Academy
- Middle school:Glynn Middle
Utilities
- Water:Public
- Sewer:Public Sewer
Finances and disclosures
- Price:$650,000
- Price per sq. ft.:$207.93
- Tax amount:$1,928 (2024)
New listings near 4004 Riverside Drive
- New
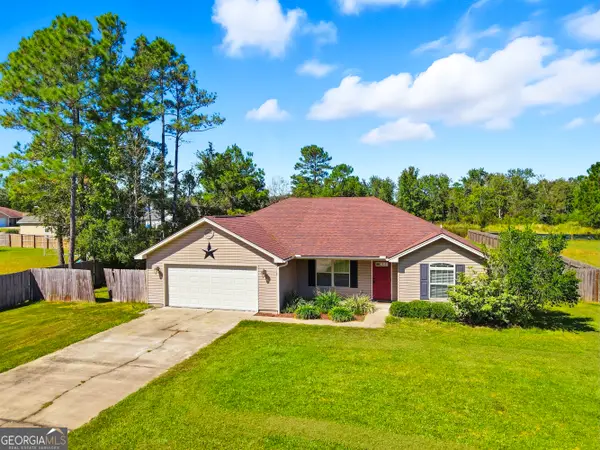 $300,000Active3 beds 2 baths1,522 sq. ft.
$300,000Active3 beds 2 baths1,522 sq. ft.19 Abby Road, Brunswick, GA 31523
MLS# 10632701Listed by: Coldwell Banker Access Realty - New
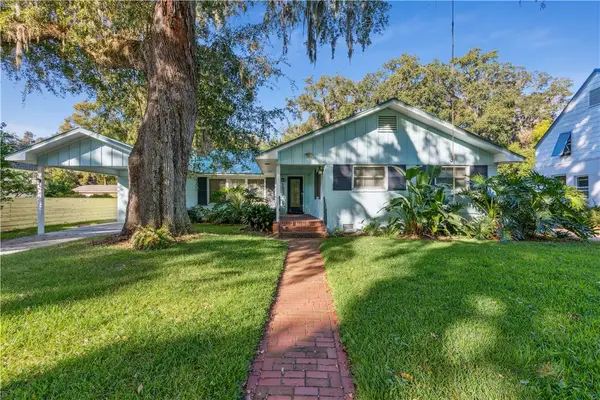 $390,000Active3 beds 3 baths2,390 sq. ft.
$390,000Active3 beds 3 baths2,390 sq. ft.1407 Sycamore Avenue, Brunswick, GA 31520
MLS# 1657604Listed by: KELLER WILLIAMS REALTY GOLDEN ISLES - New
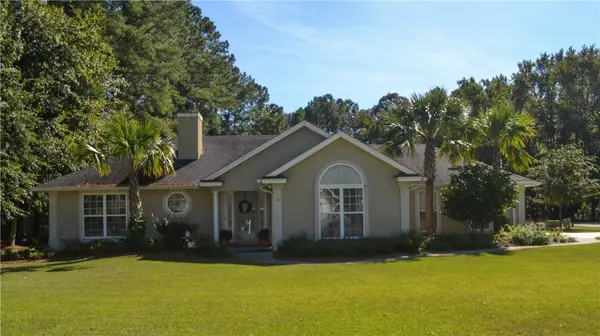 $364,900Active3 beds 2 baths1,983 sq. ft.
$364,900Active3 beds 2 baths1,983 sq. ft.105 Shadowlake Drive, Brunswick, GA 31525
MLS# 1657500Listed by: BHHS HODNETT COOPER REAL ESTATE BWK - New
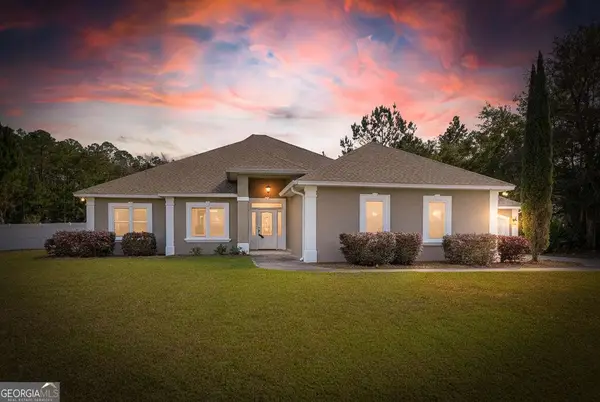 $379,000Active3 beds 2 baths2,009 sq. ft.
$379,000Active3 beds 2 baths2,009 sq. ft.183 Lakes Drive, Brunswick, GA 31523
MLS# 10632375Listed by: HODNETT COOPER REAL ESTATE,IN - New
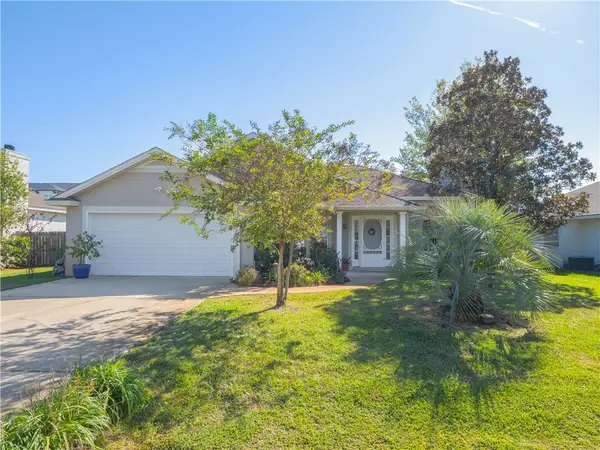 $279,700Active3 beds 2 baths1,500 sq. ft.
$279,700Active3 beds 2 baths1,500 sq. ft.250 S Teakwood Court, Brunswick, GA 31525
MLS# 1657582Listed by: AVALON PROPERTIES GROUP, LLC - New
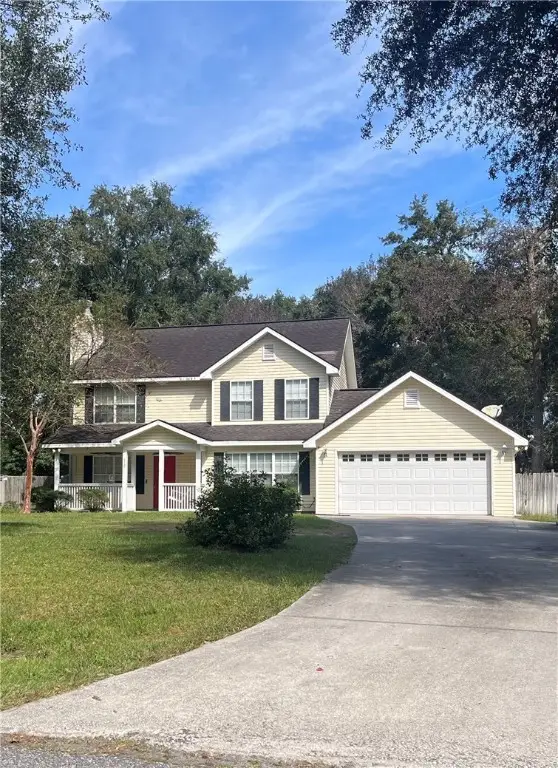 $313,300Active5 beds 3 baths1,858 sq. ft.
$313,300Active5 beds 3 baths1,858 sq. ft.112 Brandenberry Road, Brunswick, GA 31523
MLS# 1657593Listed by: GEORGIA REALTY - Open Wed, 11am to 1pmNew
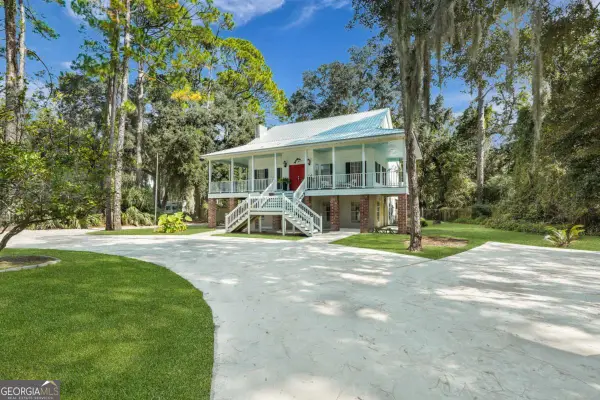 $498,000Active5 beds 4 baths3,256 sq. ft.
$498,000Active5 beds 4 baths3,256 sq. ft.3500 Dolphin Street, Brunswick, GA 31520
MLS# 10632089Listed by: Keller Williams Golden Isles - New
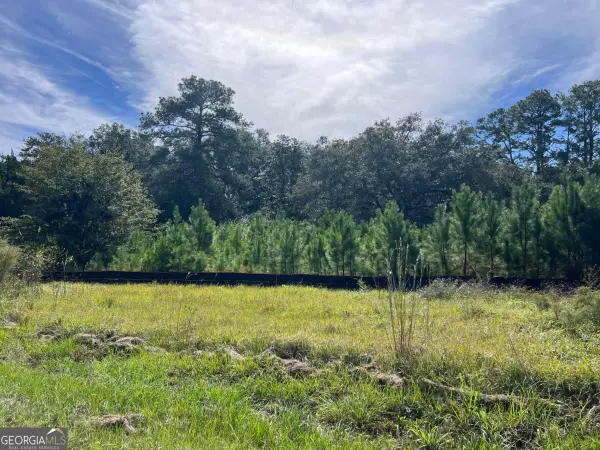 $160,000Active2.15 Acres
$160,000Active2.15 Acres116 Smith Road, Brunswick, GA 31522
MLS# 10632033Listed by: Coldwell Banker Access Realty - New
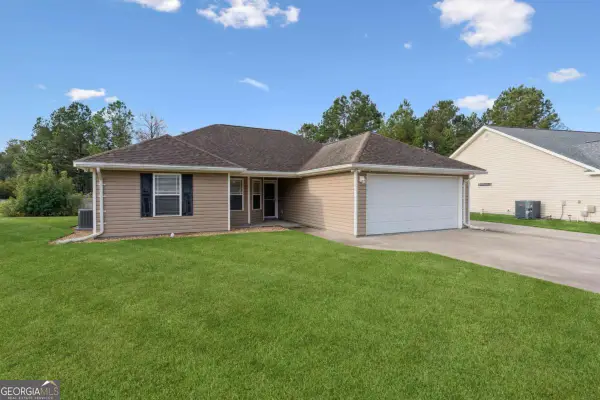 $255,000Active3 beds 2 baths1,227 sq. ft.
$255,000Active3 beds 2 baths1,227 sq. ft.123 Southwinds Drive, Brunswick, GA 31523
MLS# 10631812Listed by: HODNETT COOPER REAL ESTATE,IN - New
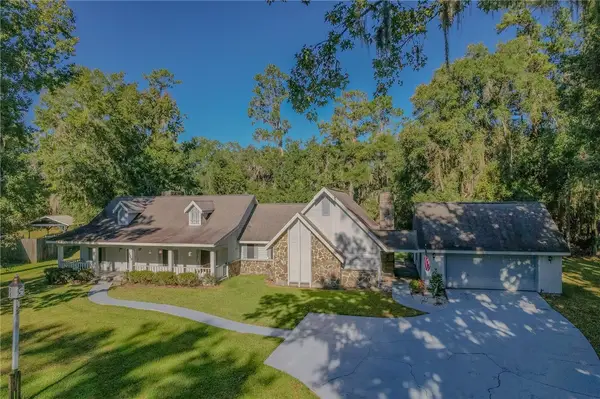 $289,000Active3 beds 2 baths2,216 sq. ft.
$289,000Active3 beds 2 baths2,216 sq. ft.109 Landing Road, Brunswick, GA 31520
MLS# 1657568Listed by: ENGEL & VOLKERS GOLDEN ISLES
