4030 Riverside Drive, Brunswick, GA 31520
Local realty services provided by:ERA Kings Bay Realty
Listed by: will duckworth iv
Office: duckworth properties bwk
MLS#:1657909
Source:GA_GIAR
Price summary
- Price:$395,000
- Price per sq. ft.:$187.56
About this home
Brought back on the market to highlight the improved front and backyard! Discover the allure of this classic brick residence nestled in the highly sought-after Riverside Subdivision, where panoramic water and marsh views create a serene backdrop for everyday living. This one level home features 3 bedrooms, a versatile bonus room or fourth bedroom, and 2.5 baths, providing ample space for family and guests. Step inside to find a seamlessly updated interior, featuring modern lighting fixtures, stylish flooring, updated appliances, all complemented by updated plumbing for worry-free living. The heart of the home is the inviting living area, complete with a classic wood-burning fireplace, perfect for cozy evenings. The outdoor space is an entertainer's dream, boasting a sprawling backyard with ample room for hosting gatherings, gardening, or simply relaxing and soaking in the picturesque surroundings. A sunroom addition provides the perfect vantage point to enjoy the expansive water and marsh views, bringing the beauty of the outdoors inside. Storage sheds provide plenty of space for all your outdoor equipment and hobbies. Best of all, with no HOA restrictions, you have the freedom to enjoy your property to the fullest. This home has never flooded and sits on the highest point of elevation in the neighborhood. Located just minutes from vibrant downtown Brunswick, this home offers a serene escape with all the conveniences of city life. Ideally in close proximity to the islands, hospital, shopping centers, and FLETC, convenience is at your doorstep. Water enthusiasts will appreciate the easy access to nearby waterways, ideal for boating, kayaking, and exploring the natural beauty of the area. Nature lovers will delight in the abundance of wildlife right in their backyard, with frequent sightings of local birds and other wildlife. Breathtaking sunsets and panoramic views that promise to make every day feel like a vacation. This is more than just a house; it's a lifestyle waiting to be embraced.
Contact an agent
Home facts
- Year built:1960
- Listing ID #:1657909
- Added:135 day(s) ago
- Updated:December 19, 2025 at 04:14 PM
Rooms and interior
- Bedrooms:4
- Total bathrooms:3
- Full bathrooms:2
- Half bathrooms:1
- Living area:2,106 sq. ft.
Heating and cooling
- Cooling:Central Air, Electric
- Heating:Central, Electric
Structure and exterior
- Roof:Asphalt
- Year built:1960
- Building area:2,106 sq. ft.
- Lot area:0.3 Acres
Schools
- High school:Glynn Academy
- Middle school:Glynn Middle
- Elementary school:Goodyear
Utilities
- Water:Public
- Sewer:Public Sewer, Sewer Available, Sewer Connected
Finances and disclosures
- Price:$395,000
- Price per sq. ft.:$187.56
New listings near 4030 Riverside Drive
- New
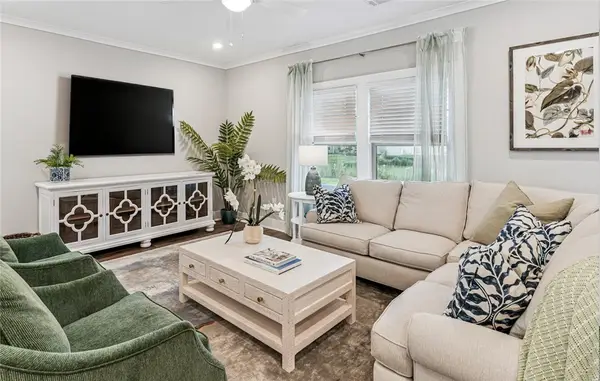 $314,990Active3 beds 2 baths1,704 sq. ft.
$314,990Active3 beds 2 baths1,704 sq. ft.297 Bottlebrush Walk, Brunswick, GA 31525
MLS# 1658123Listed by: MARITIME REALTY GROUP LLC - New
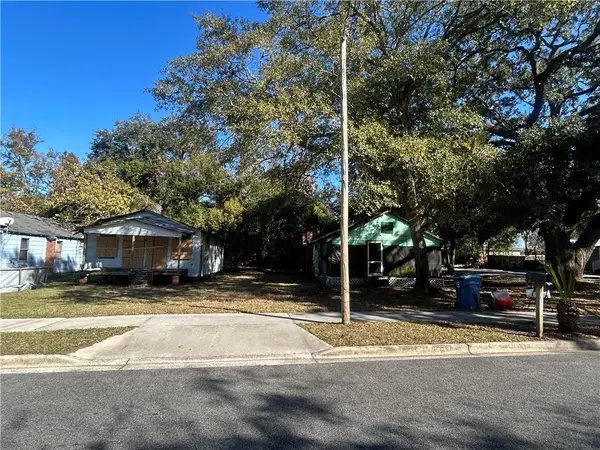 $89,000Active4 beds 2 baths1,544 sq. ft.
$89,000Active4 beds 2 baths1,544 sq. ft.2300-2304 Gordon Street, Brunswick, GA 31520
MLS# 1658460Listed by: RAWLS REALTY - New
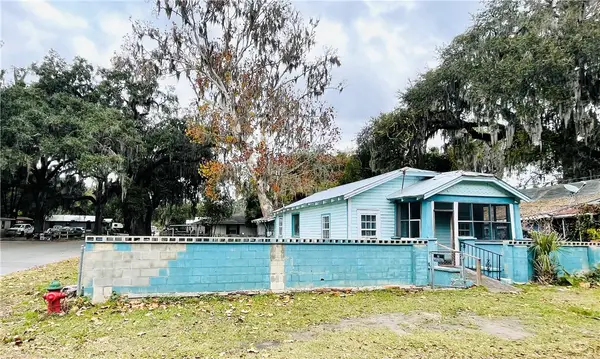 $78,000Active3 beds 2 baths1,144 sq. ft.
$78,000Active3 beds 2 baths1,144 sq. ft.1203 M Street, Brunswick, GA 31520
MLS# 1658453Listed by: MICHAEL HARRIS TEAM - New
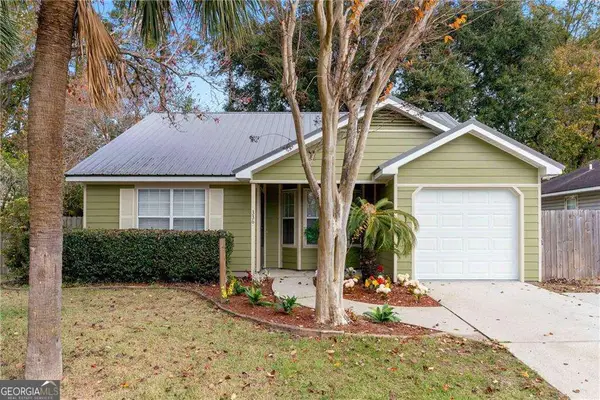 $275,000Active3 beds 2 baths1,296 sq. ft.
$275,000Active3 beds 2 baths1,296 sq. ft.336 Terrapin Trail, Brunswick, GA 31525
MLS# 10658773Listed by: Southern Classic Realtors - New
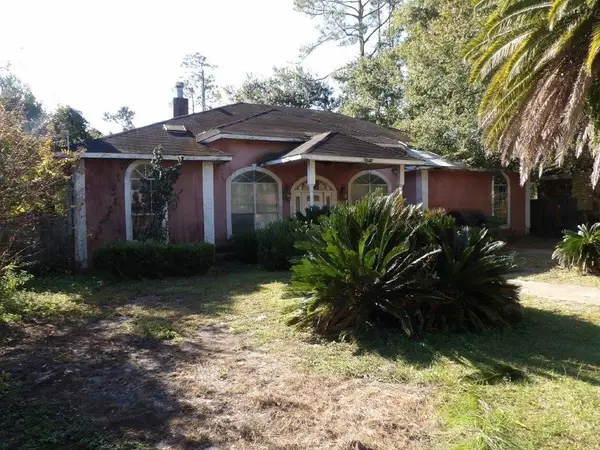 $140,400Active6 beds 4 baths2,632 sq. ft.
$140,400Active6 beds 4 baths2,632 sq. ft.124 Wasp Drive, Brunswick, GA 31525
MLS# 1658441Listed by: GEORGIA ISLES REAL ESTATE - New
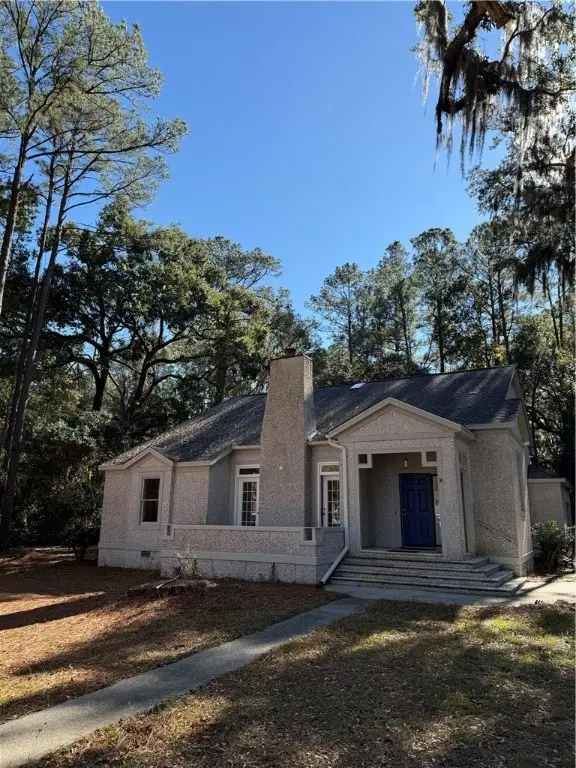 $450,000Active3 beds 4 baths2,346 sq. ft.
$450,000Active3 beds 4 baths2,346 sq. ft.100 Cay Trace, Brunswick, GA 31525
MLS# 1658459Listed by: DRIGGERS REALTY - New
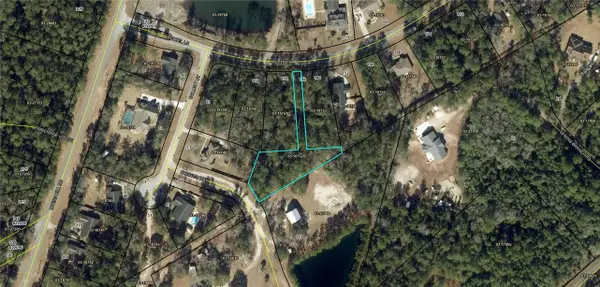 $22,900Active0.69 Acres
$22,900Active0.69 Acres142 Wetzel Lane, Brunswick, GA 31522
MLS# 1658448Listed by: DUCKWORTH PROPERTIES BWK - New
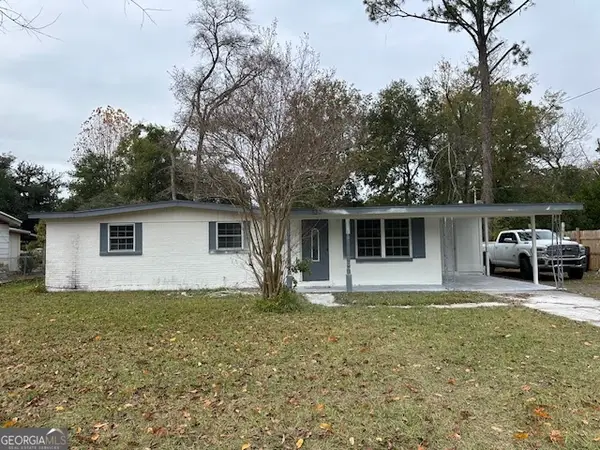 $165,000Active2 beds 2 baths1,090 sq. ft.
$165,000Active2 beds 2 baths1,090 sq. ft.527 Carteret Road, Brunswick, GA 31525
MLS# 10658235Listed by: Southern Classic Realtors - Open Sat, 12 to 2pmNew
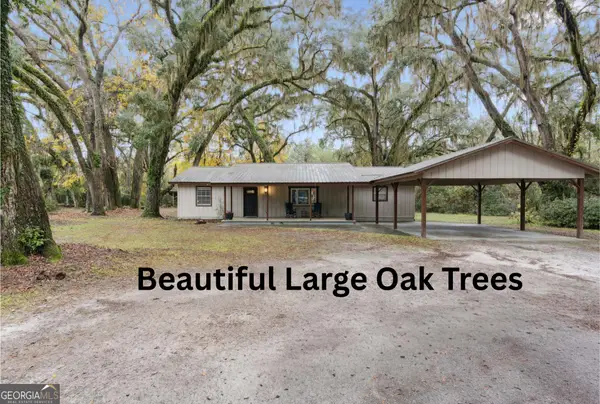 $269,000Active3 beds 2 baths1,430 sq. ft.
$269,000Active3 beds 2 baths1,430 sq. ft.109 Harris Plantation Road, Brunswick, GA 31523
MLS# 10657885Listed by: Miller Elite - New
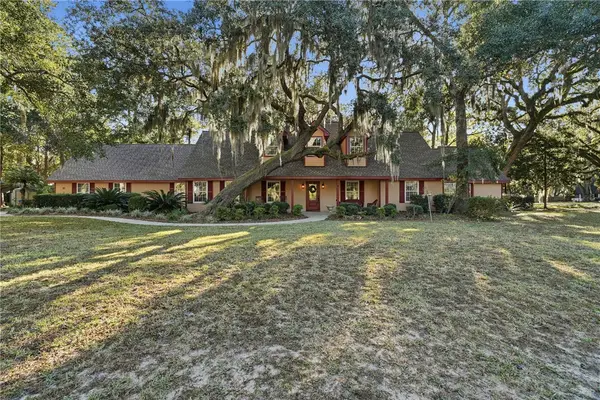 $474,900Active5 beds 4 baths3,952 sq. ft.
$474,900Active5 beds 4 baths3,952 sq. ft.82 Marsh Trace, Brunswick, GA 31525
MLS# 1658377Listed by: DRIGGERS REALTY
