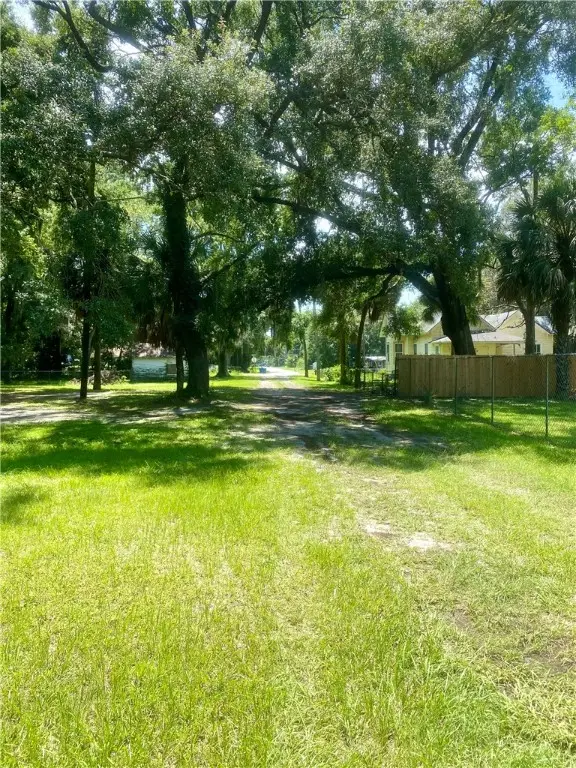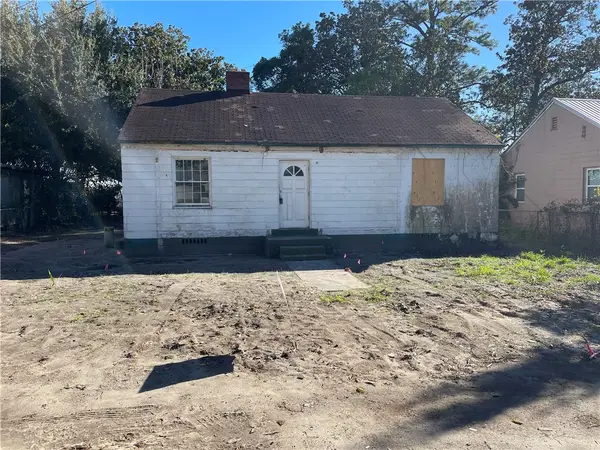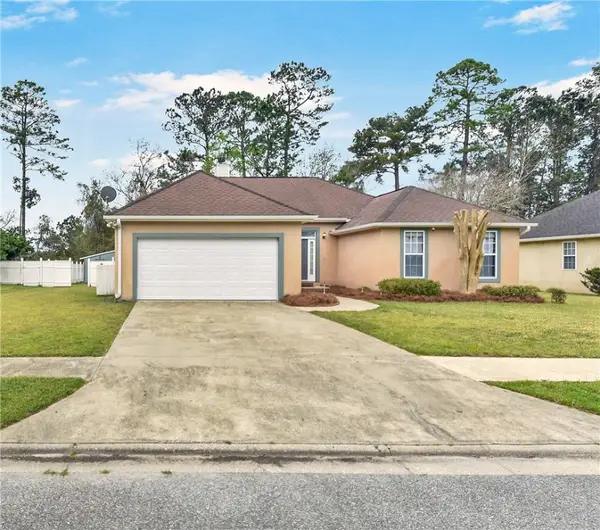4153 Riverside Drive, Brunswick, GA 31520
Local realty services provided by:ERA Kings Bay Realty
Listed by: sara altman
Office: duckworth properties bwk
MLS#:1655268
Source:GA_GIAR
Price summary
- Price:$675,000
- Price per sq. ft.:$173.39
About this home
Perfect location minutes from St. Simons Island causeway!! Gorgeous marsh views from the front of the home and deep water views from the covered deck on the rear of the home. Beautifully decorated with a very tasteful flare. Beautiful hardwood floors in the living areas (study, kitchen, dining room and great room), tile in bathrooms, carpet in the large 2nd suite/bonus room upstairs, which has a full bath and dual walk-in closets. A few of the home features include water softener, double oven, gas range, split bedroom floorplan, laundry room with storage, excellent deck with marsh and river views, oversized master with sitting area, 2 walk-in closets and a 3rd closet for extra storage. Two car garage towards the front of the home and a large garage space on the left side of the home that will accommodate two additional vehicles or a small boat . Downstairs also features a flex room, great as a workout room or art/music studio. On those hot summer days, take a dip in the in-ground pool. The community dock is well maintained and available for use to Riverside residents, so make sure to bring your boat!
Contact an agent
Home facts
- Year built:2000
- Listing ID #:1655268
- Added:647 day(s) ago
- Updated:November 11, 2025 at 09:09 AM
Rooms and interior
- Bedrooms:4
- Total bathrooms:3
- Full bathrooms:3
- Living area:3,893 sq. ft.
Heating and cooling
- Cooling:Electric
- Heating:Central, Electric
Structure and exterior
- Roof:Asphalt, Ridge Vents
- Year built:2000
- Building area:3,893 sq. ft.
- Lot area:0.34 Acres
Schools
- High school:Glynn Academy
- Middle school:Glynn Middle
- Elementary school:Goodyear
Utilities
- Water:Public
- Sewer:Public Sewer
Finances and disclosures
- Price:$675,000
- Price per sq. ft.:$173.39
New listings near 4153 Riverside Drive
- New
 $39,000Active0.41 Acres
$39,000Active0.41 Acres3620 Fulk Bohannon Drive, Brunswick, GA 31520
MLS# 1657911Listed by: DUCKWORTH PROPERTIES BWK - New
 $105,000Active2 beds 1 baths863 sq. ft.
$105,000Active2 beds 1 baths863 sq. ft.2340 Cate Street, Brunswick, GA 31520
MLS# 1657908Listed by: THINLINE LLC - New
 $459,900Active4 beds 2 baths1,998 sq. ft.
$459,900Active4 beds 2 baths1,998 sq. ft.115 Silver Bluff Drive, Brunswick, GA 31523
MLS# 10641027Listed by: Duckworth Properties - New
 $289,000Active4 beds 2 baths1,634 sq. ft.
$289,000Active4 beds 2 baths1,634 sq. ft.1446 Blythe Island Drive, Brunswick, GA 31523
MLS# 10640850Listed by: Gardner Keim Coastal Realty - New
 $245,000Active3 beds 2 baths1,886 sq. ft.
$245,000Active3 beds 2 baths1,886 sq. ft.243 Glen Meadows Circle, Brunswick, GA 31523
MLS# 10640818Listed by: Sea Georgia Realty - New
 $324,900Active3 beds 2 baths1,686 sq. ft.
$324,900Active3 beds 2 baths1,686 sq. ft.375 Wellington Place, Brunswick, GA 31523
MLS# 1657880Listed by: N R FOSTER PROPERTIES, INC. - New
 $150,000Active2 beds 1 baths988 sq. ft.
$150,000Active2 beds 1 baths988 sq. ft.300 Butler Drive, Brunswick, GA 31523
MLS# 1657868Listed by: HILAIRE BAUER & ASSOC. REAL ESTATE, LLC - New
 $49,000Active0.61 Acres
$49,000Active0.61 Acres205 Palm Trace, Brunswick, GA 31525
MLS# 10640668Listed by: Gardner Keim Coastal Realty - New
 $264,000Active3 beds 2 baths2,304 sq. ft.
$264,000Active3 beds 2 baths2,304 sq. ft.199 Keith Drive, Brunswick, GA 31523
MLS# 1657889Listed by: DUCKWORTH PROPERTIES BWK - New
 $49,000Active0.6 Acres
$49,000Active0.6 Acres203 Palm Trace, Brunswick, GA 31525
MLS# 10640664Listed by: Gardner Keim Coastal Realty
