4726 New Jesup Highway, Brunswick, GA 31520
Local realty services provided by:ERA Kings Bay Realty
Listed by:kathy shattuck
Office:duckworth properties bwk
MLS#:1654410
Source:GA_GIAR
Price summary
- Price:$379,900
- Price per sq. ft.:$152.39
About this home
According to tax card, this property is ZONED "Highway Commercial" and is located beside other businesses. Buyer would need to verify with the county of the many possibilities available for this property. You talking about a COMPLETE RENOVATION, this is it!! PICS DON'T DO THIS PROPERTY JUSTICE. This 5 Bedroom, 3 Bath SOLID BRICK home has been completely REMODELED & UPDATED in 2024!! NEW & REPLACED (last year) AS FOLLOWS: Roof, HVAC, septic, granite counter tops, cabinets, fixtures, SPRAY FOAM insulation, windows, LVP flooring, Interior & Exterior paint, stainless steel appliances, plumbing & electrical, etc etc! Offering a SPLIT floor plan wtih a PRIMARY SUITE on EACH END. The Main Primary Suite also includes an extra bonus room that would be perfect for an office and an ADDITIONAL bedroom perfect for a nursery or whatever you choose to best fit your needs. This gem even includes 6 Watt 70V Speakers throughout the home for your enjoyment! The Primary Bath is HUGE & AWESOME! Huge Tiled Shower and Separate Garden Tub. Lighted faucets when the water is running. WALK IN CLOSETS in EVERY BEDROOM! HUGE Back yard! SO coveniently located. NO HOA! What more can I say? You need to do a walk through and decide for yourself. Set up your showing Today!! Sellers are related to listing agent. Sellers have never occupied the property
Contact an agent
Home facts
- Year built:1957
- Listing ID #:1654410
- Added:113 day(s) ago
- Updated:June 27, 2025 at 03:49 PM
Rooms and interior
- Bedrooms:5
- Total bathrooms:3
- Full bathrooms:3
- Living area:2,493 sq. ft.
Heating and cooling
- Cooling:Central Air, Electric
- Heating:Central, Electric
Structure and exterior
- Year built:1957
- Building area:2,493 sq. ft.
- Lot area:0.33 Acres
Schools
- High school:Brunswick High School
- Middle school:Needwood Middle
- Elementary school:Glyndale
Utilities
- Water:Private, Well
- Sewer:Septic Tank
Finances and disclosures
- Price:$379,900
- Price per sq. ft.:$152.39
- Tax amount:$1,425 (2023)
New listings near 4726 New Jesup Highway
- New
 $686,000Active4 beds 4 baths3,377 sq. ft.
$686,000Active4 beds 4 baths3,377 sq. ft.213 Belmont Circle, Brunswick, GA 31525
MLS# 10611867Listed by: HODNETT COOPER REAL ESTATE,IN - New
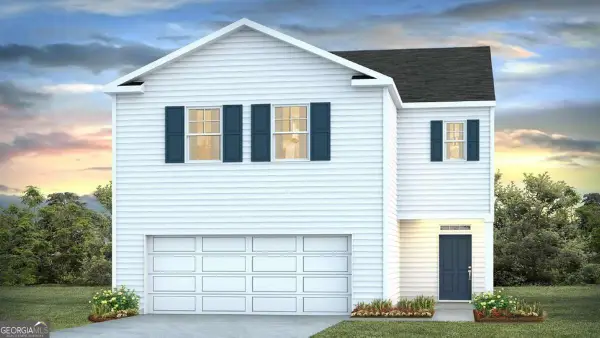 $368,990Active4 beds 3 baths2,174 sq. ft.
$368,990Active4 beds 3 baths2,174 sq. ft.1026 Lakes Boulevard, Brunswick, GA 31525
MLS# 10611765Listed by: D.R. Horton Realty of Georgia, Inc. - New
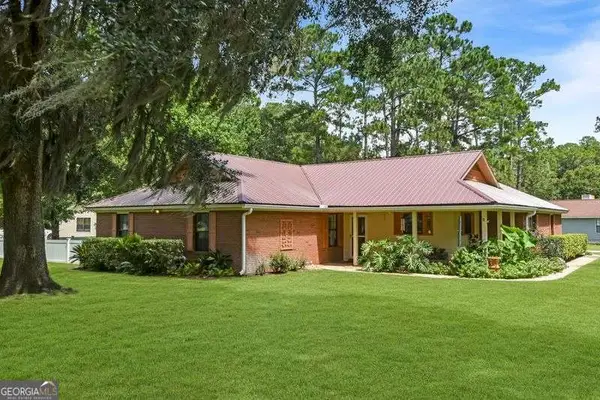 $385,000Active3 beds 2 baths2,200 sq. ft.
$385,000Active3 beds 2 baths2,200 sq. ft.97 Mackay Circle, Brunswick, GA 31525
MLS# 10597439Listed by: Gardner Keim Coastal Realty - New
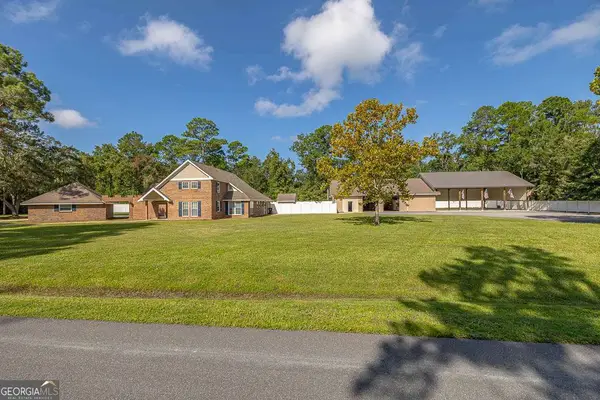 $599,900Active4 beds 3 baths3,051 sq. ft.
$599,900Active4 beds 3 baths3,051 sq. ft.145 Oyster Road, Brunswick, GA 31523
MLS# 10597790Listed by: Duckworth Properties - New
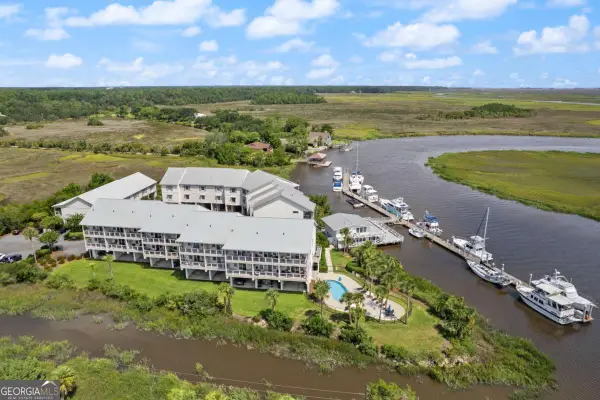 $469,900Active3 beds 3 baths1,584 sq. ft.
$469,900Active3 beds 3 baths1,584 sq. ft.16 Hidden Harbor Road, Brunswick, GA 31525
MLS# 10598261Listed by: Duckworth Properties - New
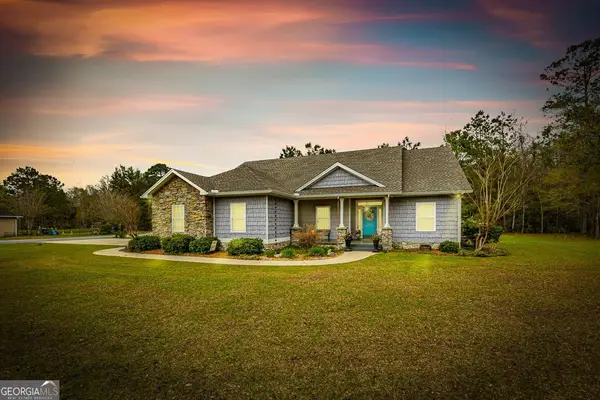 $469,750Active4 beds 3 baths2,707 sq. ft.
$469,750Active4 beds 3 baths2,707 sq. ft.138 Drakes Landing, Brunswick, GA 31523
MLS# 10599314Listed by: Duckworth Properties - New
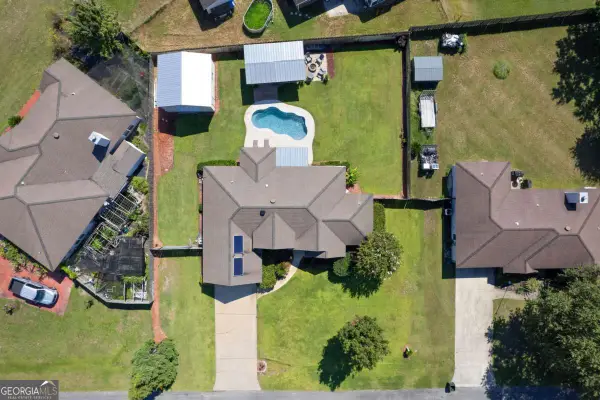 $380,000Active4 beds 2 baths1,900 sq. ft.
$380,000Active4 beds 2 baths1,900 sq. ft.153 Baywood Circle, Brunswick, GA 31525
MLS# 10599347Listed by: Gardner Keim Coastal Realty - New
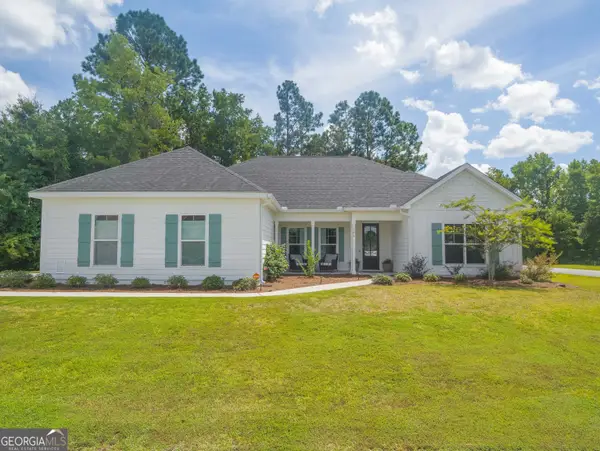 $424,700Active3 beds 3 baths2,212 sq. ft.
$424,700Active3 beds 3 baths2,212 sq. ft.102 Huron Loop, Brunswick, GA 31523
MLS# 10601443Listed by: Avalon Properties Group - New
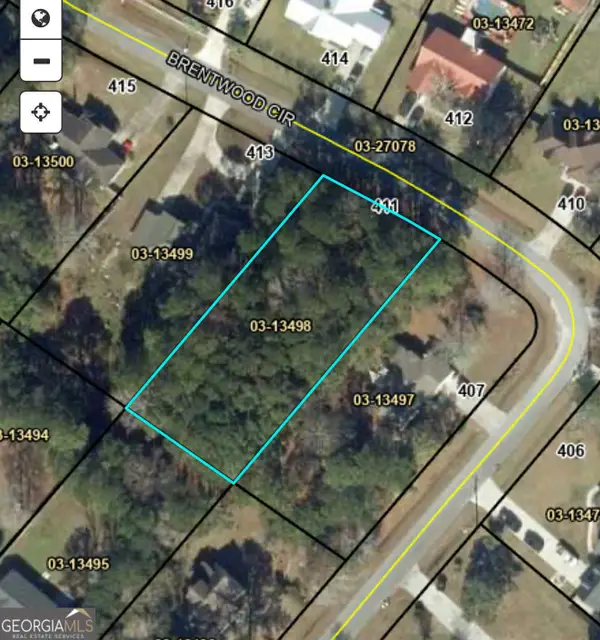 $52,500Active0.55 Acres
$52,500Active0.55 Acres411 Brentwood Circle, Brunswick, GA 31523
MLS# 10601839Listed by: Duckworth Properties - New
 $250,000Active4 beds 3 baths2,282 sq. ft.
$250,000Active4 beds 3 baths2,282 sq. ft.187 Willow Pond Way, Brunswick, GA 31525
MLS# 10604180Listed by: Watson Realty Corp.
