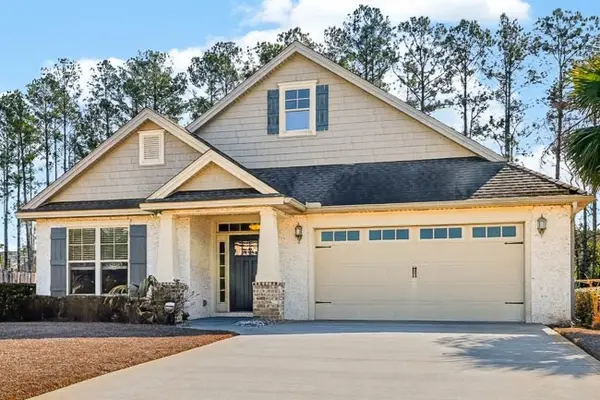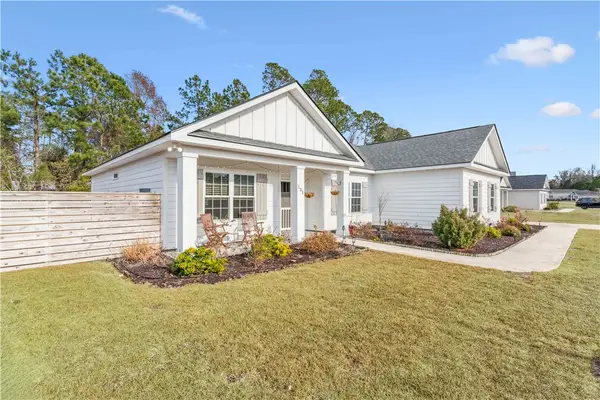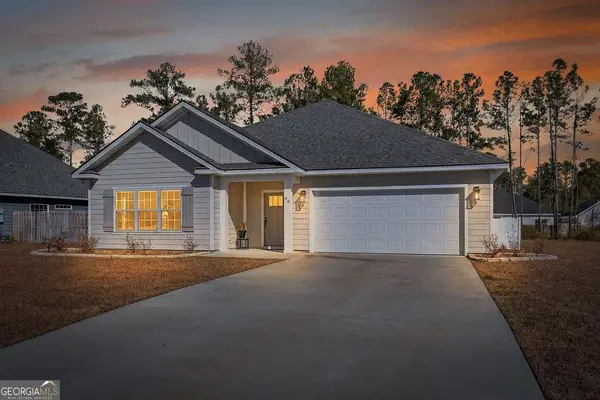4936 Highway 17 N, Brunswick, GA 31525
Local realty services provided by:ERA Kings Bay Realty
Listed by: roger varnadore
Office: exp realty, llc.
MLS#:1654532
Source:GA_GIAR
Price summary
- Price:$379,900
- Price per sq. ft.:$173.39
About this home
Beautiful Cedar Home on 3+ Acres with Saltwater Pool & Room for Horses – Minutes from the Coast!
Welcome to this stunning cedar home nestled on over 3 acres, offering privacy, charm, and convenience. Recently and tastefully updated, interior of home freshly painted, this home is move-in ready and designed for both comfort and function. Saltwater pool with Gazebo and artificial turf added in 2023.
Step into the spacious great room featuring a classic brick-and-mortar wood-burning fireplace that soars through a cathedral ceiling. Large sliding doors open onto an expansive wrap-around deck, perfect for relaxing or entertaining.
The primary suite is located on the main floor and features a beautifully renovated bathroom with a walk-in shower. The large kitchen boasts ceramic tile flooring, an inviting family dining area, and direct access to the deck.
A generous utility room includes washer and electric dryer hookups, newly installed light fixtures throughout, newly installed water treatment system and the two-car garage offers ample storage space. The home is equipped with two Carrier heat pumps for efficient year-round comfort.
Outdoors, you'll find the newly installed built-in saltwater pool, a fenced-in field with recently added fencing ideal for horses, a two-stall horse barn with concrete floor and even accommodations your chickens will love—truly a mini homestead paradise.
Located just minutes from FLETC, Colonial Mall, I-95, and a short drive to St. Simons and Jekyll Islands, this property combines peaceful rural living with convenient coastal access.
Virtual tour at: https://my.matterport.com/show/?m=cb6xKNYztZH
Contact an agent
Home facts
- Year built:1990
- Listing ID #:1654532
- Added:238 day(s) ago
- Updated:February 10, 2026 at 09:06 AM
Rooms and interior
- Bedrooms:3
- Total bathrooms:3
- Full bathrooms:3
- Living area:2,191 sq. ft.
Heating and cooling
- Cooling:Electric, Heat Pump
- Heating:Electric, Heat Pump
Structure and exterior
- Roof:Metal
- Year built:1990
- Building area:2,191 sq. ft.
- Lot area:3.1 Acres
Schools
- High school:Glynn Academy
- Middle school:Needwood Middle
- Elementary school:C. B. Greer
Utilities
- Water:Private, Well
- Sewer:Septic Available, Septic Tank
Finances and disclosures
- Price:$379,900
- Price per sq. ft.:$173.39
- Tax amount:$1,383 (2024)
New listings near 4936 Highway 17 N
- New
 $498,500Active3 beds 2 baths3,355 sq. ft.
$498,500Active3 beds 2 baths3,355 sq. ft.124 Roxanne Way, Brunswick, GA 31523
MLS# 10689701Listed by: HODNETT COOPER REAL ESTATE,IN - New
 $350,000Active4 beds 4 baths3,918 sq. ft.
$350,000Active4 beds 4 baths3,918 sq. ft.121 Riverwood Road, Brunswick, GA 31523
MLS# 1659668Listed by: SEA GEORGIA REALTY - Open Wed, 1 to 3pmNew
 $440,000Active5 beds 4 baths1,976 sq. ft.
$440,000Active5 beds 4 baths1,976 sq. ft.1606 Norwich Street, Brunswick, GA 31520
MLS# 1659752Listed by: KELLER WILLIAMS REALTY GOLDEN ISLES - New
 $419,000Active3 beds 3 baths2,829 sq. ft.
$419,000Active3 beds 3 baths2,829 sq. ft.109 King Cotton Road, Brunswick, GA 31525
MLS# 10689256Listed by: HODNETT COOPER REAL ESTATE,IN - New
 $230,000Active3 beds 2 baths1,454 sq. ft.
$230,000Active3 beds 2 baths1,454 sq. ft.226 Snapper Trail, Brunswick, GA 31525
MLS# 1659722Listed by: BHHS HODNETT COOPER REAL ESTATE BWK - New
 $785,000Active4 beds 4 baths3,598 sq. ft.
$785,000Active4 beds 4 baths3,598 sq. ft.4118 Riverside Drive, Brunswick, GA 31520
MLS# 1659718Listed by: DELOACH SOTHEBY'S INTERNATIONAL REALTY - New
 $40,000Active0.76 Acres
$40,000Active0.76 Acres154 Salt Creek Way W, Brunswick, GA 31523
MLS# 1659661Listed by: AVALON PROPERTIES GROUP, LLC - New
 $339,500Active3 beds 2 baths1,501 sq. ft.
$339,500Active3 beds 2 baths1,501 sq. ft.147 Sweetwater Boulevard, Brunswick, GA 31525
MLS# 1659688Listed by: BHHS HODNETT COOPER REAL ESTATE - New
 $459,000Active4 beds 2 baths1,963 sq. ft.
$459,000Active4 beds 2 baths1,963 sq. ft.131 Great Egret Lane, Brunswick, GA 31523
MLS# 1659716Listed by: KELLER WILLIAMS REALTY GOLDEN ISLES - New
 $429,900Active3 beds 3 baths2,082 sq. ft.
$429,900Active3 beds 3 baths2,082 sq. ft.94 Allie Loop, Brunswick, GA 31525
MLS# 10688559Listed by: Duckworth Properties

