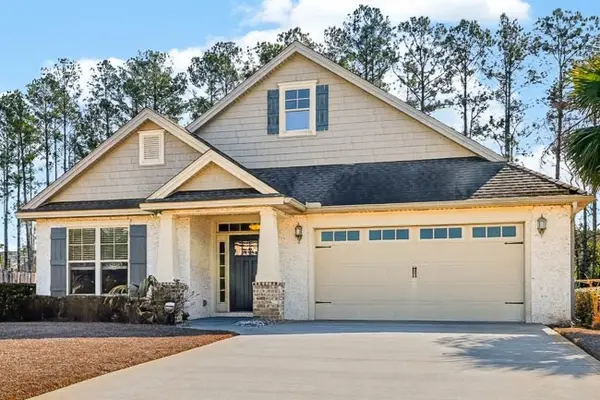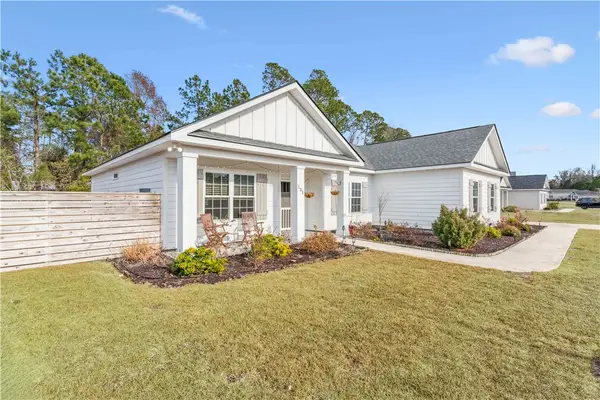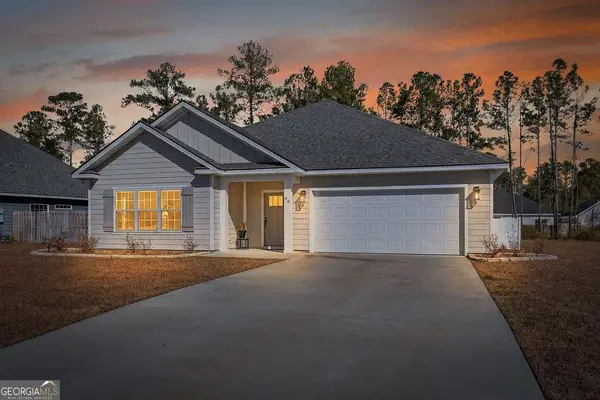501 Dartmouth Street, Brunswick, GA 31520
Local realty services provided by:ERA Kings Bay Realty
Listed by: allison van der veer
Office: roland daniel properties
MLS#:1656766
Source:GA_GIAR
Price summary
- Price:$850,000
- Price per sq. ft.:$141.01
About this home
Historic 4-Unit Gem in Brunswick’s Beloved Old Town District! Step into Southern charm with this beautifully maintained historic building nestled on one of our most picturesque residential streets. Built in 1890 as housing for nurses when the hospital was located downtown, this property blends rich history with architectural character. Stable tenants, most of whom have rented for 8+ years. Each spacious unit offers approximately 1,500 sq ft of sun-filled living space, featuring original hardwood floors, soaring ceilings, and classic built-ins that reflect the craftsmanship of that time. Well-placed windows flood the interiors with natural light, highlighting the vintage details and warm wood tones throughout. All units access a deep front porch on both levels. The upstairs units have doors to the porch in addition to their front doors. Two of the units offer 2 full bathrooms each, while the remaining two units include 1 full bathroom each. Unit A has a new kitchen and a new water heater. All units share the building’s historic charm while enjoying the benefits of thoughtful maintenance throughout the sellers’ ownership. Located in Brunswick’s sought-after Old Town historic district, this property offers walkability, tree-lined streets, and a true sense of community—all just minutes from downtown, waterfront parks, and local shops. Whether you’re looking to invest, live in one unit and rent the others, or own a piece of Brunswick’s past and future, this rare offering is not to be missed.
Contact an agent
Home facts
- Year built:1890
- Listing ID #:1656766
- Added:148 day(s) ago
- Updated:February 10, 2026 at 04:34 PM
Rooms and interior
- Bedrooms:8
- Total bathrooms:6
- Full bathrooms:6
- Living area:6,028 sq. ft.
Heating and cooling
- Cooling:Central Air, Electric
- Heating:Central, Electric
Structure and exterior
- Roof:Metal
- Year built:1890
- Building area:6,028 sq. ft.
- Lot area:0.25 Acres
Schools
- High school:Glynn Academy
- Middle school:Glynn Middle
- Elementary school:Oglethorpe
Utilities
- Water:Public
- Sewer:Public Sewer, Sewer Available, Sewer Connected
Finances and disclosures
- Price:$850,000
- Price per sq. ft.:$141.01
New listings near 501 Dartmouth Street
- New
 $498,500Active3 beds 2 baths3,355 sq. ft.
$498,500Active3 beds 2 baths3,355 sq. ft.124 Roxanne Way, Brunswick, GA 31523
MLS# 10689701Listed by: HODNETT COOPER REAL ESTATE,IN - New
 $350,000Active4 beds 4 baths3,918 sq. ft.
$350,000Active4 beds 4 baths3,918 sq. ft.121 Riverwood Road, Brunswick, GA 31523
MLS# 1659668Listed by: SEA GEORGIA REALTY - Open Wed, 1 to 3pmNew
 $440,000Active5 beds 4 baths1,976 sq. ft.
$440,000Active5 beds 4 baths1,976 sq. ft.1606 Norwich Street, Brunswick, GA 31520
MLS# 1659752Listed by: KELLER WILLIAMS REALTY GOLDEN ISLES - New
 $419,000Active3 beds 3 baths2,829 sq. ft.
$419,000Active3 beds 3 baths2,829 sq. ft.109 King Cotton Road, Brunswick, GA 31525
MLS# 10689256Listed by: HODNETT COOPER REAL ESTATE,IN - New
 $230,000Active3 beds 2 baths1,454 sq. ft.
$230,000Active3 beds 2 baths1,454 sq. ft.226 Snapper Trail, Brunswick, GA 31525
MLS# 1659722Listed by: BHHS HODNETT COOPER REAL ESTATE BWK - New
 $785,000Active4 beds 4 baths3,598 sq. ft.
$785,000Active4 beds 4 baths3,598 sq. ft.4118 Riverside Drive, Brunswick, GA 31520
MLS# 1659718Listed by: DELOACH SOTHEBY'S INTERNATIONAL REALTY - New
 $40,000Active0.76 Acres
$40,000Active0.76 Acres154 Salt Creek Way W, Brunswick, GA 31523
MLS# 1659661Listed by: AVALON PROPERTIES GROUP, LLC - New
 $339,500Active3 beds 2 baths1,501 sq. ft.
$339,500Active3 beds 2 baths1,501 sq. ft.147 Sweetwater Boulevard, Brunswick, GA 31525
MLS# 1659688Listed by: BHHS HODNETT COOPER REAL ESTATE - New
 $459,000Active4 beds 2 baths1,963 sq. ft.
$459,000Active4 beds 2 baths1,963 sq. ft.131 Great Egret Lane, Brunswick, GA 31523
MLS# 1659716Listed by: KELLER WILLIAMS REALTY GOLDEN ISLES - New
 $429,900Active3 beds 3 baths2,082 sq. ft.
$429,900Active3 beds 3 baths2,082 sq. ft.94 Allie Loop, Brunswick, GA 31525
MLS# 10688559Listed by: Duckworth Properties

