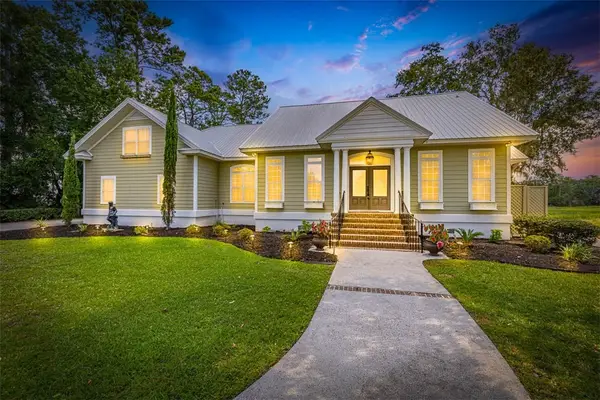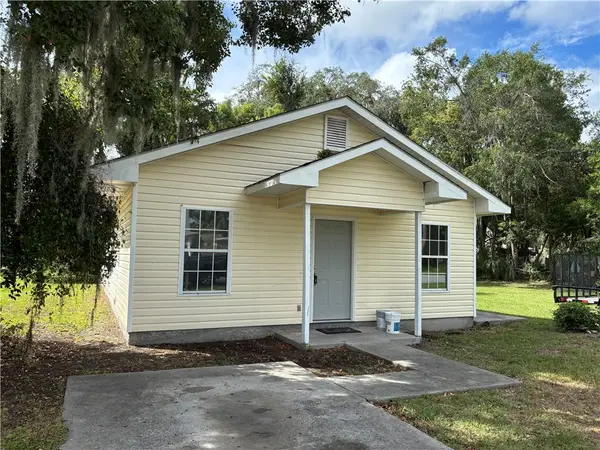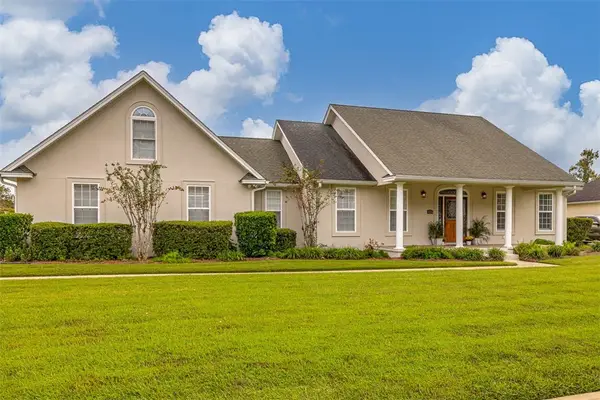501 Waterstone Circle, Brunswick, GA 31525
Local realty services provided by:ERA Kings Bay Realty
501 Waterstone Circle,Brunswick, GA 31525
$486,670
- 5 Beds
- 4 Baths
- 2,210 sq. ft.
- Single family
- Pending
Listed by:nancy usher
Office:bhhs hodnett cooper real estate bwk
MLS#:1657026
Source:GA_GIAR
Price summary
- Price:$486,670
- Price per sq. ft.:$220.21
- Monthly HOA dues:$286
About this home
A custom built, brand new single family home in Peppertree Crossing 55 Plus community, our Sapelo floor plan in Phase 2 modified to include a fully finished out second floor with two bedrooms, a full bathroom and 3 storage closets. A 2 car garage with brick paver driveway, a bright, open foyer with high ceilings, wide entryway & gorgeous wrought iron details in the front door. The main living area is all on one level & features luxury vinyl plank & ceramic tile flooring to compliment the open floor plan with great room, dining area & kitchen. Quartz counter tops throughout enhance the extended island, beautiful shaker style custom built cabinetry and pantry with wood storage shelves, stainless steel appliances & a screened porch & covered patio to enjoy the lush, established trees & yard. A luxurious primary suite offers a full bathroom with linen closet and walk in closet with wood shelving. Yard maintenance is included with HOA dues. There is a one time HOA Reserve fee of $1,886 due from buyer at closing. This corner location is our last lot in Peppertree Crossing & a custom build. Phase 2 is completed with this build.
Contact an agent
Home facts
- Year built:2025
- Listing ID #:1657026
- Added:1 day(s) ago
- Updated:October 01, 2025 at 06:42 PM
Rooms and interior
- Bedrooms:5
- Total bathrooms:4
- Full bathrooms:3
- Half bathrooms:1
- Living area:2,210 sq. ft.
Heating and cooling
- Cooling:Attic Fan, Electric, Heat Pump
- Heating:Electric, Heat Pump
Structure and exterior
- Roof:Asphalt, Pitched
- Year built:2025
- Building area:2,210 sq. ft.
- Lot area:0.21 Acres
Utilities
- Water:Public
- Sewer:Public Sewer, Sewer Available, Sewer Connected
Finances and disclosures
- Price:$486,670
- Price per sq. ft.:$220.21
New listings near 501 Waterstone Circle
- New
 $585,000Active3 beds 2 baths2,072 sq. ft.
$585,000Active3 beds 2 baths2,072 sq. ft.157 Zellwood Drive, Brunswick, GA 31523
MLS# 1657027Listed by: BHHS HODNETT COOPER REAL ESTATE BWK - New
 $624,900Active5 beds 4 baths3,908 sq. ft.
$624,900Active5 beds 4 baths3,908 sq. ft.168 Harbor Pointe Drive, Brunswick, GA 31523
MLS# 1657095Listed by: DUCKWORTH PROPERTIES BWK - New
 $169,000Active3 beds 1 baths1,000 sq. ft.
$169,000Active3 beds 1 baths1,000 sq. ft.1701 Niles Avenue, Brunswick, GA 31520
MLS# 1656982Listed by: RIVERSIDE REALTY-BRUNSWICK, INC. - Open Thu, 12am to 3pmNew
 $575,000Active3 beds 3 baths2,702 sq. ft.
$575,000Active3 beds 3 baths2,702 sq. ft.425 Belmont Circle, Brunswick, GA 31525
MLS# 1657050Listed by: AVALON PROPERTIES GROUP, LLC - New
 $314,990Active3 beds 2 baths1,704 sq. ft.
$314,990Active3 beds 2 baths1,704 sq. ft.305 Bottlebrush Walk, Brunswick, GA 31525
MLS# 1656671Listed by: MARITIME REALTY GROUP LLC - New
 $348,000Active4 beds 2 baths1,824 sq. ft.
$348,000Active4 beds 2 baths1,824 sq. ft.52 Galloway Grove, Brunswick, GA 31523
MLS# 10615444Listed by: HODNETT COOPER REAL ESTATE,IN - New
 $585,000Active11 beds 11 baths4,415 sq. ft.
$585,000Active11 beds 11 baths4,415 sq. ft.2806 & 2812 Evergreen Road, Brunswick, GA 31520
MLS# 1657066Listed by: DON WRIGHT & ASSOCIATES - New
 $337,500Active3 beds 2 baths1,659 sq. ft.
$337,500Active3 beds 2 baths1,659 sq. ft.1107 Fairway Road, Brunswick, GA 31525
MLS# 1657038Listed by: BHHS HODNETT COOPER REAL ESTATE - New
 $180,000Active3 beds 2 baths1,344 sq. ft.
$180,000Active3 beds 2 baths1,344 sq. ft.343 Baumgardner Road, Brunswick, GA 31523
MLS# 10614607Listed by: Watson Realty Corp.
